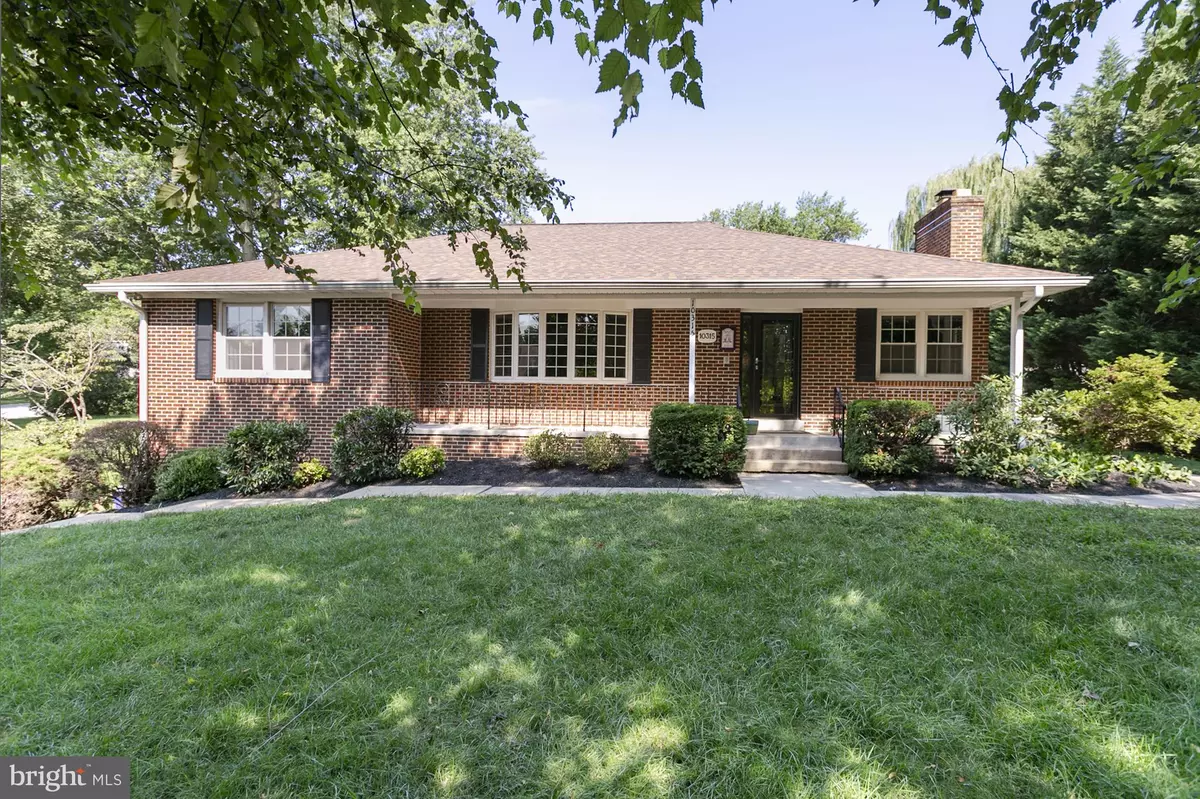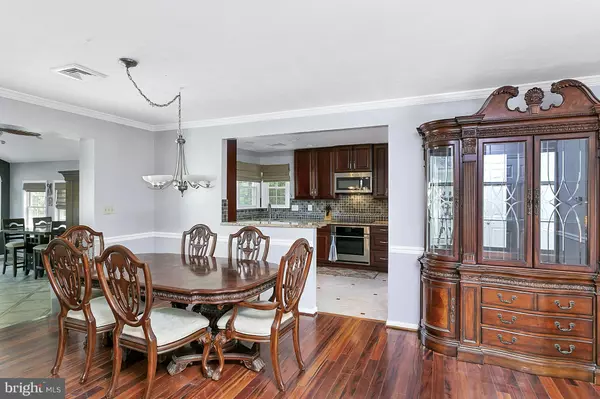$551,000
$524,900
5.0%For more information regarding the value of a property, please contact us for a free consultation.
10315 CHAMPIONS WAY Laurel, MD 20723
4 Beds
2 Baths
2,875 SqFt
Key Details
Sold Price $551,000
Property Type Single Family Home
Sub Type Detached
Listing Status Sold
Purchase Type For Sale
Square Footage 2,875 sqft
Price per Sqft $191
Subdivision None Available
MLS Listing ID MDHW283882
Sold Date 09/18/20
Style Raised Ranch/Rambler,Ranch/Rambler
Bedrooms 4
Full Baths 2
HOA Fees $15/ann
HOA Y/N Y
Abv Grd Liv Area 1,900
Originating Board BRIGHT
Year Built 1970
Annual Tax Amount $6,824
Tax Year 2019
Lot Size 0.293 Acres
Acres 0.29
Property Description
Visit this home virtually: http://www.vht.com/434095881/IDXS - LOCATION!! Beautiful piece of history among established Hunters Creek Farms active community. Curb appeal, size of house is deceiving, Tax Records are incorrect Total Sq Ft is 3375. Don't let the view cloud your judgement, house is larger than it appears and fully loaded with two level finished square footage and storage space. Tax records do not reflect 15' x 20' Sun Room with cathedral ceilings and 500 sq ft workshop in lower level. Brazilian hardwood throughout first floor. Remodeled kitchen and baths, new carpet, paint, roof, sump pump, appliances, upgraded electrical, added outlets, windows, sliders and so much more. Over $200K in upgrades in the last 10 years. Come see your new home in Hunters Creek Farms today.
Location
State MD
County Howard
Zoning R20
Rooms
Basement Connecting Stairway, Daylight, Partial, Drainage System, Heated, Partially Finished, Shelving, Side Entrance, Space For Rooms, Sump Pump, Walkout Level, Water Proofing System, Windows, Workshop
Main Level Bedrooms 3
Interior
Interior Features Attic/House Fan, Bar, Breakfast Area, Carpet, Cedar Closet(s), Ceiling Fan(s), Crown Moldings, Dining Area, Entry Level Bedroom, Flat, Floor Plan - Traditional, Formal/Separate Dining Room, Kitchen - Gourmet, Recessed Lighting, Stall Shower, Upgraded Countertops, Wet/Dry Bar, Window Treatments, Wood Floors
Hot Water Natural Gas
Heating Central, Hot Water
Cooling Attic Fan, Central A/C, Programmable Thermostat
Flooring Carpet, Tile/Brick, Wood
Fireplaces Number 1
Fireplaces Type Brick, Wood
Equipment Built-In Microwave, Dishwasher, Disposal, Dryer, Dryer - Front Loading, Energy Efficient Appliances, Exhaust Fan, Extra Refrigerator/Freezer, Freezer, Oven - Self Cleaning, Oven - Single, Oven - Wall, Refrigerator, Stove, Washer, Water Heater - High-Efficiency
Fireplace Y
Window Features Bay/Bow,Casement,Double Pane,Energy Efficient,ENERGY STAR Qualified,Palladian,Screens,Skylights,Sliding,Storm
Appliance Built-In Microwave, Dishwasher, Disposal, Dryer, Dryer - Front Loading, Energy Efficient Appliances, Exhaust Fan, Extra Refrigerator/Freezer, Freezer, Oven - Self Cleaning, Oven - Single, Oven - Wall, Refrigerator, Stove, Washer, Water Heater - High-Efficiency
Heat Source Natural Gas
Laundry Lower Floor
Exterior
Exterior Feature Patio(s), Porch(es), Brick, Roof
Garage Spaces 6.0
Water Access N
Roof Type Architectural Shingle
Street Surface Black Top
Accessibility None
Porch Patio(s), Porch(es), Brick, Roof
Total Parking Spaces 6
Garage N
Building
Lot Description Backs to Trees, Corner, Front Yard, Landscaping, Partly Wooded, Private, Rear Yard, SideYard(s), Sloping, Trees/Wooded
Story 2
Foundation Block, Concrete Perimeter
Sewer Public Sewer
Water Public
Architectural Style Raised Ranch/Rambler, Ranch/Rambler
Level or Stories 2
Additional Building Above Grade, Below Grade
Structure Type Cathedral Ceilings,Dry Wall
New Construction N
Schools
School District Howard County Public School System
Others
HOA Fee Include Management,Snow Removal,Trash
Senior Community No
Tax ID 1406521304
Ownership Fee Simple
SqFt Source Assessor
Acceptable Financing Cash, Conventional, FHA, USDA, VA
Horse Property N
Listing Terms Cash, Conventional, FHA, USDA, VA
Financing Cash,Conventional,FHA,USDA,VA
Special Listing Condition Standard
Read Less
Want to know what your home might be worth? Contact us for a FREE valuation!

Our team is ready to help you sell your home for the highest possible price ASAP

Bought with Amelia Pugh • Northrop Realty





