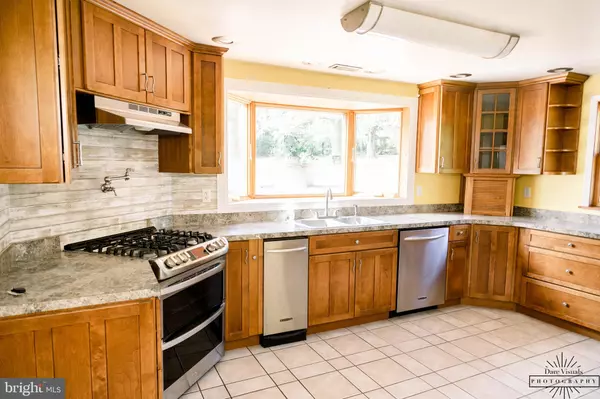$259,000
$269,900
4.0%For more information regarding the value of a property, please contact us for a free consultation.
3763 ALDINO RD Aberdeen, MD 21001
3 Beds
1 Bath
1,152 SqFt
Key Details
Sold Price $259,000
Property Type Single Family Home
Sub Type Detached
Listing Status Sold
Purchase Type For Sale
Square Footage 1,152 sqft
Price per Sqft $224
Subdivision Aberdeen Hills
MLS Listing ID MDHR246980
Sold Date 06/26/20
Style Colonial
Bedrooms 3
Full Baths 1
HOA Y/N N
Abv Grd Liv Area 1,152
Originating Board BRIGHT
Year Built 1935
Annual Tax Amount $2,572
Tax Year 2019
Lot Size 1.000 Acres
Acres 1.0
Property Description
3BR SINGLE FAMILY HOME LOCATED ON A 1 ACRE LOT- UPDATED KITCHEN W/SOLID WOOD CABINETS, STAINLESS APPLIANCES & CERAMIC- SPACIOUS FAMILY ROOM W/WOOD STOVE & FRENCH DOORS TO SUN ROOM- UPPER LEVEL W/NEW CARPET, MASTER BR W/ BEAMED CEILINGS & ELECTRIC SKY LIGHTS + LOFT W/BUILT IN DRESSER- DETACHED GARAGE W/ELECTRIC, WATER & ATTIC STORAGE- NEW HOT WATER HEATER- PARK LIKE PRIVATE LOT W/FIRE PIT, DOG KENNEL & LOTS OF PARKING
Location
State MD
County Harford
Zoning AG
Rooms
Other Rooms Dining Room, Primary Bedroom, Bedroom 2, Bedroom 3, Kitchen, Family Room, Sun/Florida Room, Laundry, Loft, Bathroom 1
Basement Other
Interior
Hot Water Bottled Gas
Heating Forced Air
Cooling Ceiling Fan(s), Central A/C
Flooring Ceramic Tile, Carpet, Hardwood
Fireplace Y
Heat Source Oil
Exterior
Parking Features Oversized
Garage Spaces 2.0
Water Access N
Accessibility None
Total Parking Spaces 2
Garage Y
Building
Story 2
Sewer On Site Septic
Water Well
Architectural Style Colonial
Level or Stories 2
Additional Building Above Grade, Below Grade
New Construction N
Schools
School District Harford County Public Schools
Others
Pets Allowed N
Senior Community No
Tax ID 1302043696
Ownership Fee Simple
SqFt Source Assessor
Acceptable Financing Cash, Conventional, FHA, VA
Horse Property N
Listing Terms Cash, Conventional, FHA, VA
Financing Cash,Conventional,FHA,VA
Special Listing Condition Standard
Read Less
Want to know what your home might be worth? Contact us for a FREE valuation!

Our team is ready to help you sell your home for the highest possible price ASAP

Bought with Kathy Castillo • Berkshire Hathaway HomeServices Homesale Realty





