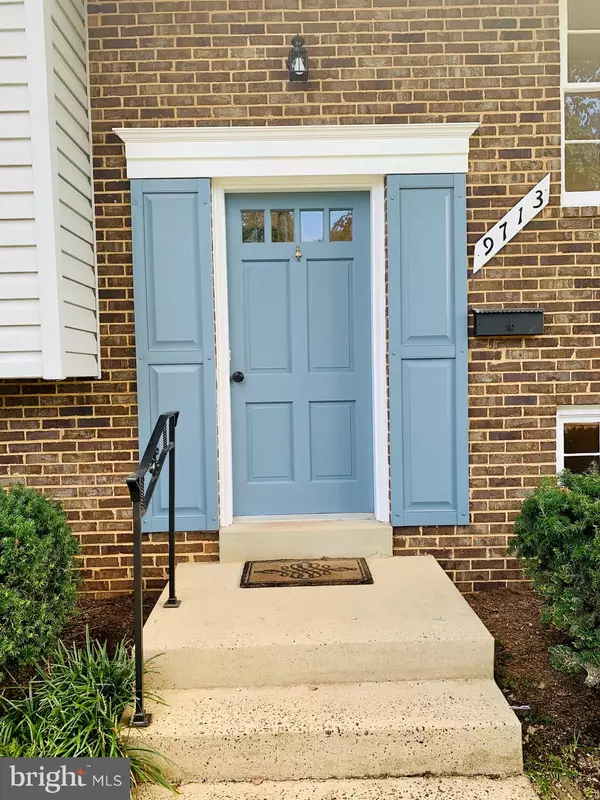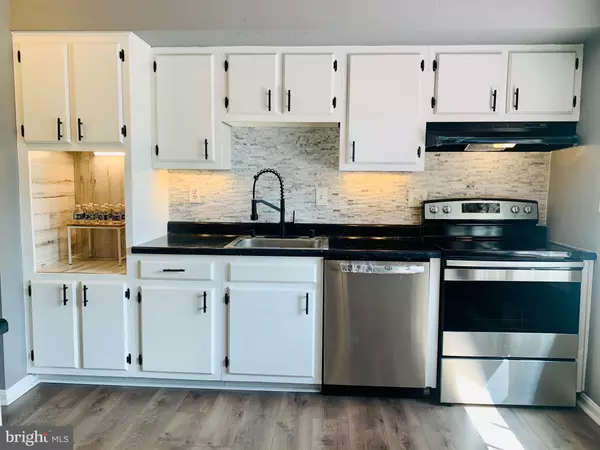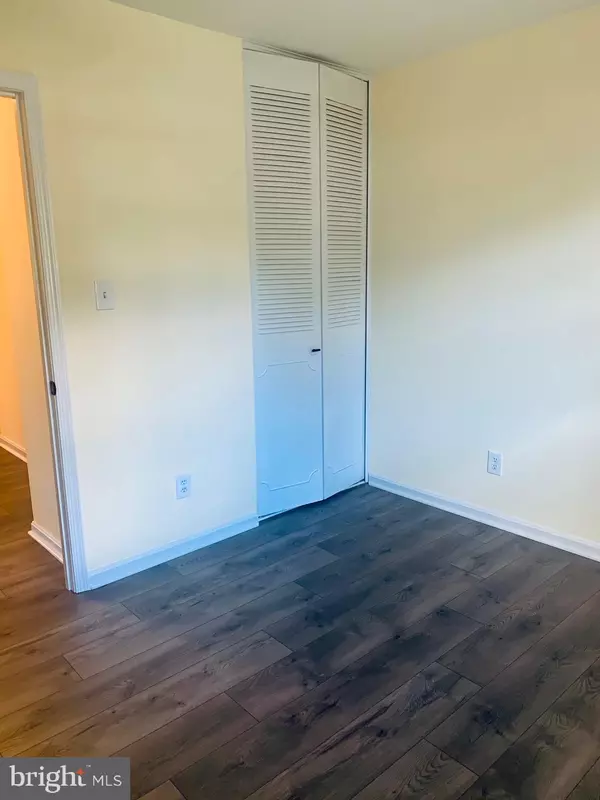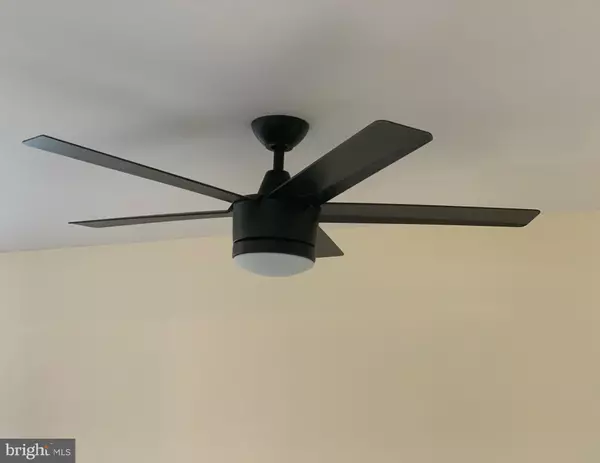$485,000
$485,000
For more information regarding the value of a property, please contact us for a free consultation.
9713 BOTSFORD RD Manassas, VA 20109
4 Beds
2 Baths
2,134 SqFt
Key Details
Sold Price $485,000
Property Type Single Family Home
Sub Type Detached
Listing Status Sold
Purchase Type For Sale
Square Footage 2,134 sqft
Price per Sqft $227
Subdivision Sudley
MLS Listing ID VAPW2000645
Sold Date 12/23/21
Style Split Foyer
Bedrooms 4
Full Baths 2
HOA Y/N N
Abv Grd Liv Area 1,205
Originating Board BRIGHT
Year Built 1970
Annual Tax Amount $4,585
Tax Year 2021
Lot Size 10,402 Sqft
Acres 0.24
Property Description
A Must See. Turn Key. $5k towards closing! This is a fantastic house. Fully renovated & remodeled in Sept. 2021. Spacious and Attractive. Beautifully Renovated 2 Level Home Offering 4 Bedrooms & 2 Baths with Room for More. Many Updates Including: Brand New Kitchen Appliances & 2 Refrigerators. Brand New Engineered Wood Floors on Main Level & Lower Level. Brand New Recess Lights & Light Fixtures. Brand New Bathrooms, including Brand New Bathroom Vanities, Bathroom Floors, Toilets, Faucets and Shower Heads. Brand New Doors. Fresh Paint throughout the Entire House including Walls, Ceilings, Trims, Closets & Baseboards. Fresh Paint Outdoors for All Doors and Windows. Brand New HVAC Vent Registers & Return Grills. Brand New Exhaust Fans. Fully Fenced Large Backyard with Massive Deck that is freshly painted for Kids to Play or Entertaining Your Guests. Location, Location, Location. Walking distance to Manassas Mall, and busy route 234 (Sully Road). 3 minutes to I-66, 234 and NOVA Manassas.
Location
State VA
County Prince William
Zoning RPC
Rooms
Basement Partial
Main Level Bedrooms 3
Interior
Interior Features Ceiling Fan(s), Family Room Off Kitchen, Formal/Separate Dining Room, Wood Floors, Soaking Tub, Bar, Recessed Lighting
Hot Water Electric
Heating Forced Air
Cooling Ceiling Fan(s), Central A/C
Fireplaces Number 1
Equipment Dishwasher, Disposal, Dryer, Refrigerator, Washer, Water Heater, Oven/Range - Electric
Fireplace Y
Appliance Dishwasher, Disposal, Dryer, Refrigerator, Washer, Water Heater, Oven/Range - Electric
Heat Source Natural Gas
Exterior
Exterior Feature Deck(s)
Water Access N
Accessibility None
Porch Deck(s)
Garage N
Building
Story 2
Foundation Concrete Perimeter
Sewer Public Sewer
Water Public
Architectural Style Split Foyer
Level or Stories 2
Additional Building Above Grade, Below Grade
New Construction N
Schools
Elementary Schools Sudley
Middle Schools Unity Braxton
High Schools Unity Reed
School District Prince William County Public Schools
Others
Pets Allowed N
Senior Community No
Tax ID 7797-03-7010
Ownership Fee Simple
SqFt Source Estimated
Special Listing Condition Standard
Read Less
Want to know what your home might be worth? Contact us for a FREE valuation!

Our team is ready to help you sell your home for the highest possible price ASAP

Bought with DALIL U AHMED • Weichert, REALTORS





