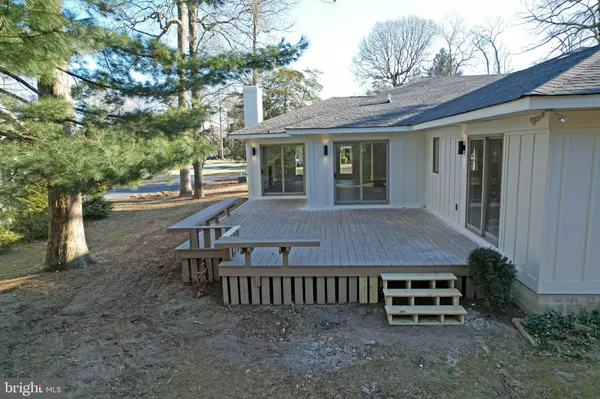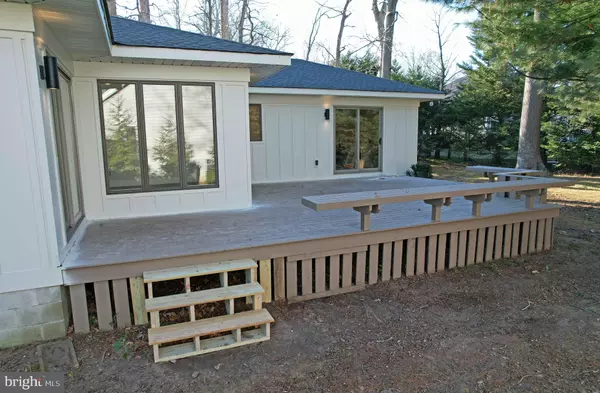$1,054,000
$1,049,000
0.5%For more information regarding the value of a property, please contact us for a free consultation.
27 COVENTRY RD Rehoboth Beach, DE 19971
4 Beds
3 Baths
0.34 Acres Lot
Key Details
Sold Price $1,054,000
Property Type Single Family Home
Sub Type Detached
Listing Status Sold
Purchase Type For Sale
Subdivision Rehoboth Beach Yacht And Cc
MLS Listing ID DESU2012518
Sold Date 03/09/22
Style Ranch/Rambler
Bedrooms 4
Full Baths 3
HOA Fees $14/ann
HOA Y/N Y
Originating Board BRIGHT
Annual Tax Amount $1,759
Tax Year 2021
Lot Size 0.344 Acres
Acres 0.34
Lot Dimensions 100.00 x 150.00
Property Description
A work in progress, nearing completion. Renovated for today's living style with one floor living: open Living/Dining/Kitchen space plus 4 BR and 3 Baths all on one level. Move-in ready as home has new roof, new siding, new doors, new HVAC, new flooring, new tankless water heater. Plus a beautiful new kitchen with soft close wood cabinets, Quartz countertops and Bertazzoni appliances. 3 new tiled baths and the showers have frameless glass doors. The enormous master bedroom has a walk in closet, a new bath with an 8' shower plus access to the rear deck that overlooks a yard with mature trees. All this on a quiet wooded street in sought after Rehoboth Beach Yacht and County Club. Membership in the club is optional with its 18 hole golf course, pool, tennis, pickleball, weight room, restaurant and fantastic views of Rehoboth Bay. Fresh Market grocery is blocks away and you are only 1/2 mile to all that downtown Rehoboth Beach has to offer. Finishing touches being put on now. Contracts to be reviewed Monday February 7.
Location
State DE
County Sussex
Area Lewes Rehoboth Hundred (31009)
Zoning MR
Rooms
Other Rooms Dining Room, Kitchen, Great Room
Basement Partial
Main Level Bedrooms 4
Interior
Hot Water Tankless, Propane
Heating Forced Air
Cooling Central A/C
Fireplaces Number 1
Fireplaces Type Wood
Equipment Refrigerator, Oven/Range - Gas, Dishwasher, Disposal, Microwave
Furnishings No
Fireplace Y
Appliance Refrigerator, Oven/Range - Gas, Dishwasher, Disposal, Microwave
Heat Source Electric
Laundry Hookup
Exterior
Parking Features Garage Door Opener
Garage Spaces 5.0
Utilities Available Propane
Water Access N
View Trees/Woods
Roof Type Architectural Shingle
Accessibility No Stairs
Attached Garage 2
Total Parking Spaces 5
Garage Y
Building
Story 1
Foundation Block
Sewer Public Sewer
Water Private
Architectural Style Ranch/Rambler
Level or Stories 1
Additional Building Above Grade, Below Grade
New Construction N
Schools
School District Cape Henlopen
Others
Pets Allowed Y
Senior Community No
Tax ID 334-19.00-869.00
Ownership Fee Simple
SqFt Source Estimated
Acceptable Financing Cash, Conventional
Listing Terms Cash, Conventional
Financing Cash,Conventional
Special Listing Condition Standard
Pets Allowed Cats OK, Dogs OK
Read Less
Want to know what your home might be worth? Contact us for a FREE valuation!

Our team is ready to help you sell your home for the highest possible price ASAP

Bought with JAY KRAMER • Coldwell Banker Realty





