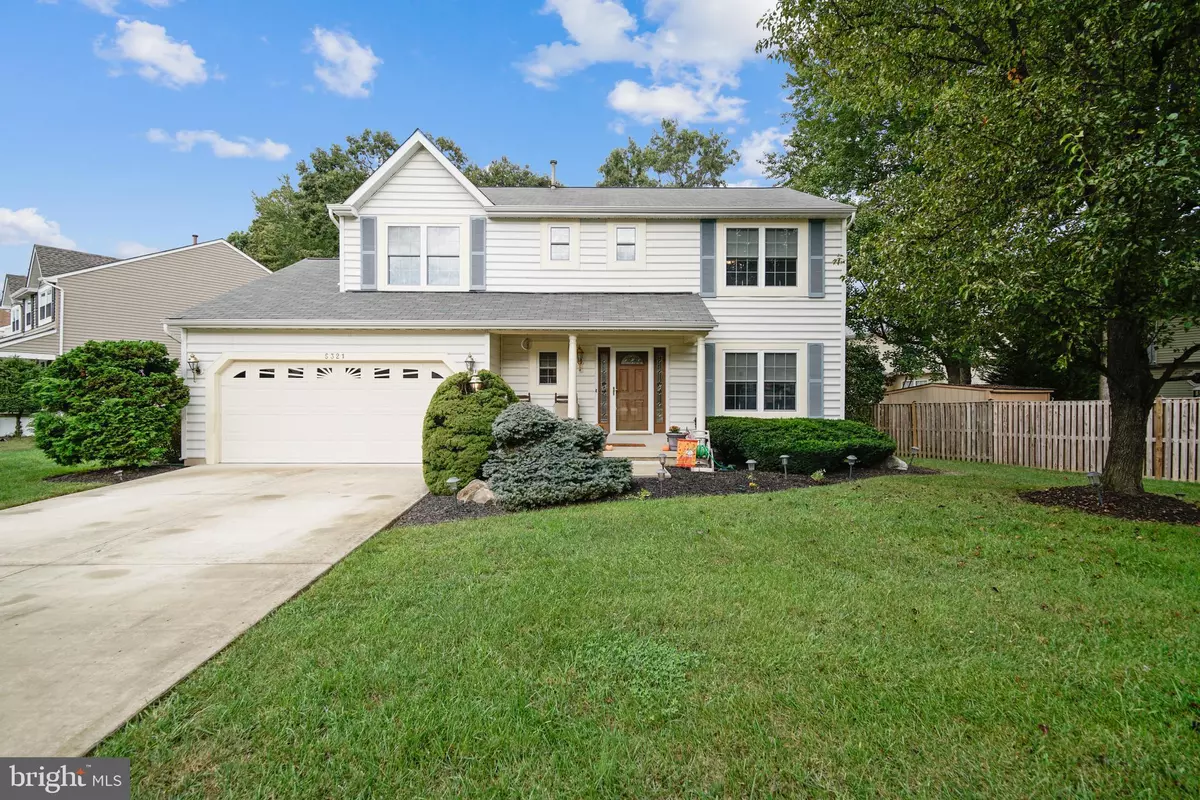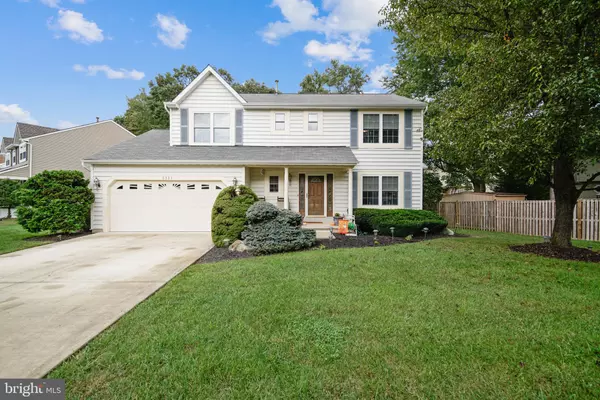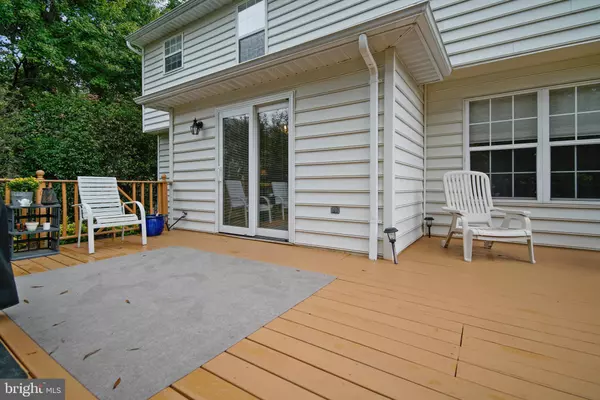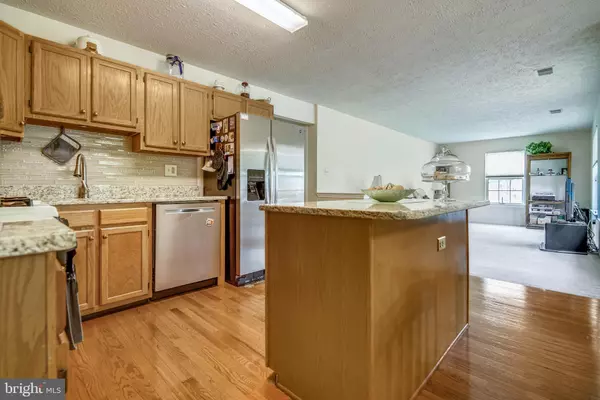$425,000
$425,000
For more information regarding the value of a property, please contact us for a free consultation.
5321 FLAGFISH CT Waldorf, MD 20603
4 Beds
3 Baths
2,052 SqFt
Key Details
Sold Price $425,000
Property Type Single Family Home
Sub Type Detached
Listing Status Sold
Purchase Type For Sale
Square Footage 2,052 sqft
Price per Sqft $207
Subdivision Dorchester
MLS Listing ID MDCH2000173
Sold Date 11/19/21
Style Colonial
Bedrooms 4
Full Baths 2
Half Baths 1
HOA Fees $46/ann
HOA Y/N Y
Abv Grd Liv Area 2,052
Originating Board BRIGHT
Year Built 1992
Annual Tax Amount $3,560
Tax Year 2020
Lot Size 8,986 Sqft
Acres 0.21
Property Description
Welcome home!! You don't have to spend a fortune to live here !!! Very nice 4 br 2.5 bath home that has been updated and freshly painted and carpeted. Ready for the new owners. Walking distance to the elementary school and 2 grocery stores !! Across the street is Dorchester lake with a walking /jogging path all around it. Also, many jogging trails throughout the neighborhood. Only a half-mile from the St Charles Town Center mall !. You can walk to the pool, tennis courts, pickle ball courts and recently remodeled playground. Over 2000 SF of living space and room to move around ! Just under a quarter acre of manicured lawn and shrubs. This loving home is just shouting "Buy Me Now" !!!!
Location
State MD
County Charles
Zoning PUD
Rooms
Other Rooms Dining Room, Bedroom 2, Bedroom 3, Bedroom 4, Kitchen, Family Room, Bedroom 1, Bathroom 1, Bathroom 2
Main Level Bedrooms 4
Interior
Interior Features Breakfast Area, Carpet, Ceiling Fan(s), Dining Area, Family Room Off Kitchen, Floor Plan - Traditional, Formal/Separate Dining Room, Kitchen - Eat-In, Kitchen - Table Space, Tub Shower, Walk-in Closet(s), Wood Floors
Hot Water Electric
Heating Heat Pump(s)
Cooling Central A/C
Flooring Carpet, Hardwood, Vinyl
Equipment Dishwasher, Disposal, Dryer - Electric, Exhaust Fan, Icemaker, Microwave, Oven - Self Cleaning, Oven/Range - Gas, Range Hood, Refrigerator, Stainless Steel Appliances, Washer, Water Heater
Fireplace N
Appliance Dishwasher, Disposal, Dryer - Electric, Exhaust Fan, Icemaker, Microwave, Oven - Self Cleaning, Oven/Range - Gas, Range Hood, Refrigerator, Stainless Steel Appliances, Washer, Water Heater
Heat Source Natural Gas
Exterior
Exterior Feature Deck(s)
Parking Features Garage Door Opener
Garage Spaces 2.0
Utilities Available Cable TV, Natural Gas Available, Phone, Water Available, Sewer Available
Amenities Available Club House, Jog/Walk Path, Swimming Pool, Tennis Courts
Water Access N
Roof Type Asphalt
Accessibility None
Porch Deck(s)
Attached Garage 2
Total Parking Spaces 2
Garage Y
Building
Story 2
Foundation Crawl Space
Sewer Public Sewer
Water Public
Architectural Style Colonial
Level or Stories 2
Additional Building Above Grade, Below Grade
Structure Type Dry Wall
New Construction N
Schools
School District Charles County Public Schools
Others
Pets Allowed Y
HOA Fee Include Snow Removal
Senior Community No
Tax ID 0906190537
Ownership Fee Simple
SqFt Source Assessor
Acceptable Financing Cash, Conventional, FHA, FNMA, VA
Horse Property N
Listing Terms Cash, Conventional, FHA, FNMA, VA
Financing Cash,Conventional,FHA,FNMA,VA
Special Listing Condition Standard
Pets Allowed No Pet Restrictions
Read Less
Want to know what your home might be worth? Contact us for a FREE valuation!

Our team is ready to help you sell your home for the highest possible price ASAP

Bought with Deren J Blessman • Keller Williams Capital Properties





