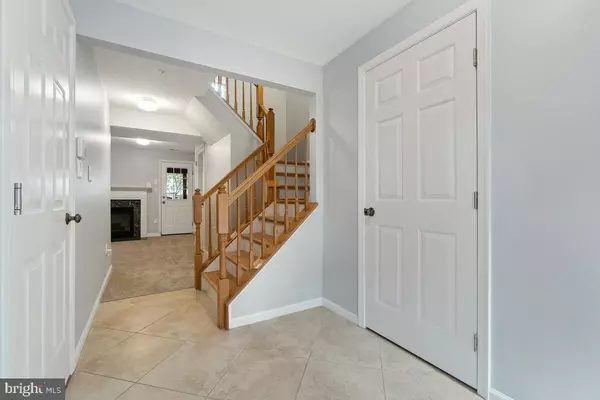$427,000
$425,000
0.5%For more information regarding the value of a property, please contact us for a free consultation.
19002 MARKSBURG CT Germantown, MD 20874
3 Beds
3 Baths
1,650 SqFt
Key Details
Sold Price $427,000
Property Type Townhouse
Sub Type Interior Row/Townhouse
Listing Status Sold
Purchase Type For Sale
Square Footage 1,650 sqft
Price per Sqft $258
Subdivision Kingsview Ridge
MLS Listing ID MDMC2000777
Sold Date 11/16/21
Style Colonial
Bedrooms 3
Full Baths 2
Half Baths 1
HOA Fees $78/qua
HOA Y/N Y
Abv Grd Liv Area 1,650
Originating Board BRIGHT
Year Built 1995
Annual Tax Amount $3,870
Tax Year 2021
Lot Size 1,500 Sqft
Acres 0.03
Property Description
**Offers due Monday 10/18 at 12:00 PM** Some homes simply provide a roof over your head and a shelter from storms, while others are so rich in local amenities and attractions that they afford you the opportunity to breathe in the fresh air, and live life to the fullest. With that, I welcome you to the desirable community of Kingsview Ridge! Why is this community so desirable you might ask? This neighborhood is just seconds from wooded park land, walking paths, hiking trails, biking, kayaking, Little Seneca Creek, Black Hills Regional Park, and much more. Take advantage of easy access to the MARC train station and major commuting routes: I-270, 28, 355, 27, and 118, to name a few. Enjoy nearby Black Rock Arts Center, the SoccerPlex, Germantown Indoor Swim Center, multiple shopping centers, and a variety of dining options. Inside the home, you will find 3 bedrooms, 2 full bathrooms (a beautifully renovated ensuite with stunning tile work and walk-in closet) and the convenience of a half bathroom on the entry-level. Hardwood flooring flows from the spacious family room, to the dining area and kitchen, then continues up the stairs through the hallway into the primary bedroom. Sleek stainless steel appliances, cool-toned granite counters, bright white cabinetry and a large kitchen island with storage complete the kitchen. The existing stainless steel stove is electric which makes cleaning the cooktop quick and easy! However, if cooking with natural gas is your preference then you'll be thrilled to know that there is a gas hook-up in place if you ever choose to convert. With the sliding door ideally located right off the food prep and eating area, dining al fresco is a breeze! The deck is large enough to accommodate dining or lounging furniture and pine trees offer some privacy screening. Beyond the pine trees you will see gorgeous woods that surround the homes. The backyard offers a privacy fence, patio pavers and a very useful storage shed. The bonus room on the entry-level can easily be converted to a bedroom, used as a home gym, virtual schooling area, home office, or whatever flex space you need! A gas fireplace adorns the room making it incredibly inviting and cozy. Brand new carpet was just installed throughout the home and the walls were freshly painted. The roof and shutters are brand new! Parking is no issue with a garage spot, and driveway parking. Bonus - The little ones will enjoy the close proximity to the community tot lot. This turn-key property is ready for its new loving stewards.
Location
State MD
County Montgomery
Zoning R200
Rooms
Basement Front Entrance, Fully Finished
Interior
Interior Features Primary Bath(s), Floor Plan - Open, Ceiling Fan(s), Combination Kitchen/Dining, Dining Area, Family Room Off Kitchen, Kitchen - Island, Kitchen - Table Space, Pantry, Stall Shower, Tub Shower, Upgraded Countertops, Walk-in Closet(s), Wood Floors
Hot Water Natural Gas
Heating Forced Air
Cooling Ceiling Fan(s), Central A/C
Flooring Hardwood, Carpet, Ceramic Tile
Fireplaces Number 1
Fireplaces Type Fireplace - Glass Doors
Equipment Dishwasher, Disposal, Dryer, Oven/Range - Electric, Refrigerator, Washer, Built-In Microwave
Fireplace Y
Appliance Dishwasher, Disposal, Dryer, Oven/Range - Electric, Refrigerator, Washer, Built-In Microwave
Heat Source Natural Gas
Exterior
Exterior Feature Deck(s), Patio(s)
Parking Features Garage Door Opener
Garage Spaces 1.0
Fence Fully
Utilities Available Cable TV Available
Amenities Available Common Grounds
Water Access N
View Trees/Woods
Roof Type Architectural Shingle
Accessibility None
Porch Deck(s), Patio(s)
Attached Garage 1
Total Parking Spaces 1
Garage Y
Building
Lot Description Backs to Trees, Cul-de-sac
Story 3
Foundation Slab
Sewer Public Sewer
Water Public
Architectural Style Colonial
Level or Stories 3
Additional Building Above Grade
Structure Type Dry Wall
New Construction N
Schools
School District Montgomery County Public Schools
Others
Pets Allowed Y
HOA Fee Include Snow Removal
Senior Community No
Tax ID 160203099746
Ownership Fee Simple
SqFt Source Assessor
Special Listing Condition Standard
Pets Allowed Case by Case Basis
Read Less
Want to know what your home might be worth? Contact us for a FREE valuation!

Our team is ready to help you sell your home for the highest possible price ASAP

Bought with Mandy Kaur • Redfin Corp





