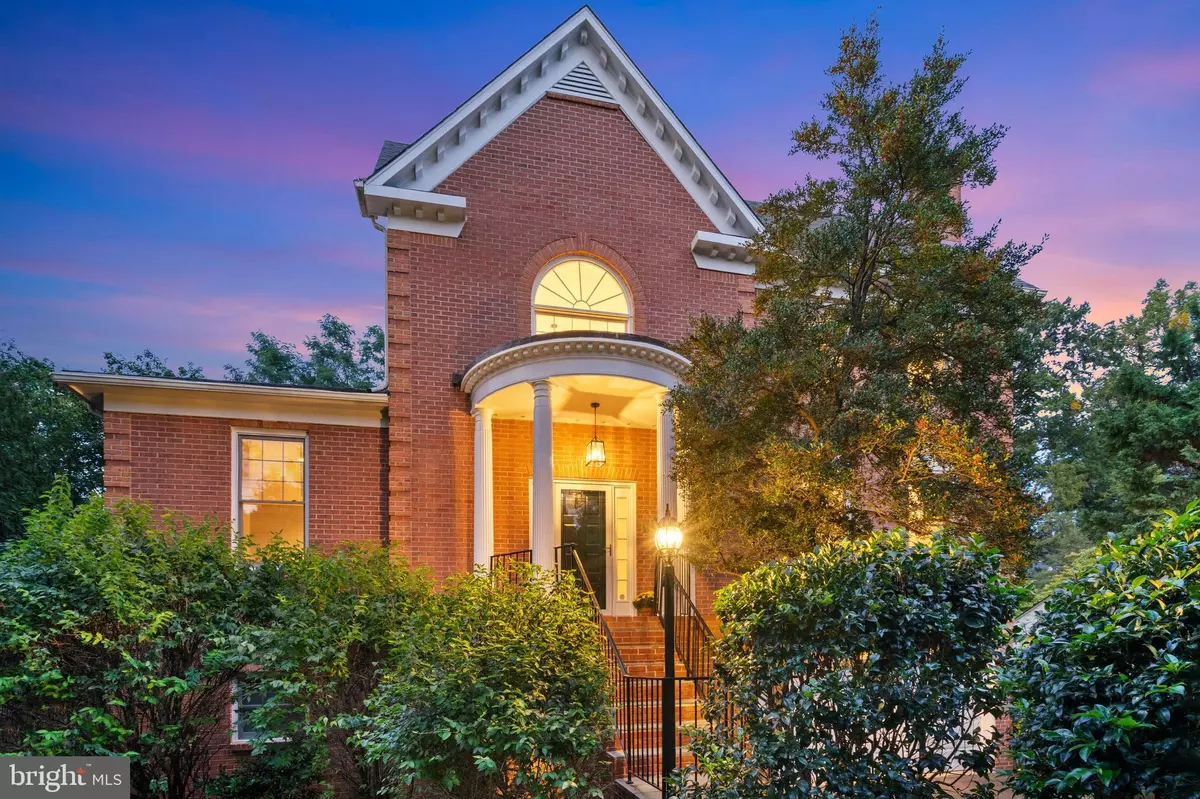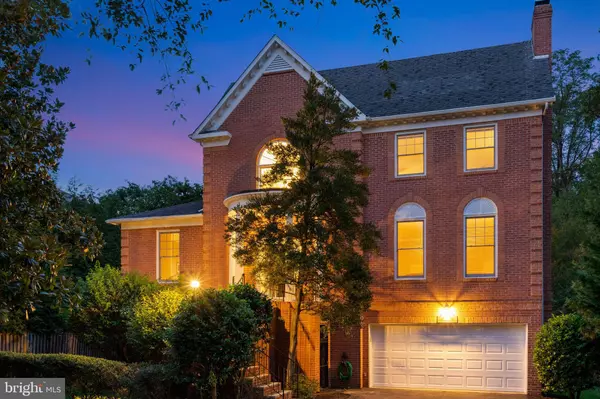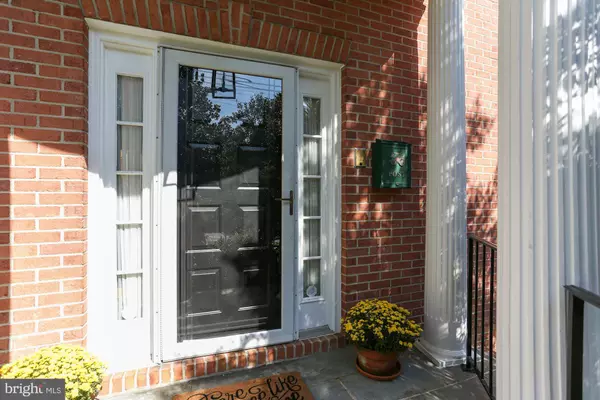$1,550,000
$1,550,000
For more information regarding the value of a property, please contact us for a free consultation.
2835 LORCOM LN Arlington, VA 22207
4 Beds
4 Baths
4,692 SqFt
Key Details
Sold Price $1,550,000
Property Type Single Family Home
Sub Type Detached
Listing Status Sold
Purchase Type For Sale
Square Footage 4,692 sqft
Price per Sqft $330
Subdivision Woodmont
MLS Listing ID VAAR2005808
Sold Date 11/18/21
Style Colonial
Bedrooms 4
Full Baths 3
Half Baths 1
HOA Y/N N
Abv Grd Liv Area 3,492
Originating Board BRIGHT
Year Built 1990
Annual Tax Amount $14,303
Tax Year 2021
Lot Size 9,266 Sqft
Acres 0.21
Property Description
Enjoy close to 4,700 square feet of luxurious finished space in this elegant four bedroom three and a half bath brick colonial, located in the sought-after Woodmont neighborhood. Don't be fooled by the Lorcom Lane address - there is a sizable buffer from the street given the lot size of 9,200+ square feet. The home is pretty much as close to DC as one can get in Arlington; just one traffic light and a brief mile and a half parkway drive to the Key Bridge. The home has just received a number of renovations in many important places, including the modern kitchen's new quartz countertops, shaker cabinets and a new stainless steel wall double oven. The kitchen also features an island/breakfast bar and an eat-in area, both with handsome new lighting. Upon entering the front door, you are welcomed by a two-level, sun-filled foyer leading to a grand staircase. The entire main level is highlighted by soaring 11' ceilings, with embassy-size formal living and dining rooms accented by crown molding and chair railing. You will also enjoy a freshly painted library/den with built-in bookcases and a family room perfectly located open concept from the kitchen. The bright family room includes a fireplace with newly painted brick hearth and lovely plantation shutters. Upstairs are three generously-sized bedrooms, including the primary suite's newly renovated spa-like bathroom. Enjoy a new soaking tub, separate shower, brand new double vanity with cabinetry and new floor tile. A full bedroom/bathroom suite can be found on the lower level with a separate English basement entrance in the front. The lower level also features a screened-in porch with access to the back yard, a carpeted recreation room and a 2-car garage featuring a brand new door and an electric car charger for your enjoyment. The home has three fireplaces, including one in the primary suite. An unbeatable location with several popular parks and walking/biking trails very close by. The Lyon Village shopping center featuring a Giant Food and the ever-popular Italian Store is less than 1/2 mile away. Within the Donaldson Run Recreation Association (swim club) boundary. Schools: Taylor Elementary, Dorothy Hamm Middle, Yorktown High.
Location
State VA
County Arlington
Zoning R-8
Rooms
Basement Connecting Stairway, English, Front Entrance, Fully Finished, Garage Access, Improved, Interior Access, Outside Entrance, Walkout Level, Windows
Interior
Interior Features Attic, Breakfast Area, Built-Ins, Carpet, Central Vacuum, Family Room Off Kitchen, Floor Plan - Open, Kitchen - Eat-In, Kitchen - Island, Recessed Lighting, Soaking Tub, Stall Shower, Walk-in Closet(s), Window Treatments, Wood Floors
Hot Water Natural Gas
Heating Forced Air
Cooling Central A/C
Fireplaces Number 3
Equipment Central Vacuum, Cooktop, Dishwasher, Disposal, Dryer, Icemaker, Oven - Double, Oven - Wall, Refrigerator, Stainless Steel Appliances, Washer, Water Heater
Window Features Double Pane
Appliance Central Vacuum, Cooktop, Dishwasher, Disposal, Dryer, Icemaker, Oven - Double, Oven - Wall, Refrigerator, Stainless Steel Appliances, Washer, Water Heater
Heat Source Natural Gas
Exterior
Parking Features Garage - Front Entry, Garage Door Opener, Inside Access
Garage Spaces 2.0
Water Access N
Accessibility Other
Attached Garage 2
Total Parking Spaces 2
Garage Y
Building
Story 3
Foundation Other
Sewer Public Sewer
Water Public
Architectural Style Colonial
Level or Stories 3
Additional Building Above Grade, Below Grade
New Construction N
Schools
Elementary Schools Taylor
Middle Schools Dorothy Hamm
High Schools Yorktown
School District Arlington County Public Schools
Others
Senior Community No
Tax ID 04-027-006
Ownership Fee Simple
SqFt Source Assessor
Special Listing Condition Standard
Read Less
Want to know what your home might be worth? Contact us for a FREE valuation!

Our team is ready to help you sell your home for the highest possible price ASAP

Bought with ELIZABETH ANN KLINE • RE/MAX 100





