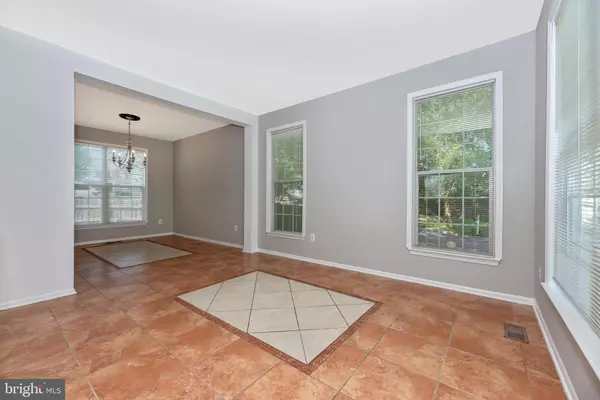$510,000
$500,000
2.0%For more information regarding the value of a property, please contact us for a free consultation.
19210 GOLDEN MEADOW DR Germantown, MD 20876
4 Beds
4 Baths
2,684 SqFt
Key Details
Sold Price $510,000
Property Type Single Family Home
Sub Type Detached
Listing Status Sold
Purchase Type For Sale
Square Footage 2,684 sqft
Price per Sqft $190
Subdivision Seneca Park North
MLS Listing ID MDMC714360
Sold Date 08/17/20
Style Colonial
Bedrooms 4
Full Baths 3
Half Baths 1
HOA Fees $31/qua
HOA Y/N Y
Abv Grd Liv Area 2,084
Originating Board BRIGHT
Year Built 1995
Annual Tax Amount $4,912
Tax Year 2019
Lot Size 8,493 Sqft
Acres 0.19
Property Description
WOW....wonderful Colonial in sought-after Seneca Park North neighborhood 2980 Total SQ FT Featuring 4 Bedrooms all with Ceiling Fan/Light; 3.5 updated Baths; large eat-in Kitchen with NEW Granite counters, NEWER Stainless Steel appliances, GAS cooking, hardwood floors; Kitchen has SGD to Patio & back yard & is open to Family Room w/GAS fireplace & hardwood floors. Formal Living & Dining Rooms with ceramic tile floor. Hardwood Stairs leading to Upper Level & in upper level hallway. Owners suite has NEW carpet, walk-in closet, private Bath w/separate bath & shower with NEW glass door & NEW wood look tile floor. 3 additional bedrooms all with NEW carpet, Hall Bath has NEW wood look tile floor, Laundry Room w/Stack Front-Load Washer & Dryer. Lower Level with Rec Room, 2nd Family Room, Guest Room and Full Bath + Mechanical/Storage Room. Outside you will enjoy the large stone patio & fenced back yard. Playground equipment conveys. Plus small pond with waterfall! Plenty of parking -- 2 car garage + paved driveway. Roof 2 yr; Heat 1 yr; AC 1 yr; GAS Water Heater 5 yrs Easy Access to I-270 (3 minutes). Don't miss this one!
Location
State MD
County Montgomery
Zoning R90
Rooms
Other Rooms Living Room, Dining Room, Primary Bedroom, Bedroom 2, Bedroom 4, Kitchen, Family Room, Foyer, Laundry, Maid/Guest Quarters, Recreation Room, Bathroom 2, Bathroom 3, Half Bath
Basement Connecting Stairway, Fully Finished
Interior
Interior Features Breakfast Area, Family Room Off Kitchen, Formal/Separate Dining Room, Kitchen - Gourmet, Kitchen - Table Space, Recessed Lighting, Soaking Tub, Stall Shower, Upgraded Countertops, Tub Shower, Walk-in Closet(s), Wood Floors, Pantry
Hot Water Natural Gas
Heating Forced Air
Cooling Central A/C
Flooring Carpet, Ceramic Tile, Hardwood
Fireplaces Number 1
Fireplaces Type Marble, Mantel(s)
Equipment Dishwasher, Disposal, Dryer - Front Loading, Icemaker, Oven/Range - Gas, Refrigerator, Stainless Steel Appliances, Washer, Water Heater
Furnishings No
Fireplace Y
Window Features Double Pane,Insulated,Screens
Appliance Dishwasher, Disposal, Dryer - Front Loading, Icemaker, Oven/Range - Gas, Refrigerator, Stainless Steel Appliances, Washer, Water Heater
Heat Source Natural Gas
Laundry Upper Floor, Washer In Unit, Dryer In Unit
Exterior
Exterior Feature Patio(s)
Parking Features Garage - Front Entry, Garage Door Opener, Inside Access
Garage Spaces 5.0
Fence Partially, Rear
Water Access N
View Garden/Lawn
Roof Type Shingle
Accessibility None
Porch Patio(s)
Attached Garage 2
Total Parking Spaces 5
Garage Y
Building
Lot Description Corner, Front Yard, Landscaping, Level, Rear Yard, SideYard(s)
Story 3
Sewer Public Sewer
Water Public
Architectural Style Colonial
Level or Stories 3
Additional Building Above Grade, Below Grade
New Construction N
Schools
Elementary Schools Fox Chapel
Middle Schools Rocky Hill
High Schools Clarksburg
School District Montgomery County Public Schools
Others
HOA Fee Include Trash,Common Area Maintenance
Senior Community No
Tax ID 160903062668
Ownership Fee Simple
SqFt Source Assessor
Acceptable Financing Cash, Conventional, FHA, VA
Horse Property N
Listing Terms Cash, Conventional, FHA, VA
Financing Cash,Conventional,FHA,VA
Special Listing Condition Standard
Read Less
Want to know what your home might be worth? Contact us for a FREE valuation!

Our team is ready to help you sell your home for the highest possible price ASAP

Bought with Minhthu T Nguyen • RE/MAX Excellence Realty





