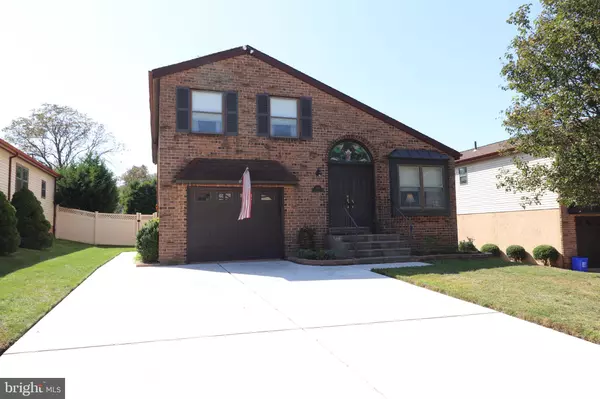$443,000
$449,900
1.5%For more information regarding the value of a property, please contact us for a free consultation.
2110 GREGG ST Philadelphia, PA 19115
3 Beds
3 Baths
2,166 SqFt
Key Details
Sold Price $443,000
Property Type Single Family Home
Sub Type Detached
Listing Status Sold
Purchase Type For Sale
Square Footage 2,166 sqft
Price per Sqft $204
Subdivision Bustleton
MLS Listing ID PAPH941402
Sold Date 11/30/20
Style A-Frame,Straight Thru
Bedrooms 3
Full Baths 2
Half Baths 1
HOA Y/N N
Abv Grd Liv Area 2,166
Originating Board BRIGHT
Year Built 1985
Annual Tax Amount $3,757
Tax Year 2020
Lot Size 7,011 Sqft
Acres 0.16
Lot Dimensions 50.00 x 140.22
Property Description
Welcome to 2110 Gregg St! A fantastic single house on a quiet street in the Bustleton section of Northeast Philadelphia. The present day owners, also the original owners, have meticulously cared for and maintained the property for the last 36 years. This 3 bedrooms, 2 1/2 bathrooms, multi-leveled single home is now ready for its 2nd owner(s). The main level of the house consists of a vast, open floor plan. A straight-thru combination living room/dining room with cathedral ceilings. The recently remodeled kitchen completes the main level. Located a few steps off of the kitchen is the cozy family room with a gas fireplace and a 1/2 bathroom/powder room. Just off the family room is the laundry room with an access door to the side of the house. Continue out of the family and through the sliding glass doors leading to the back yard. This is where you will find the beautiful inground swimming pool. The finished basement runs the full length of the house with a separate room that the owner uses as a sewing room. The upper level consists of the master bedroom with a full master bathroom and a large walk-in closet, 2 other bedrooms, a full hallway bathroom and a spacious attic for storage. New shingle roof (2004), new heating and central air-conditioning systems installed (2005).
Location
State PA
County Philadelphia
Area 19115 (19115)
Zoning RSA2
Rooms
Basement Full, Fully Finished
Interior
Interior Features Attic, Carpet, Ceiling Fan(s), Combination Dining/Living, Family Room Off Kitchen, Floor Plan - Open, Kitchen - Eat-In, Recessed Lighting, Upgraded Countertops, Walk-in Closet(s), Window Treatments, Wood Floors
Hot Water Natural Gas
Heating Forced Air
Cooling Central A/C
Flooring Carpet, Ceramic Tile, Hardwood
Fireplaces Number 1
Fireplaces Type Gas/Propane, Free Standing
Fireplace Y
Heat Source Natural Gas
Laundry Main Floor, Washer In Unit, Dryer In Unit
Exterior
Parking Features Built In, Garage - Front Entry, Garage Door Opener, Inside Access
Garage Spaces 1.0
Fence Vinyl
Pool In Ground
Utilities Available Natural Gas Available, Electric Available, Phone Available, Cable TV Available, Water Available, Sewer Available
Water Access N
Roof Type Shingle
Accessibility None
Attached Garage 1
Total Parking Spaces 1
Garage Y
Building
Story 2
Sewer Public Sewer
Water Public
Architectural Style A-Frame, Straight Thru
Level or Stories 2
Additional Building Above Grade, Below Grade
Structure Type Cathedral Ceilings,Dry Wall,Paneled Walls
New Construction N
Schools
Elementary Schools Anne Frank
Middle Schools Baldi
High Schools George Washington
School District The School District Of Philadelphia
Others
Senior Community No
Tax ID 562269925
Ownership Fee Simple
SqFt Source Assessor
Acceptable Financing Cash, Conventional, VA
Horse Property N
Listing Terms Cash, Conventional, VA
Financing Cash,Conventional,VA
Special Listing Condition Standard
Read Less
Want to know what your home might be worth? Contact us for a FREE valuation!

Our team is ready to help you sell your home for the highest possible price ASAP

Bought with Tetiana Sodol • Keller Williams Real Estate Tri-County





