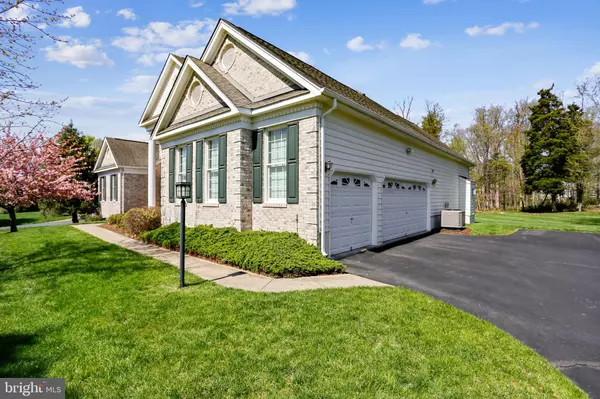$1,120,000
$1,100,000
1.8%For more information regarding the value of a property, please contact us for a free consultation.
43450 ROCKFOREST CT Sterling, VA 20166
4 Beds
5 Baths
4,037 SqFt
Key Details
Sold Price $1,120,000
Property Type Single Family Home
Sub Type Detached
Listing Status Sold
Purchase Type For Sale
Square Footage 4,037 sqft
Price per Sqft $277
Subdivision Loudoun Valley Estates
MLS Listing ID VALO2024628
Sold Date 06/13/22
Style Colonial
Bedrooms 4
Full Baths 4
Half Baths 1
HOA Fees $50/ann
HOA Y/N Y
Abv Grd Liv Area 4,037
Originating Board BRIGHT
Year Built 2005
Annual Tax Amount $8,585
Tax Year 2022
Lot Size 0.560 Acres
Acres 0.56
Property Description
Great opportunity to live in Loudoun Valley Estates! This beautiful, bright and open home has 4 bedrooms and 4.5 bathrooms with a ground floor office, upper floor recreation area, and 3-car garage! Elegant two-story foyer from the entrance opens up to an office on the right side, living room and dining area on the left, and carpeted staircase going upstairs. Main floor primary bedroom suite has TWO walk-in closets, primary bathroom with soaking tub, separate shower, toilet closet, and two vanities on either side of the walls (left vanity has a sitting area where you can put a chair and enjoy mirror time). Next to the primary bedroom is the dining room, which has a closet for more storage. Wonderful kitchen for those who love to cook, featuring an island, shiny countertops, pantry, multi-burner gas stove, sun room for seating, and walkout rear door with steps leading to backyard. A soaring ceiling greets you in the family room, which has a SECOND staircase leading upstairs. Laundry room with brand new washer and dryer is also on the main floor, and opens to the garage. The upper floor features 3 bedrooms and recreation area with plush carpet throughout. Two of the bedrooms have a jack and jill connected bathroom and one closet in each. The third bedroom has its own bathroom and closet. The recreation area can easily be closed off into a 5th bedroom, or it can be set up as a lounge, or an open office - you decide! The hallway also features a bonus walk-in closet for even more storage. Tons of storage in the unfinished basement, which has a walkout basement door and lots of potential. Playground around the corner. Low monthly LVEIII HOA fee. About a half acre yard. Virtual Staging. Sold As-Is. Just off West Ox Road (I606W) with a short drive to Route 28.
Location
State VA
County Loudoun
Zoning R1
Rooms
Other Rooms Primary Bedroom
Basement Unfinished
Main Level Bedrooms 1
Interior
Hot Water Electric
Heating Central
Cooling Central A/C
Fireplaces Number 1
Heat Source Natural Gas
Exterior
Parking Features Garage Door Opener, Garage - Side Entry
Garage Spaces 3.0
Water Access N
Accessibility None
Attached Garage 3
Total Parking Spaces 3
Garage Y
Building
Story 3
Sewer Public Sewer
Water Public
Architectural Style Colonial
Level or Stories 3
Additional Building Above Grade, Below Grade
New Construction N
Schools
School District Loudoun County Public Schools
Others
Senior Community No
Tax ID 123294383000
Ownership Fee Simple
SqFt Source Assessor
Special Listing Condition Standard
Read Less
Want to know what your home might be worth? Contact us for a FREE valuation!

Our team is ready to help you sell your home for the highest possible price ASAP

Bought with Hermeet K Kathuria • Gaja Associates Inc.





