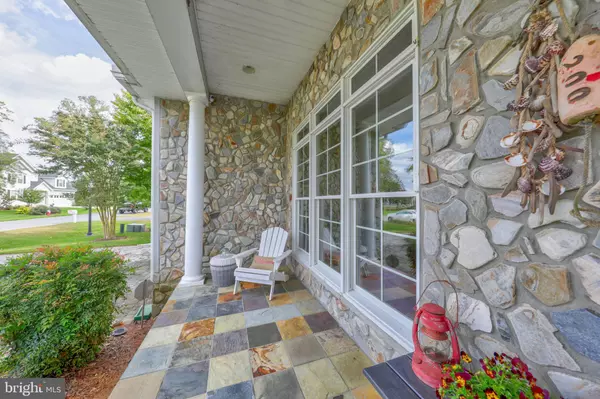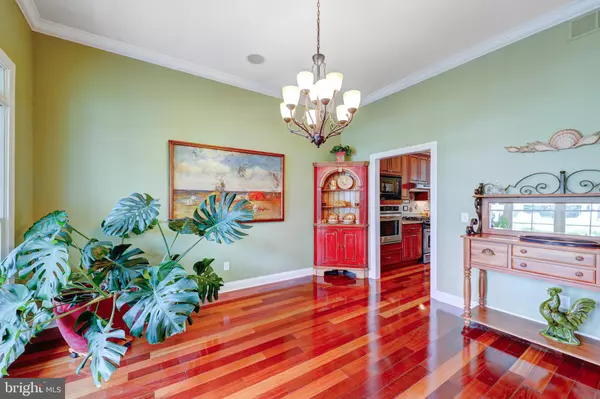$907,770
$820,000
10.7%For more information regarding the value of a property, please contact us for a free consultation.
14 BRADFORD RD Rehoboth Beach, DE 19971
4 Beds
4 Baths
3,000 SqFt
Key Details
Sold Price $907,770
Property Type Single Family Home
Sub Type Detached
Listing Status Sold
Purchase Type For Sale
Square Footage 3,000 sqft
Price per Sqft $302
Subdivision Rehoboth Beach Yacht And Cc
MLS Listing ID DESU2008246
Sold Date 12/14/21
Style Contemporary
Bedrooms 4
Full Baths 4
HOA Fees $16/ann
HOA Y/N Y
Abv Grd Liv Area 3,000
Originating Board BRIGHT
Year Built 2005
Annual Tax Amount $2,251
Tax Year 2021
Lot Size 0.260 Acres
Acres 0.26
Lot Dimensions 97.00 x 120.00
Property Description
This lovely 4 bedroom home awaits you on 14 Bradford Road in charming Rehoboth Beach Yacht and Country Club. Comfortably elegant inside and out with multiple living areas and outdoor gathering areas. Covered front porch leads to the entry where you will be greeted by the rich hardwood floors that continue throughout this home. Formal dining room circles back into the kitchen which opens to the living room and breakfast room. Granite countertops and island along with stainless steel appliances grace the very functionable kitchen layout. 10 foot ceilings along the first floor give a spacious feel. Living room and breakfast room open to the screened porch and deck. Two patio areas offer the best spots for the outdoor entertaining and conversation. First floor primary bedroom suite with large bay window, tray ceiling, jetted tub, glass and tile shower and large walk in closet. Front guest bedroom adjoins to the full hall bathroom. The second floor features two more guest bedrooms and 2 full bathrooms. Loft area is the perfect little getaway for family and guests.
Location
State DE
County Sussex
Area Lewes Rehoboth Hundred (31009)
Zoning MR
Rooms
Other Rooms Dining Room, Primary Bedroom, Kitchen, Family Room, Breakfast Room, Laundry, Loft, Other, Additional Bedroom
Main Level Bedrooms 2
Interior
Interior Features Entry Level Bedroom, Ceiling Fan(s), Breakfast Area, Combination Kitchen/Living, Formal/Separate Dining Room, Kitchen - Island, Recessed Lighting, Upgraded Countertops, Wood Floors
Hot Water None
Heating Heat Pump(s), Other
Cooling Central A/C
Flooring Carpet, Hardwood, Ceramic Tile
Fireplaces Number 1
Equipment Dishwasher, Disposal, Dryer - Electric, Icemaker, Refrigerator, Washer, Microwave, Stainless Steel Appliances, Oven/Range - Gas
Fireplace Y
Window Features Insulated,Screens
Appliance Dishwasher, Disposal, Dryer - Electric, Icemaker, Refrigerator, Washer, Microwave, Stainless Steel Appliances, Oven/Range - Gas
Heat Source Electric, Other
Exterior
Exterior Feature Deck(s), Porch(es), Screened, Patio(s)
Parking Features Garage Door Opener
Garage Spaces 6.0
Water Access N
Roof Type Architectural Shingle,Shingle,Asphalt
Accessibility None
Porch Deck(s), Porch(es), Screened, Patio(s)
Attached Garage 2
Total Parking Spaces 6
Garage Y
Building
Lot Description Trees/Wooded
Story 2
Foundation Crawl Space
Sewer Public Sewer
Water Public
Architectural Style Contemporary
Level or Stories 2
Additional Building Above Grade, Below Grade
Structure Type Vaulted Ceilings
New Construction N
Schools
School District Cape Henlopen
Others
Senior Community No
Tax ID 334-19.00-584.00
Ownership Fee Simple
SqFt Source Assessor
Acceptable Financing Cash, Conventional
Listing Terms Cash, Conventional
Financing Cash,Conventional
Special Listing Condition Standard, In Foreclosure
Read Less
Want to know what your home might be worth? Contact us for a FREE valuation!

Our team is ready to help you sell your home for the highest possible price ASAP

Bought with BARROWS AND ASSOCIATES • Monument Sotheby's International Realty





