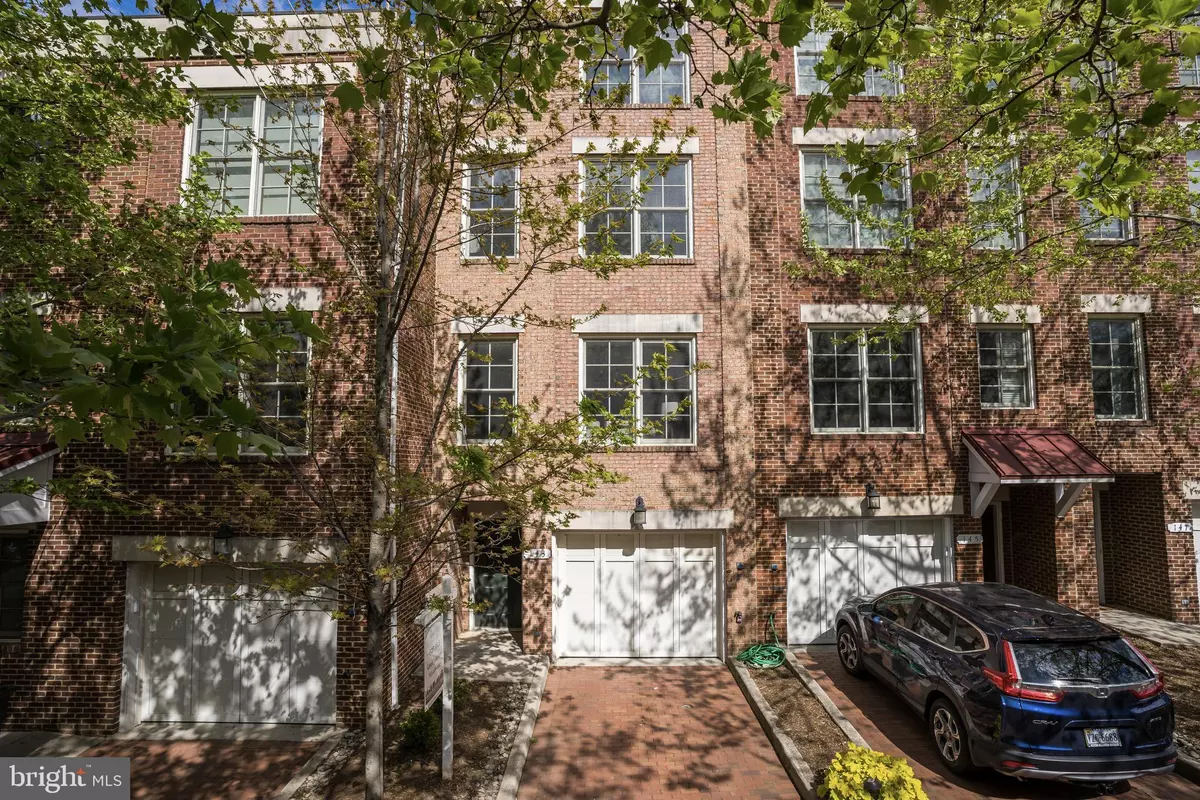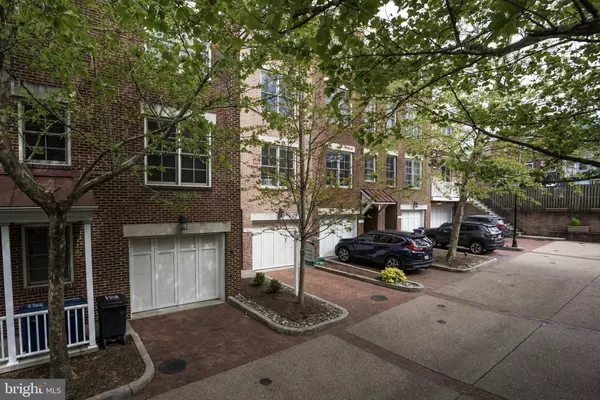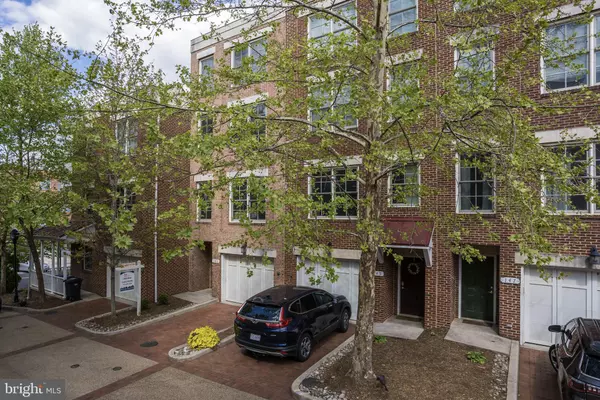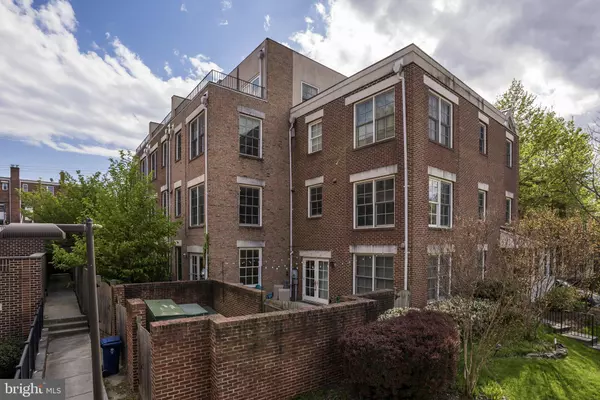$770,000
$749,000
2.8%For more information regarding the value of a property, please contact us for a free consultation.
143 E REED AVE Alexandria, VA 22305
3 Beds
4 Baths
2,433 SqFt
Key Details
Sold Price $770,000
Property Type Townhouse
Sub Type Interior Row/Townhouse
Listing Status Sold
Purchase Type For Sale
Square Footage 2,433 sqft
Price per Sqft $316
Subdivision Preston
MLS Listing ID VAAX245466
Sold Date 05/21/20
Style Colonial
Bedrooms 3
Full Baths 2
Half Baths 2
HOA Fees $250/mo
HOA Y/N Y
Abv Grd Liv Area 2,433
Originating Board BRIGHT
Year Built 2006
Annual Tax Amount $7,666
Tax Year 2019
Property Description
OFFERS DUE - Monday, April 27th at 5:00pm! Gorgeous 2,400+ sq ft luxury brick townhome w/ 4 levels, 3 large bedrooms, 2 full and 2 half baths. Inviting ceramic tiled entry leads to bright rec room with sliding glass doors and large windows overlooking back yard. Main living level boasts open, eat-in kitchen with pantry, large dining and family room with fireplace. Stunning gourmet kitchen has 42-inch cabinetry, 5-burner cooktop, stainless steel appliances, and granite countertops. Third level has two large bedrooms with abundant closet space that share a spacious hall bath. Top-level owner's suite features en-suite bath with skylight, loft office, and a private terrace. Beautifully landscaped backyard is big enough for a patio and a grill for outdoor enjoyment. Super convenient and deep 1-car garage with plenty of storage space. Beautiful hardwoods, new carpeting, ceramic tile and fresh neutral paint throughout the home. So much within walking distance and a fast, easy commute to D.C.Super convenient to Del Ray, Potomac Yard and Amazon s National Landing HQ2!
Location
State VA
County Alexandria City
Zoning CRMU/M
Rooms
Other Rooms Living Room, Dining Room, Primary Bedroom, Sitting Room, Bedroom 2, Bedroom 3, Kitchen, Family Room, Den, Recreation Room, Half Bath
Basement Fully Finished
Interior
Interior Features Breakfast Area, Combination Dining/Living, Floor Plan - Traditional, Kitchen - Table Space, Primary Bath(s), Upgraded Countertops
Hot Water Natural Gas
Heating Forced Air
Cooling Central A/C
Fireplaces Number 1
Fireplaces Type Gas/Propane
Equipment Cooktop, Dishwasher, Disposal, Dryer, Washer, Icemaker, Microwave, Refrigerator, Oven - Wall
Fireplace Y
Window Features Double Pane
Appliance Cooktop, Dishwasher, Disposal, Dryer, Washer, Icemaker, Microwave, Refrigerator, Oven - Wall
Heat Source Natural Gas
Laundry Has Laundry
Exterior
Exterior Feature Terrace
Parking Features Garage Door Opener
Garage Spaces 2.0
Amenities Available Exercise Room, Reserved/Assigned Parking
Water Access N
Accessibility None
Porch Terrace
Attached Garage 1
Total Parking Spaces 2
Garage Y
Building
Story 3+
Sewer Public Sewer
Water Public
Architectural Style Colonial
Level or Stories 3+
Additional Building Above Grade, Below Grade
New Construction N
Schools
Elementary Schools Cora Kelly Magnet
Middle Schools George Washington
High Schools Alexandria City
School District Alexandria City Public Schools
Others
HOA Fee Include Insurance,Lawn Maintenance,Management,Reserve Funds,Snow Removal
Senior Community No
Tax ID 016.01-03-19
Ownership Fee Simple
SqFt Source Assessor
Special Listing Condition Standard
Read Less
Want to know what your home might be worth? Contact us for a FREE valuation!

Our team is ready to help you sell your home for the highest possible price ASAP

Bought with John F. Marcellus • CENTURY 21 New Millennium





