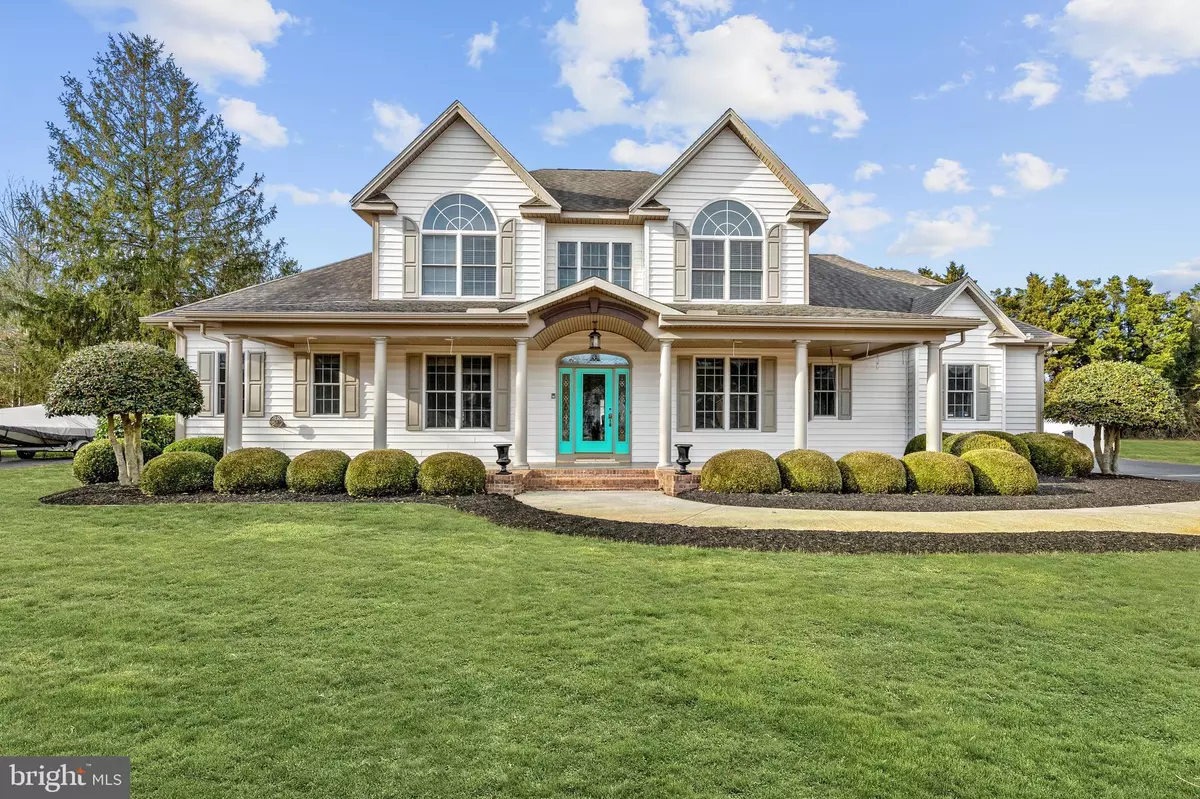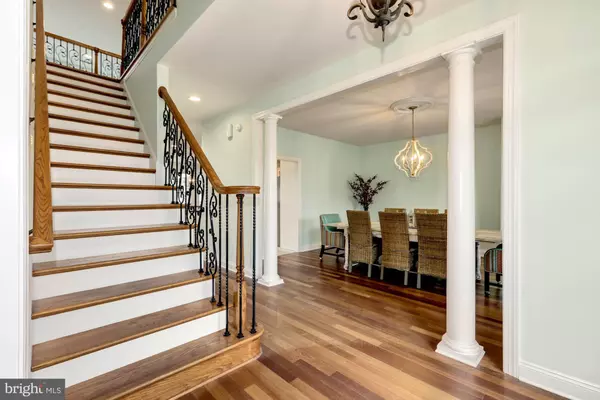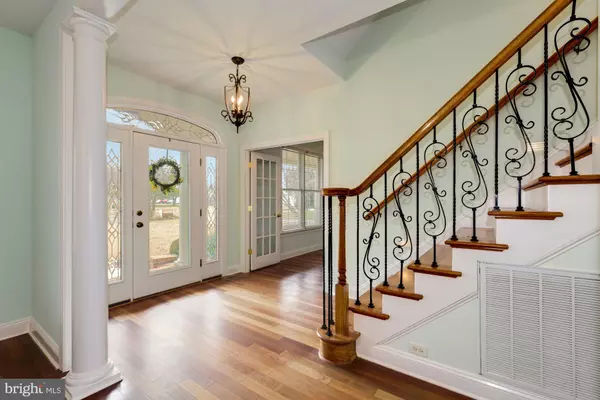$536,000
$524,900
2.1%For more information regarding the value of a property, please contact us for a free consultation.
5428 E NITHSDALE DR Salisbury, MD 21801
5 Beds
5 Baths
4,166 SqFt
Key Details
Sold Price $536,000
Property Type Single Family Home
Sub Type Detached
Listing Status Sold
Purchase Type For Sale
Square Footage 4,166 sqft
Price per Sqft $128
Subdivision Nithsdale
MLS Listing ID MDWC111496
Sold Date 05/06/21
Style Colonial
Bedrooms 5
Full Baths 3
Half Baths 2
HOA Fees $25/mo
HOA Y/N Y
Abv Grd Liv Area 4,166
Originating Board BRIGHT
Year Built 2004
Annual Tax Amount $4,437
Tax Year 2020
Lot Size 0.603 Acres
Acres 0.6
Lot Dimensions 0.00 x 0.00
Property Description
This beautifully RENOVATED colonial style home in the popular community of East Nithsdale is a blend of refined elegance and casual charm. A bright and refreshing foyer greets you at the entrance with rich Brazilian cherry hardwood, a lovely wrought-iron staircase flanked by a home office with French doors and stately pillars gracing the formal dining room. Prepare savory meals in the stunning eat-in gourmet kitchen featuring new modern wide-plank flooring, sleek granite countertops, a classic subway tile backsplash, a high-end Wolf cooktop, stainless steel appliances, double ovens, white 42-inch cabinetry, pendant lighting and two spacious stand-alone center islands. Living space flows seamlessly from the kitchen into the family and sunroom areas with an impressive two-story vaulted ceiling, custom blinds, a cozy fireplace and arched Palladian windows allowing in an abundance of natural light while showcasing the tranquil backyard oasis! Relax and unwind in this private dream yard highlighted by a phenomenal in-ground heated pool surrounded by a patio and landscaped grounds, a gentle waterfall and an expansive Trex deck outfitted with a festive Gazebo providing the perfect elements for al fresco entertaining! This well thought out open floor plan includes a main level primary bedroom retreat featuring a timeless clawfoot bath, crisp white floor-to-ceiling storage cabinetry, a striking mixed-pattern subway tile shower stall and his and hers walk-in-closets. Generously sized tiled laundry area with half bath and garage access complete the main level. Ascend upstairs to four additional bedrooms, two full baths and access to another level with a large floored attic space which could be used for storage or converted into more living space. Residents enjoy access to tennis and basketball courts and a fenced in playground. Updates: Renovated kitchen and baths, new stainless steel refrigerator, dishwasher and microwave. This vibrant neighborhood offers the best of both worldsthe feeling of being in the country yet minutes from central Salisbury and a little more than 30 minutes to the beach!
Location
State MD
County Wicomico
Area Wicomico Southwest (23-03)
Zoning R
Rooms
Other Rooms Dining Room, Primary Bedroom, Bedroom 2, Bedroom 3, Bedroom 4, Bedroom 5, Kitchen, Family Room, Foyer, Breakfast Room, Sun/Florida Room, Mud Room, Office, Attic
Main Level Bedrooms 1
Interior
Interior Features Attic, Breakfast Area, Built-Ins, Carpet, Ceiling Fan(s), Combination Kitchen/Living, Crown Moldings, Dining Area, Entry Level Bedroom, Family Room Off Kitchen, Floor Plan - Open, Formal/Separate Dining Room, Kitchen - Eat-In, Kitchen - Gourmet, Kitchen - Island, Pantry, Primary Bath(s), Recessed Lighting, Soaking Tub, Stall Shower, Upgraded Countertops, Walk-in Closet(s), Water Treat System, Window Treatments, Wood Floors, Cedar Closet(s)
Hot Water Electric, Tankless
Heating Forced Air, Heat Pump(s), Hot Water, Programmable Thermostat, Zoned
Cooling Ceiling Fan(s), Central A/C, Heat Pump(s), Programmable Thermostat, Zoned
Flooring Carpet, Ceramic Tile, Hardwood, Laminated, Other
Fireplaces Number 1
Fireplaces Type Fireplace - Glass Doors, Gas/Propane, Mantel(s)
Equipment Built-In Microwave, Cooktop, Dishwasher, Disposal, Energy Efficient Appliances, Exhaust Fan, Freezer, Icemaker, Microwave, Oven - Double, Oven - Self Cleaning, Oven - Wall, Oven/Range - Electric, Refrigerator, Stainless Steel Appliances, Stove, Water Heater - Tankless
Fireplace Y
Window Features Bay/Bow,Energy Efficient,Insulated,Palladian,Screens,Storm
Appliance Built-In Microwave, Cooktop, Dishwasher, Disposal, Energy Efficient Appliances, Exhaust Fan, Freezer, Icemaker, Microwave, Oven - Double, Oven - Self Cleaning, Oven - Wall, Oven/Range - Electric, Refrigerator, Stainless Steel Appliances, Stove, Water Heater - Tankless
Heat Source Electric, Propane - Leased
Laundry Hookup, Main Floor
Exterior
Exterior Feature Deck(s), Patio(s), Porch(es)
Parking Features Garage - Side Entry, Garage Door Opener, Inside Access, Oversized
Garage Spaces 8.0
Fence Decorative, Privacy, Vinyl
Pool Heated, In Ground
Amenities Available Common Grounds, Boat Ramp, Soccer Field, Tennis Courts, Tot Lots/Playground
Water Access N
View Garden/Lawn, Trees/Woods
Roof Type Architectural Shingle
Accessibility 2+ Access Exits, Other
Porch Deck(s), Patio(s), Porch(es)
Attached Garage 2
Total Parking Spaces 8
Garage Y
Building
Lot Description Front Yard, Landscaping, Level, Rear Yard, SideYard(s)
Story 2
Sewer Septic Exists
Water Well
Architectural Style Colonial
Level or Stories 2
Additional Building Above Grade, Below Grade
Structure Type 2 Story Ceilings,9'+ Ceilings,Dry Wall,High,Vaulted Ceilings
New Construction N
Schools
Elementary Schools Westside
Middle Schools Salisbury
High Schools James M. Bennett
School District Wicomico County Public Schools
Others
HOA Fee Include Common Area Maintenance
Senior Community No
Tax ID 09-067809
Ownership Fee Simple
SqFt Source Assessor
Security Features Main Entrance Lock,Smoke Detector
Special Listing Condition Standard
Read Less
Want to know what your home might be worth? Contact us for a FREE valuation!

Our team is ready to help you sell your home for the highest possible price ASAP

Bought with Darron Whitehead • Whitehead Real Estate Exec.





