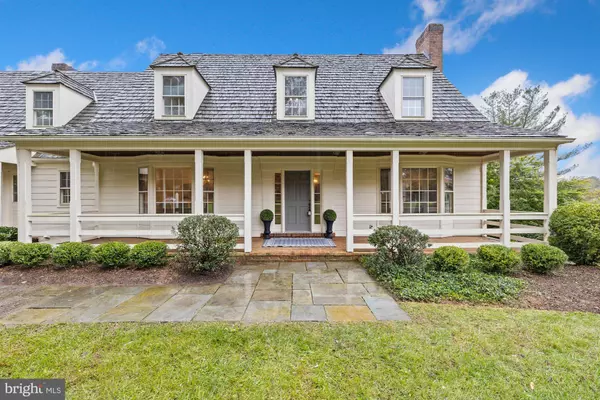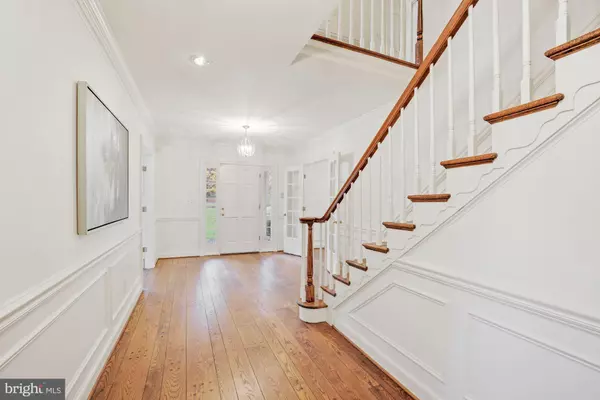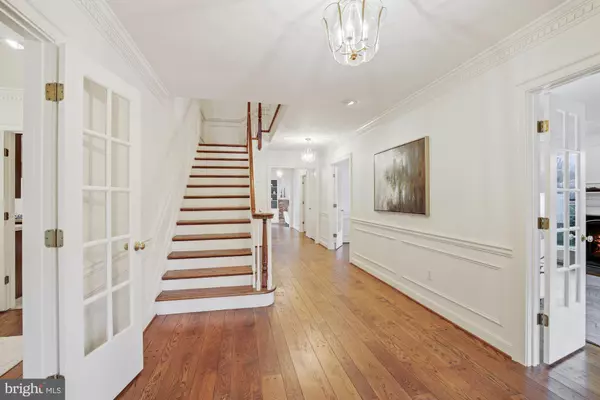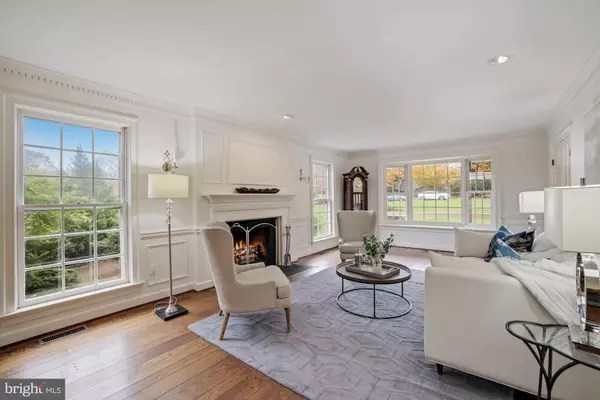$1,532,500
$1,375,000
11.5%For more information regarding the value of a property, please contact us for a free consultation.
13204 BEALL CREEK CT Potomac, MD 20854
5 Beds
7 Baths
7,034 SqFt
Key Details
Sold Price $1,532,500
Property Type Single Family Home
Sub Type Detached
Listing Status Sold
Purchase Type For Sale
Square Footage 7,034 sqft
Price per Sqft $217
Subdivision Beallmount
MLS Listing ID MDMC2021366
Sold Date 12/17/21
Style Colonial
Bedrooms 5
Full Baths 5
Half Baths 2
HOA Y/N N
Abv Grd Liv Area 5,834
Originating Board BRIGHT
Year Built 1984
Annual Tax Amount $16,808
Tax Year 2021
Lot Size 2.530 Acres
Acres 2.53
Property Description
Extraordinary Beallmount Estate nestled on a quiet cul-de-sac in one of the most coveted communities in Potomac! The Gosnell Built Colonial maintains a spacious and thoughtfully laid out floor plan boasting over 8,000 square feet; five generous bedrooms and four full baths on the upper level including the primary suite with walk-in closets and access to a rear balcony for stunning views of the lush green rolling 2.53 acres, the in-ground pool, stone and wood decks, and the pool house. The dramatic foyer with its grand staircase, elegant cornicing, and rich hardwoods provides the perfect introduction to the homes embassy-sized main level living, dining, and entertaining areas. Natural light floods through the home offering additional warmth and coziness to the 5 wood-burning mantled fireplaces in the formal living room, family room, kitchen breakfast room, owners suite, and the lower level recreation room. Work from home in the sunlit office with impressive built-ins and bookcases adjacent to the guest powder room and built-in wet bar. The vast kitchen ready for the new owners remodel opens to the upper-level back staircase and a large sunroom with pool views and entry to the rear deck. The main level laundry and kitchen areas with one of the two main powder rooms provide direct access to the side-loading oversized three-car garage adjacent to the front-facing fourth car garage. The lower level walk-out with its abundance of storage; a bonus room that can easily double as an au-pair suite with its full bath; provides perfect entertaining space with a built-in bar, carpeted floors, massive built-ins, recessed lighting, and higher ceilings. The detached pool house has an upper-level room ideal for an artist retreat, second office, childs playroom, or additional storage. The house maintains a radon system, central vacuum, three heating, and cooling zones, and a new roof on the main and pool houses. An invisible fence was previously installed. Join in with the Potomac Community celebrating family holidays, neighborhood parades, and special events in the Churchill School Cluster. Dreams can come true in one of the most remarkable properties in Beallmount.
Location
State MD
County Montgomery
Zoning RE2
Rooms
Other Rooms Living Room, Dining Room, Primary Bedroom, Bedroom 2, Bedroom 3, Bedroom 4, Bedroom 5, Kitchen, Family Room, Foyer, Breakfast Room, Sun/Florida Room, Laundry, Mud Room, Office, Recreation Room, Storage Room, Bathroom 2, Bathroom 3, Bonus Room, Hobby Room, Primary Bathroom, Full Bath, Half Bath
Basement Daylight, Full, Interior Access, Outside Entrance, Full, Rear Entrance, Walkout Level, Windows, Connecting Stairway, Improved, Shelving
Interior
Interior Features Additional Stairway, Bar, Breakfast Area, Built-Ins, Carpet, Chair Railings, Crown Moldings, Dining Area, Floor Plan - Traditional, Formal/Separate Dining Room, Kitchen - Island, Primary Bath(s), Recessed Lighting, Tub Shower
Hot Water Electric
Heating Zoned, Central
Cooling Zoned, Central A/C
Flooring Carpet, Wood, Tile/Brick
Fireplaces Number 5
Fireplaces Type Wood, Mantel(s)
Equipment Dishwasher, Disposal, Oven - Double, Oven - Wall, Washer, Central Vacuum, Refrigerator, Dryer, Cooktop
Fireplace Y
Appliance Dishwasher, Disposal, Oven - Double, Oven - Wall, Washer, Central Vacuum, Refrigerator, Dryer, Cooktop
Heat Source Electric
Laundry Main Floor
Exterior
Exterior Feature Balcony, Porch(es), Deck(s), Patio(s)
Parking Features Garage - Rear Entry, Garage - Side Entry, Oversized
Garage Spaces 4.0
Fence Invisible, Split Rail
Water Access N
Roof Type Architectural Shingle
Accessibility None
Porch Balcony, Porch(es), Deck(s), Patio(s)
Attached Garage 3
Total Parking Spaces 4
Garage Y
Building
Story 3
Foundation Permanent
Sewer Private Septic Tank
Water Well
Architectural Style Colonial
Level or Stories 3
Additional Building Above Grade, Below Grade
New Construction N
Schools
Elementary Schools Potomac
Middle Schools Herbert Hoover
High Schools Winston Churchill
School District Montgomery County Public Schools
Others
Senior Community No
Tax ID 160601655373
Ownership Fee Simple
SqFt Source Assessor
Special Listing Condition Standard
Read Less
Want to know what your home might be worth? Contact us for a FREE valuation!

Our team is ready to help you sell your home for the highest possible price ASAP

Bought with Nancy C Hodges • RE/MAX Realty Group





