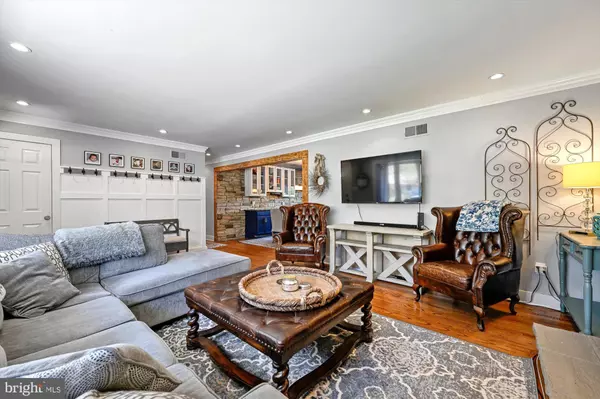$650,000
$614,900
5.7%For more information regarding the value of a property, please contact us for a free consultation.
9917 DELLWOOD AVE Columbia, MD 21046
3 Beds
3 Baths
2,503 SqFt
Key Details
Sold Price $650,000
Property Type Single Family Home
Sub Type Detached
Listing Status Sold
Purchase Type For Sale
Square Footage 2,503 sqft
Price per Sqft $259
Subdivision Allview Estates
MLS Listing ID MDHW2014774
Sold Date 06/06/22
Style Ranch/Rambler
Bedrooms 3
Full Baths 2
Half Baths 1
HOA Y/N N
Abv Grd Liv Area 1,403
Originating Board BRIGHT
Year Built 1956
Annual Tax Amount $7,120
Tax Year 2022
Lot Size 0.445 Acres
Acres 0.44
Property Description
IMMEDIATE AVAILABILITY--DO NOT MISS THIS STUNNING, WELL MAINTAINED HOME IN TUCKED AWAY ALLVIEW ESTATES IN COLUMBIA (#1 PLACE TO LIVE IN MARYLAND & NO HOA)--WELL OVER 2,200 SQUARE FEET OF GORGEOUS LIVING SPACE & THE REAR YARD IS A PRIVATE OASIS FOR PURE JOY WITH FAMILY & FRIENDS--THE MOMENT YOU STEP OUT OF YOUR CAR, THIS HOME WILL ENVELOP YOU--BEAUTIFUL HARDWOOD FLOORS & THE SELLER NO DOUBT HAS A TOUCH FOR DESIGN BECAUSE THE MAIN LIVING AREA WELCOMES YOU UNCONDITIONALLY and THE TRANSITION TO THE DINING ROOM IS SEAMLESS ONLY TO BE COMPLIMENTED BY THE KITCHEN THAT EXUDES HIGH END FINISHES (WARM & LOVELY)--THE 2 LARGE BAY WINDOWS ALLOW IN THE GLORIOUS LIGHT & THE BEDROOMS ARE SPACIOUS--THE FINISHED LOWER LEVEL IS A HUGE BONUS and THE VIEW TO THE POOL IS PERFECT--THE REAR YARD IS A PRIVATE SECRET GARDEN THAT IS HIGHLIGHTED BY THE IN GROUND POOL & LOWER/UPPER DECKS (PLENTY OF SPACE FOR THE KIDS OR DOGS TO ROMP)--CONVENIENT SHOPPING NEARBY, CLOSE DISTANCE TO NSA-FT MEADE-BALTIMORE-DC & EASY ACCESS OUT TO ALL MAJOR ROUTES--THIS IS HOME!
Location
State MD
County Howard
Zoning R20
Rooms
Basement Daylight, Full, Heated, Interior Access, Outside Entrance, Windows, Walkout Level
Main Level Bedrooms 3
Interior
Interior Features Kitchen - Table Space, Dining Area, Primary Bath(s), Wood Floors, Floor Plan - Traditional
Hot Water Electric
Heating Forced Air
Cooling Central A/C
Fireplaces Number 1
Fireplaces Type Fireplace - Glass Doors
Equipment Dishwasher, Disposal, Dryer, Cooktop, Microwave, Oven - Wall, Oven/Range - Electric, Range Hood, Refrigerator, Washer
Fireplace Y
Window Features Vinyl Clad,Double Pane
Appliance Dishwasher, Disposal, Dryer, Cooktop, Microwave, Oven - Wall, Oven/Range - Electric, Range Hood, Refrigerator, Washer
Heat Source Oil
Exterior
Exterior Feature Deck(s), Patio(s), Porch(es)
Parking Features Garage Door Opener, Garage - Front Entry
Garage Spaces 2.0
Fence Rear
Pool In Ground
Water Access N
Roof Type Asphalt,Shingle
Accessibility None
Porch Deck(s), Patio(s), Porch(es)
Attached Garage 2
Total Parking Spaces 2
Garage Y
Building
Lot Description Landscaping, Trees/Wooded
Story 2
Foundation Block
Sewer Public Sewer
Water Public
Architectural Style Ranch/Rambler
Level or Stories 2
Additional Building Above Grade, Below Grade
New Construction N
Schools
School District Howard County Public School System
Others
Senior Community No
Tax ID 1406392156
Ownership Fee Simple
SqFt Source Assessor
Acceptable Financing Cash, Conventional, FHA, VA
Listing Terms Cash, Conventional, FHA, VA
Financing Cash,Conventional,FHA,VA
Special Listing Condition Standard
Read Less
Want to know what your home might be worth? Contact us for a FREE valuation!

Our team is ready to help you sell your home for the highest possible price ASAP

Bought with Shayna Fastovsky • Coldwell Banker Realty





