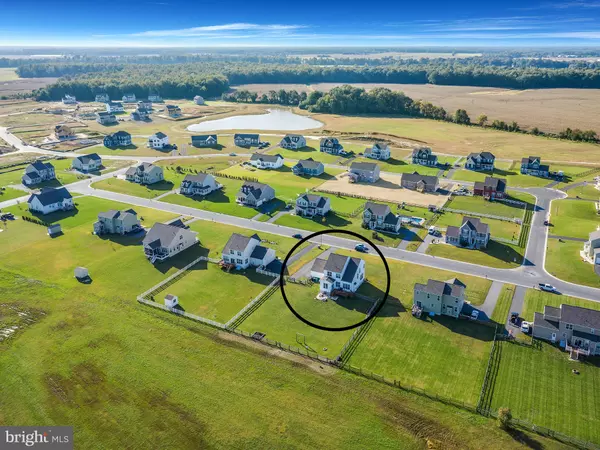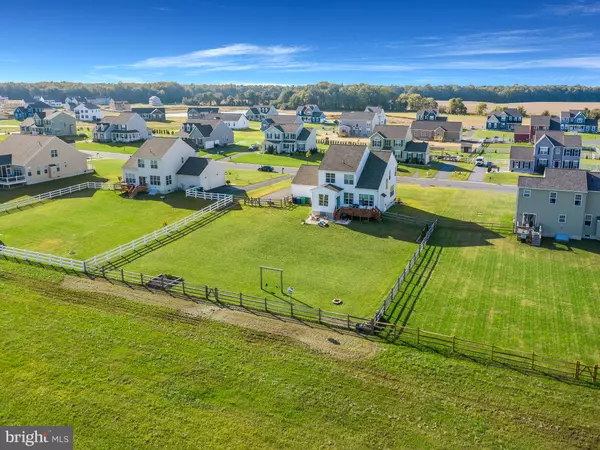$390,000
$390,000
For more information regarding the value of a property, please contact us for a free consultation.
385 JOCKEY HOLLOW DR Clayton, DE 19938
4 Beds
3 Baths
2,662 SqFt
Key Details
Sold Price $390,000
Property Type Single Family Home
Sub Type Detached
Listing Status Sold
Purchase Type For Sale
Square Footage 2,662 sqft
Price per Sqft $146
Subdivision Jockey Hollow
MLS Listing ID DEKT242566
Sold Date 11/30/20
Style Contemporary
Bedrooms 4
Full Baths 2
Half Baths 1
HOA Fees $25/ann
HOA Y/N Y
Abv Grd Liv Area 2,662
Originating Board BRIGHT
Year Built 2018
Annual Tax Amount $1,454
Tax Year 2020
Lot Size 0.660 Acres
Acres 0.66
Property Description
Visit this home virtually: http://www.vht.com/434110571/IDXS - Welcome to 385 Jockey Hollow Drive!! This captivating home welcomes you with 2,662 SqFt of care-free living space. This home sits on a premium location that offers nothing but peaceful common ground behind your .66-acre lot. The backyard includes a large deck and fire-pit, perfect for entertaining. This well-maintained home features 4 bedrooms and 2 1/2 baths, with a spacious open floor plan and bright natural sunlight. The main level features beautiful vinyl hardwood throughout. The kitchen features granite countertops, stainless steel appliances, ample pantry and counter space, with a perfect view into the living room. The living room provides natural sunlight, a cathedral ceiling and a fireplace to cozy up next to. The sunroom, also located off the kitchen, makes the perfect bonus room with endless possibilities. Upstairs you will find 4 spacious bedrooms with carpet, updated ceiling fans and neutral paint. The primary bedroom includes its own bathroom, walk-in closet and gorgeous accent wall. You will also find the laundry in the upstairs hallway. The extended 3-car garage is just another great addition to this home, giving you more room for parking, storage, etc. This home is also located in a USDA area which means you could get 100% financing! Put this home on the top of your list. It will not last long!
Location
State DE
County Kent
Area Smyrna (30801)
Zoning AC
Rooms
Basement Full, Unfinished
Interior
Hot Water Electric
Heating Forced Air
Cooling Central A/C
Fireplaces Number 1
Fireplaces Type Gas/Propane
Fireplace Y
Heat Source Natural Gas
Laundry Upper Floor
Exterior
Parking Features Garage - Side Entry, Oversized
Garage Spaces 3.0
Water Access N
Roof Type Asphalt
Accessibility None
Attached Garage 3
Total Parking Spaces 3
Garage Y
Building
Story 2
Sewer On Site Septic
Water Public
Architectural Style Contemporary
Level or Stories 2
Additional Building Above Grade, Below Grade
New Construction N
Schools
School District Smyrna
Others
Senior Community No
Tax ID KH-00-02602-02-7600-000
Ownership Fee Simple
SqFt Source Assessor
Acceptable Financing Cash, Conventional, FHA, USDA
Listing Terms Cash, Conventional, FHA, USDA
Financing Cash,Conventional,FHA,USDA
Special Listing Condition Standard
Read Less
Want to know what your home might be worth? Contact us for a FREE valuation!

Our team is ready to help you sell your home for the highest possible price ASAP

Bought with Dawn A Wilson • BHHS Fox & Roach - Hockessin





