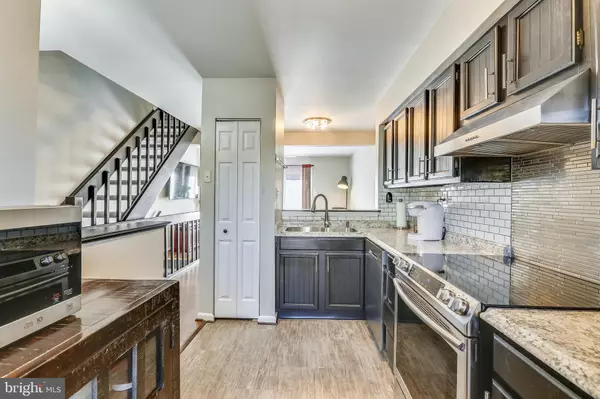$305,000
$279,000
9.3%For more information regarding the value of a property, please contact us for a free consultation.
3003 SHEPPERTON TER Silver Spring, MD 20904
3 Beds
2 Baths
1,350 SqFt
Key Details
Sold Price $305,000
Property Type Townhouse
Sub Type Interior Row/Townhouse
Listing Status Sold
Purchase Type For Sale
Square Footage 1,350 sqft
Price per Sqft $225
Subdivision Fairland
MLS Listing ID MDMC728716
Sold Date 11/17/20
Style Contemporary
Bedrooms 3
Full Baths 2
HOA Fees $99/mo
HOA Y/N Y
Abv Grd Liv Area 900
Originating Board BRIGHT
Year Built 1982
Annual Tax Amount $2,113
Tax Year 2020
Lot Size 879 Sqft
Acres 0.02
Property Description
Airy contemporary home boasting open concept main level with floating staircase, fireplace, and ample natural light. Modern luxe kitchen features steel subway micro-tile backsplash, dramatic cabinetry, high end SAMSUNG steel appliances. Sleekly renovated bathrooms. Finished basement with full bath, laundry, possible third bedroom with walkout to fenced patio, backyard. Fourth "flex" room ideal for home office or gym. Freshly painted interior, and brand new carpet in designer neutral palette. Roof replaced 2018. Assigned parking, large lot for guests. Convenient locale - walking distance to groceries, shops, restaurants, parks, bus routes. Less than a mile from auto park, 29, ICC, 495. This is the one!
Location
State MD
County Montgomery
Zoning RT12.
Rooms
Basement Fully Finished, Full, Heated, Improved, Interior Access, Outside Entrance, Rear Entrance, Walkout Level, Windows, Connecting Stairway, Daylight, Partial
Interior
Interior Features Carpet, Ceiling Fan(s), Combination Dining/Living, Floor Plan - Open, Pantry, Recessed Lighting, Stall Shower, Walk-in Closet(s), Window Treatments
Hot Water Electric
Heating Heat Pump(s)
Cooling Central A/C
Flooring Carpet, Tile/Brick
Fireplaces Number 1
Fireplaces Type Brick, Corner, Fireplace - Glass Doors, Wood
Equipment Dishwasher, Disposal, Dryer - Front Loading, Range Hood, Refrigerator, Stainless Steel Appliances, Stove, Washer - Front Loading, Washer/Dryer Stacked, Water Heater
Furnishings No
Fireplace Y
Appliance Dishwasher, Disposal, Dryer - Front Loading, Range Hood, Refrigerator, Stainless Steel Appliances, Stove, Washer - Front Loading, Washer/Dryer Stacked, Water Heater
Heat Source Electric
Laundry Lower Floor, Basement
Exterior
Exterior Feature Deck(s)
Parking On Site 1
Fence Wood
Utilities Available Cable TV
Water Access N
View Garden/Lawn
Roof Type Architectural Shingle
Accessibility None
Porch Deck(s)
Garage N
Building
Lot Description Backs - Open Common Area, Rear Yard
Story 3
Sewer Public Sewer
Water Public
Architectural Style Contemporary
Level or Stories 3
Additional Building Above Grade, Below Grade
Structure Type Dry Wall
New Construction N
Schools
Elementary Schools Fairland
Middle Schools Briggs Chaney
High Schools James Hubert Blake
School District Montgomery County Public Schools
Others
Pets Allowed Y
HOA Fee Include Common Area Maintenance,Management,Snow Removal
Senior Community No
Tax ID 160502175765
Ownership Fee Simple
SqFt Source Assessor
Acceptable Financing Conventional, Cash, VA, FHA
Horse Property N
Listing Terms Conventional, Cash, VA, FHA
Financing Conventional,Cash,VA,FHA
Special Listing Condition Standard
Pets Allowed Dogs OK, Cats OK
Read Less
Want to know what your home might be worth? Contact us for a FREE valuation!

Our team is ready to help you sell your home for the highest possible price ASAP

Bought with Liliana Vallario • RE/MAX Realty Group





