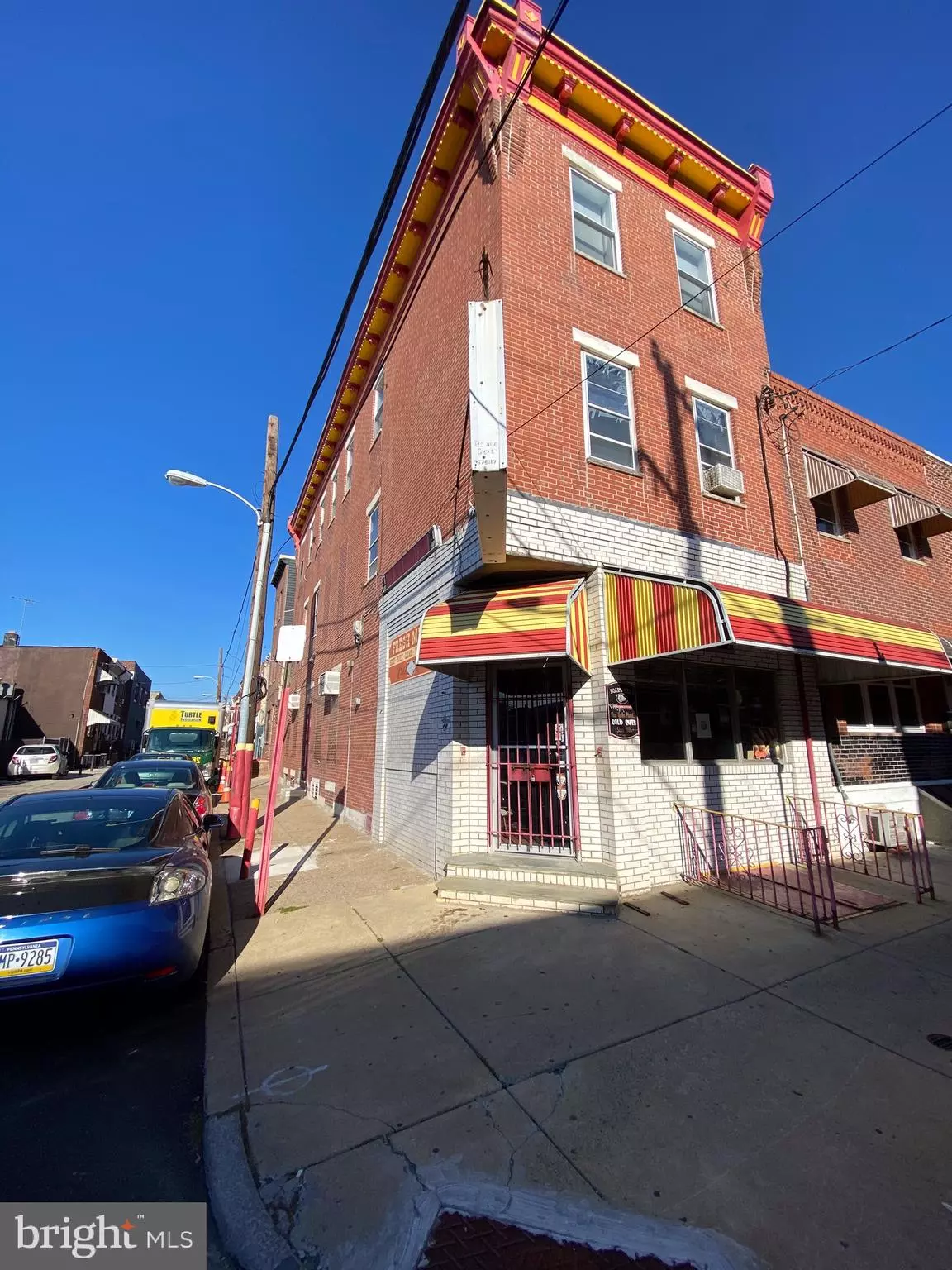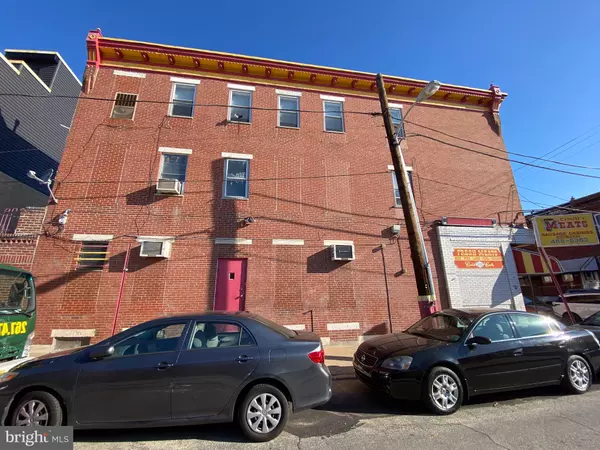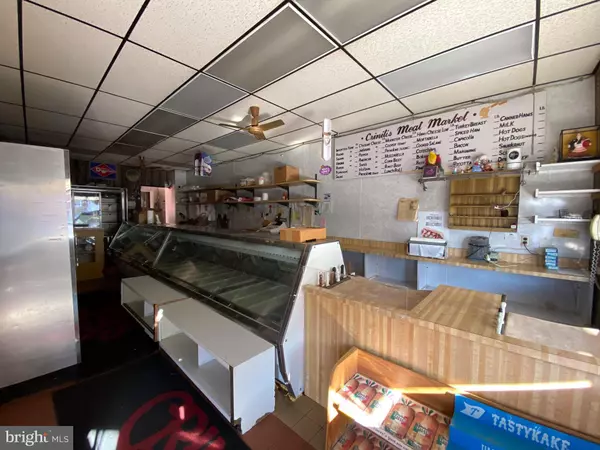$355,000
$399,900
11.2%For more information regarding the value of a property, please contact us for a free consultation.
2024 S 10TH ST Philadelphia, PA 19148
2,832 SqFt
Key Details
Sold Price $355,000
Property Type Multi-Family
Sub Type Other
Listing Status Sold
Purchase Type For Sale
Square Footage 2,832 sqft
Price per Sqft $125
Subdivision East Passyunk Crossing
MLS Listing ID PAPH943708
Sold Date 01/12/21
Style Straight Thru
HOA Y/N N
Abv Grd Liv Area 2,832
Originating Board BRIGHT
Year Built 1925
Annual Tax Amount $2,137
Tax Year 2020
Lot Size 1,131 Sqft
Acres 0.03
Lot Dimensions 16.60 x 70.00
Property Description
Well-maintained Mixed-Use Corner East Passyunk Crossing Property! First floor is home to the longterm Criniti Meats...great commercial space for owner occupant or to be leased. There is a corner entrance and side entrance into the commercial space. Wall unit ACs in the store. Unfinished Basement is accessible from the front double bilco doors. Side entrance to the upstairs unit. The 2nd floor is in need of renovation and is a 2 Bedroom apartment with rear access to a deck at the rear of the property. Shared W/D in hallway on 3rd fl. The 3rd Fl. is a modern 2 bedroom apartment with modern kitchen, hardwood floors and hot air heat. Great opportunity! Come see this! Subject property being sold in AS-IS Condition. Buyer and Buyers agent to verify real estate taxes with OPA. Also, Buyer is notified that property is zoned for commercial store with one apartment although set up as two apartments. Buyer and Buyers Agent to verify legalization and zoning for two residential units.
Location
State PA
County Philadelphia
Area 19148 (19148)
Zoning CMX1
Rooms
Basement Unfinished
Interior
Hot Water Natural Gas
Heating Forced Air
Cooling Wall Unit, Window Unit(s)
Heat Source Natural Gas
Exterior
Utilities Available Natural Gas Available, Electric Available, Sewer Available, Water Available
Water Access N
Accessibility None
Garage N
Building
Sewer Public Sewer
Water Public
Architectural Style Straight Thru
Additional Building Above Grade, Below Grade
New Construction N
Schools
School District The School District Of Philadelphia
Others
Tax ID 871179750
Ownership Fee Simple
SqFt Source Assessor
Acceptable Financing Cash, Conventional
Listing Terms Cash, Conventional
Financing Cash,Conventional
Special Listing Condition Standard
Read Less
Want to know what your home might be worth? Contact us for a FREE valuation!

Our team is ready to help you sell your home for the highest possible price ASAP

Bought with John Remo Delviscio • Century 21 Forrester Real Estate





