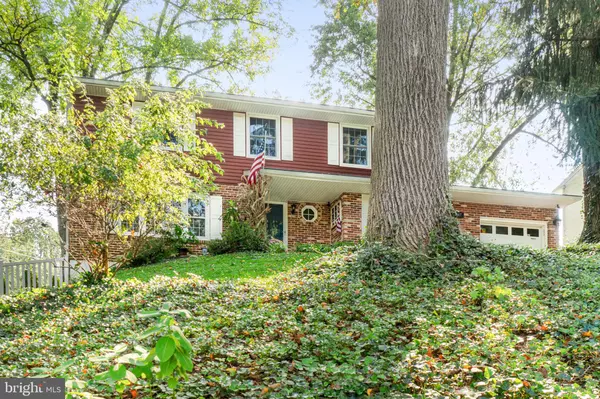$400,000
$400,000
For more information regarding the value of a property, please contact us for a free consultation.
2647 BITTERSWEET DR Wilmington, DE 19810
4 Beds
3 Baths
2,125 SqFt
Key Details
Sold Price $400,000
Property Type Single Family Home
Sub Type Detached
Listing Status Sold
Purchase Type For Sale
Square Footage 2,125 sqft
Price per Sqft $188
Subdivision The Timbers
MLS Listing ID DENC510088
Sold Date 11/12/20
Style Colonial
Bedrooms 4
Full Baths 2
Half Baths 1
HOA Fees $4/ann
HOA Y/N Y
Abv Grd Liv Area 2,125
Originating Board BRIGHT
Year Built 1964
Annual Tax Amount $2,767
Tax Year 2020
Lot Size 0.280 Acres
Acres 0.28
Lot Dimensions 122.70 x 139.80
Property Description
THIS HOUSE HAS IT ALL. 4 bedroom 2.5 bath in The Timbers. Mature landscaping. Beautiful Hardwood Floors throughout that were just redone, new paint, updated bathrooms(last 5 years), new windows being installed, TrueSteam Whole House Humidifier, new hot water heater, jacuzzi tub, sauna, heated towel rack, tiger wood deck, heated travertine floor in den, Fridgidaire Professional stainless steel kitchen appliances, fully fenced rear yard. The upgrades are endless. New windows throughout house will be installed on December 9th. Easy access to I95. The Claymont train station is being relocated and close by. This home will not last long. Make your appointment now.
Location
State DE
County New Castle
Area N/A (N/A)
Zoning NC10
Rooms
Basement Full, Partially Finished
Interior
Interior Features Air Filter System, Attic, Attic/House Fan, Ceiling Fan(s), Dining Area, Sauna, Stall Shower, Tub Shower, Walk-in Closet(s), Wine Storage, Wood Floors
Hot Water Natural Gas
Heating Forced Air
Cooling Central A/C
Fireplaces Number 1
Equipment Disposal, Dishwasher, Dryer, Exhaust Fan, Extra Refrigerator/Freezer, Humidifier, Microwave, Refrigerator, Stainless Steel Appliances, Stove, Washer
Fireplace Y
Appliance Disposal, Dishwasher, Dryer, Exhaust Fan, Extra Refrigerator/Freezer, Humidifier, Microwave, Refrigerator, Stainless Steel Appliances, Stove, Washer
Heat Source Natural Gas
Exterior
Parking Features Additional Storage Area, Garage Door Opener, Inside Access
Garage Spaces 1.0
Water Access N
Accessibility None
Attached Garage 1
Total Parking Spaces 1
Garage Y
Building
Story 3
Sewer Public Sewer
Water Public
Architectural Style Colonial
Level or Stories 3
Additional Building Above Grade, Below Grade
New Construction N
Schools
School District Brandywine
Others
Senior Community No
Tax ID 06-025.00-205
Ownership Fee Simple
SqFt Source Assessor
Special Listing Condition Standard
Read Less
Want to know what your home might be worth? Contact us for a FREE valuation!

Our team is ready to help you sell your home for the highest possible price ASAP

Bought with William Holder • RE/MAX Classic





