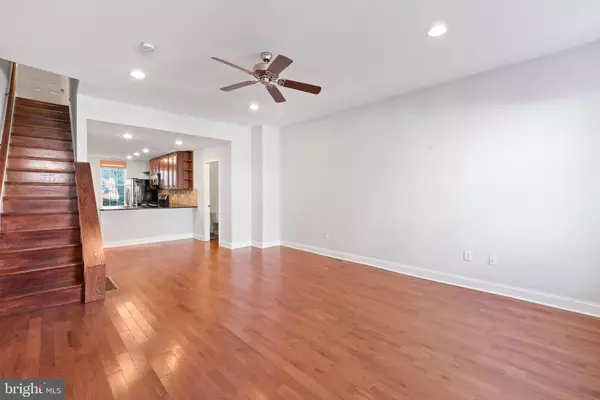$480,000
$499,000
3.8%For more information regarding the value of a property, please contact us for a free consultation.
1924 PARRISH ST Philadelphia, PA 19130
4 Beds
3 Baths
1,656 SqFt
Key Details
Sold Price $480,000
Property Type Townhouse
Sub Type Interior Row/Townhouse
Listing Status Sold
Purchase Type For Sale
Square Footage 1,656 sqft
Price per Sqft $289
Subdivision Francisville
MLS Listing ID PAPH942892
Sold Date 01/22/21
Style Straight Thru
Bedrooms 4
Full Baths 2
Half Baths 1
HOA Y/N N
Abv Grd Liv Area 1,656
Originating Board BRIGHT
Year Built 1920
Annual Tax Amount $5,511
Tax Year 2020
Lot Size 960 Sqft
Acres 0.02
Lot Dimensions 16.00 x 60.00
Property Description
Don't miss this fabulous opportunity to own a completely renovated 1920's brick town home located in the highly coveted Francisville area of Philadelphia. This three story home features an open first floor plan, highlighting a chef's kitchen that leads you to a private back yard space for al fresco dining. The two upper floors contain four spacious bedrooms PLUS a large office with lots of windows and natural light throughout, two full bathrooms PLUS one half bath. The laundry is located in a clean basement with six feet plus ceilings, which is a rarity in a home of this era. This home was literally taken down to the studs in 2009, with an end result that fills this townhouse with lots of natural light and uniquely large bedrooms. You could not ask for a better location in which you can walk to the Art Museum, Whole Foods, walking trails, restaurants and shops. Close to center city, 76, East and West river drives. I am looking forward to seeing you at our open house this coming weekend!
Location
State PA
County Philadelphia
Area 19130 (19130)
Zoning RM1
Rooms
Basement Other, Full, Poured Concrete
Interior
Interior Features Carpet, Ceiling Fan(s), Family Room Off Kitchen, Floor Plan - Open, Kitchen - Eat-In, Kitchen - Island, Skylight(s), Soaking Tub, Tub Shower, Walk-in Closet(s), Window Treatments
Hot Water 60+ Gallon Tank
Cooling Central A/C
Flooring Carpet, Ceramic Tile, Concrete, Hardwood
Equipment Built-In Microwave, Built-In Range, Disposal, Dryer - Front Loading, Dryer - Gas, Exhaust Fan, Oven - Self Cleaning, Oven - Single, Oven/Range - Gas, Range Hood, Refrigerator, Washer, Water Heater - High-Efficiency
Furnishings No
Window Features Double Pane,Double Hung,Vinyl Clad
Appliance Built-In Microwave, Built-In Range, Disposal, Dryer - Front Loading, Dryer - Gas, Exhaust Fan, Oven - Self Cleaning, Oven - Single, Oven/Range - Gas, Range Hood, Refrigerator, Washer, Water Heater - High-Efficiency
Heat Source Natural Gas
Laundry Basement
Exterior
Exterior Feature Deck(s), Patio(s)
Fence Wood
Water Access N
View City
Street Surface Paved
Accessibility None
Porch Deck(s), Patio(s)
Road Frontage City/County
Garage N
Building
Lot Description Interior
Story 3
Foundation Concrete Perimeter
Sewer Public Septic
Water Public
Architectural Style Straight Thru
Level or Stories 3
Additional Building Above Grade, Below Grade
Structure Type 9'+ Ceilings,Dry Wall
New Construction N
Schools
School District The School District Of Philadelphia
Others
Pets Allowed Y
Senior Community No
Tax ID 152275300
Ownership Fee Simple
SqFt Source Assessor
Acceptable Financing Cash, Conventional
Horse Property N
Listing Terms Cash, Conventional
Financing Cash,Conventional
Special Listing Condition Standard
Pets Allowed No Pet Restrictions
Read Less
Want to know what your home might be worth? Contact us for a FREE valuation!

Our team is ready to help you sell your home for the highest possible price ASAP

Bought with Madeline Whitney • Christopher Real Estate Services





