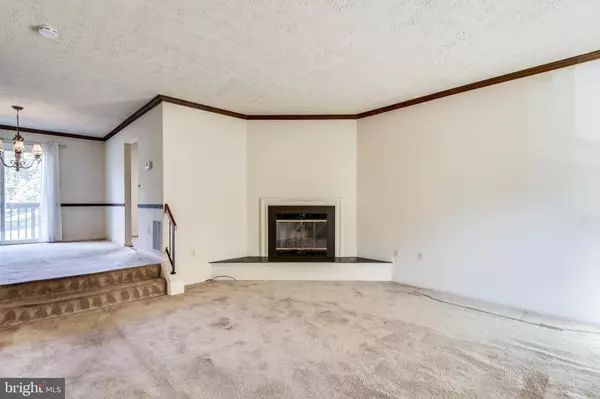$359,000
$375,000
4.3%For more information regarding the value of a property, please contact us for a free consultation.
824 FLAGLER DR Gaithersburg, MD 20878
3 Beds
3 Baths
1,660 SqFt
Key Details
Sold Price $359,000
Property Type Townhouse
Sub Type Interior Row/Townhouse
Listing Status Sold
Purchase Type For Sale
Square Footage 1,660 sqft
Price per Sqft $216
Subdivision Fernshire Farms
MLS Listing ID MDMC730736
Sold Date 12/07/20
Style Colonial
Bedrooms 3
Full Baths 2
Half Baths 1
HOA Fees $81/mo
HOA Y/N Y
Abv Grd Liv Area 1,360
Originating Board BRIGHT
Year Built 1983
Annual Tax Amount $4,343
Tax Year 2020
Lot Size 2,000 Sqft
Acres 0.05
Property Description
Estate Sale. LOCATION. LOCATION.LOCATION. Spacious Townhome in Fernshire Farms community, 3 Bedrooms, 2.5 Baths, Gas Fireplace in Living Room, Dining Room with Deck that overlooks open space, walk-out basement leads to fenced backyard. Plenty of community parking. Some Upgrades and cosmetic TLC may be necessary. Close to parks, shopping, restaurants, and transportation. Minutes to Kentlands, Crown, and AstraZeneca. Property being sold As-Is.
Location
State MD
County Montgomery
Zoning RPT
Direction South
Rooms
Other Rooms Living Room, Dining Room, Bedroom 2, Bedroom 3, Kitchen, Bedroom 1, Recreation Room, Utility Room
Basement Full, Interior Access, Outside Entrance, Rear Entrance, Sump Pump, Walkout Level, Windows
Interior
Interior Features Attic, Carpet, Chair Railings, Crown Moldings, Dining Area, Floor Plan - Traditional, Formal/Separate Dining Room, Kitchen - Table Space, Skylight(s), Stall Shower, Tub Shower
Hot Water Natural Gas
Heating Forced Air
Cooling Central A/C
Flooring Carpet, Concrete, Vinyl
Fireplaces Number 1
Fireplaces Type Gas/Propane
Equipment Built-In Microwave, Dishwasher, Disposal, Dryer, Exhaust Fan, Icemaker, Oven/Range - Electric, Refrigerator, Stove, Washer, Water Heater
Furnishings No
Fireplace Y
Window Features Double Hung,Double Pane
Appliance Built-In Microwave, Dishwasher, Disposal, Dryer, Exhaust Fan, Icemaker, Oven/Range - Electric, Refrigerator, Stove, Washer, Water Heater
Heat Source Natural Gas
Laundry Basement
Exterior
Exterior Feature Deck(s)
Parking On Site 2
Fence Board, Rear
Amenities Available Jog/Walk Path, Tot Lots/Playground
Water Access N
Roof Type Asphalt,Shingle
Accessibility None
Porch Deck(s)
Garage N
Building
Lot Description Backs - Open Common Area
Story 3
Foundation Concrete Perimeter
Sewer Public Sewer
Water Public
Architectural Style Colonial
Level or Stories 3
Additional Building Above Grade, Below Grade
Structure Type Dry Wall,Vaulted Ceilings
New Construction N
Schools
School District Montgomery County Public Schools
Others
HOA Fee Include Trash,Lawn Maintenance,Road Maintenance,Snow Removal,Common Area Maintenance,Management
Senior Community No
Tax ID 160902160627
Ownership Fee Simple
SqFt Source Assessor
Security Features Smoke Detector
Acceptable Financing Cash, Conventional, FHA, VA
Listing Terms Cash, Conventional, FHA, VA
Financing Cash,Conventional,FHA,VA
Special Listing Condition Standard
Read Less
Want to know what your home might be worth? Contact us for a FREE valuation!

Our team is ready to help you sell your home for the highest possible price ASAP

Bought with Zuyi Wang • Samson Properties





