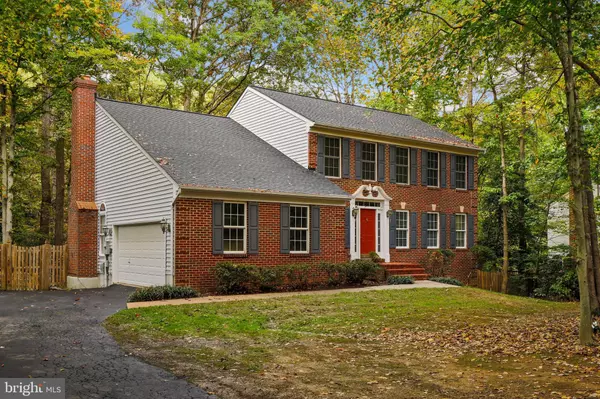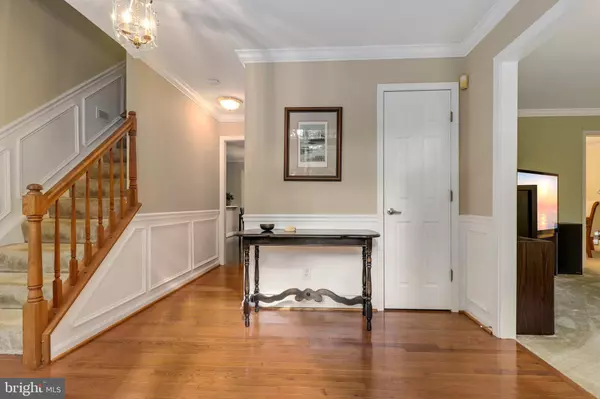$600,000
$565,000
6.2%For more information regarding the value of a property, please contact us for a free consultation.
13453 NATICK DR Manassas, VA 20112
4 Beds
4 Baths
3,438 SqFt
Key Details
Sold Price $600,000
Property Type Single Family Home
Sub Type Detached
Listing Status Sold
Purchase Type For Sale
Square Footage 3,438 sqft
Price per Sqft $174
Subdivision Valley Vue
MLS Listing ID VAPW507340
Sold Date 11/30/20
Style Colonial
Bedrooms 4
Full Baths 3
Half Baths 1
HOA Fees $9/ann
HOA Y/N Y
Abv Grd Liv Area 2,545
Originating Board BRIGHT
Year Built 1993
Annual Tax Amount $5,451
Tax Year 2020
Lot Size 1.005 Acres
Acres 1.01
Property Description
Welcome Home to Valley Vue community of Manassas! Peacefully tucked away, this SFH has been carefully maintained and is ready for your personal touch. Approximately 3,500 sq ft over three finished levels. Freshly painted throughout the whole house. New ROOF (2019), New HVAC (2016), New Water Heater (2018)! Main level features a spacious kitchen layout open to the living room with a view of the backyard. Nest Thermostat with connecting Smoke / CO detectors. Back deck has stairs down to an expansive stone patio and opens to a large, fully fenced yard. Property sits on a 1 acre lot and is surrounded by trees. Finished, walk out basement includes rec room, dry bar, laundry room, and ample storage space. New Samsung washer and dryer. Top floor features four large bedrooms including a master suite with walk-in closet and attached bath with dual vanities and jacuzzi bathtub. Located within the highly desired Colgan school district! Minutes from Hoadly Rd, 1 mile to Dumfries Rd, and under 2 miles to Spriggs Rd.
Location
State VA
County Prince William
Zoning A1
Rooms
Basement Fully Finished, Walkout Level, Interior Access
Interior
Interior Features Ceiling Fan(s), Wood Floors, Carpet, Formal/Separate Dining Room, Chair Railings, Crown Moldings, Kitchen - Island, Family Room Off Kitchen, Primary Bath(s)
Hot Water Natural Gas
Heating Forced Air
Cooling Central A/C
Fireplaces Number 1
Fireplaces Type Mantel(s), Brick
Equipment Washer, Dryer, Microwave, Dishwasher, Disposal, Refrigerator, Stove, Trash Compactor
Fireplace Y
Appliance Washer, Dryer, Microwave, Dishwasher, Disposal, Refrigerator, Stove, Trash Compactor
Heat Source Natural Gas
Exterior
Exterior Feature Deck(s), Patio(s)
Parking Features Garage Door Opener, Garage - Side Entry
Garage Spaces 2.0
Fence Rear
Water Access N
Accessibility Other
Porch Deck(s), Patio(s)
Attached Garage 2
Total Parking Spaces 2
Garage Y
Building
Story 3
Sewer Septic = # of BR
Water Public
Architectural Style Colonial
Level or Stories 3
Additional Building Above Grade, Below Grade
New Construction N
Schools
School District Prince William County Public Schools
Others
HOA Fee Include Trash
Senior Community No
Tax ID 7892-96-7027
Ownership Fee Simple
SqFt Source Assessor
Security Features Security System
Special Listing Condition Standard
Read Less
Want to know what your home might be worth? Contact us for a FREE valuation!

Our team is ready to help you sell your home for the highest possible price ASAP

Bought with YAHYA YASINI • BNI Realty





