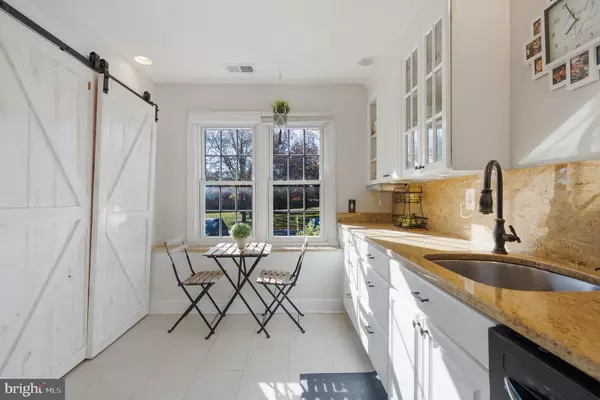$431,000
$400,000
7.8%For more information regarding the value of a property, please contact us for a free consultation.
6522 YADKIN CT Alexandria, VA 22310
3 Beds
3 Baths
1,320 SqFt
Key Details
Sold Price $431,000
Property Type Townhouse
Sub Type Interior Row/Townhouse
Listing Status Sold
Purchase Type For Sale
Square Footage 1,320 sqft
Price per Sqft $326
Subdivision Franconia Commons
MLS Listing ID VAFX2031980
Sold Date 12/27/21
Style Colonial
Bedrooms 3
Full Baths 2
Half Baths 1
HOA Fees $91/mo
HOA Y/N Y
Abv Grd Liv Area 1,320
Originating Board BRIGHT
Year Built 1973
Annual Tax Amount $4,483
Tax Year 2021
Lot Size 1,560 Sqft
Acres 0.04
Property Description
Welcome home to this beautiful 2 level Colonial townhome in Franconia Commons! Plenty of room to grow with 3 bedrooms, 2.5 bathrooms, and 1,320 sq ft of space! had a new roof in 2020. Beautifully landscaped front lawn with foundational bushes and a charming evergreen door. Walk into a light and bright foyer and make your way to the sun-filled and spacious living room. Featuring recessed lighting and a combination of tile floor and carpeting, cozy fireplace, plus a peaceful view into the fully fenced in backyard from the sliding glass doors. Entertain guests easily in the neighboring dining room! The spacious eat in kitchen features tile flooring, recessed lighting, and plenty of counter and cabinet space - including glass display cabinets and open shelving. Also features a deep sink with detachable faucet, and all black appliances, including a double door fridge with ice maker. A half bath completes the level. Relax in the primary bedroom suite that features hardwood floors that flow throughout the level, cooling ceiling fan, spacious closet, and en-suite bathroom with stall shower. Two additional bedrooms plus a full bath complete the level. Enjoy the outdoors on your private limestone patio in your backyard that also has two sheds - the perfect place for warm weather entertaining! Franconia Commons community is situated close to 2 metro stations and VRE, close to Springfield Towne Center and coveted Kingstowne shops, Ft Belvoir, and easy access to the Springfield mixing bowl of I-495, I-95, I-395, and Franconia-Springfield Parkway, 2 parking spots, pool & playground, and tennis courts many neighborhood amenities. Do not miss out on this one!
Location
State VA
County Fairfax
Zoning 180
Interior
Interior Features Attic, Built-Ins, Floor Plan - Traditional, Kitchen - Table Space, Primary Bath(s), Recessed Lighting, Kitchen - Eat-In, Stall Shower, Window Treatments
Hot Water Electric
Heating Forced Air
Cooling Central A/C
Fireplaces Type Screen
Equipment Built-In Microwave, Cooktop, Dishwasher, Disposal, Dryer, Microwave, Oven - Self Cleaning, Oven/Range - Electric, Refrigerator, Washer
Fireplace Y
Window Features Screens
Appliance Built-In Microwave, Cooktop, Dishwasher, Disposal, Dryer, Microwave, Oven - Self Cleaning, Oven/Range - Electric, Refrigerator, Washer
Heat Source Electric
Exterior
Parking On Site 2
Fence Rear
Amenities Available Pool - Outdoor, Reserved/Assigned Parking, Tennis Courts, Tot Lots/Playground
Water Access N
Roof Type Asphalt
Accessibility None
Garage N
Building
Story 2
Foundation Other
Sewer Public Sewer
Water Public
Architectural Style Colonial
Level or Stories 2
Additional Building Above Grade, Below Grade
New Construction N
Schools
Elementary Schools Franconia
High Schools Edison
School District Fairfax County Public Schools
Others
HOA Fee Include Trash
Senior Community No
Tax ID 0911 10 0160
Ownership Fee Simple
SqFt Source Assessor
Special Listing Condition Standard
Read Less
Want to know what your home might be worth? Contact us for a FREE valuation!

Our team is ready to help you sell your home for the highest possible price ASAP

Bought with Lenwood A Johnson • Keller Williams Realty





