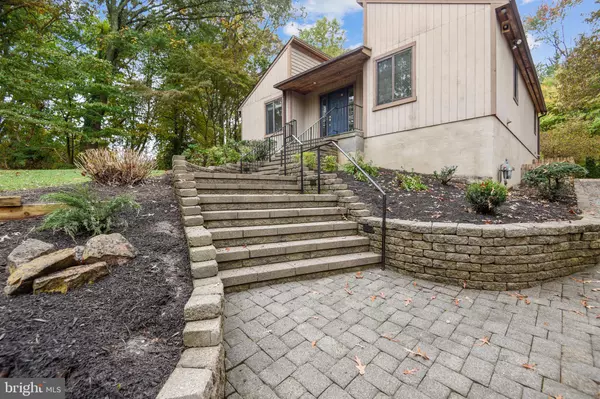$471,500
$450,000
4.8%For more information regarding the value of a property, please contact us for a free consultation.
412 ASBURY DR Severna Park, MD 21146
3 Beds
2 Baths
2,051 SqFt
Key Details
Sold Price $471,500
Property Type Single Family Home
Sub Type Detached
Listing Status Sold
Purchase Type For Sale
Square Footage 2,051 sqft
Price per Sqft $229
Subdivision Severna Park
MLS Listing ID MDAA450682
Sold Date 11/30/20
Style Contemporary
Bedrooms 3
Full Baths 2
HOA Y/N N
Abv Grd Liv Area 1,440
Originating Board BRIGHT
Year Built 1985
Annual Tax Amount $3,776
Tax Year 2019
Lot Size 1.170 Acres
Acres 1.17
Property Description
We have received an offer. Please contact the LA today, Sunday, 10/25 if you clients are interested in submitting so we may be fair to all parties. WOW! Check out this amazing Contemporary home on 1.17 acres, located in the heart of Severna Park. This enchanting 3 bedroom 2 bath home has an open and inviting floor plan. Upon entrance you will find the welcoming over-sized foyer that leads to the light-filled, living room with cathedral ceilings and wood burning fireplace, dining room and kitchen. The main level has gorgeous hardwood flooring. All 3 of the generous sized bedrooms, with new carpeting, are located on this level. Off of the dining room is a spacious patio and plenty of room to entertain in the private, wooded, large rear yard which includes a Pergola and storage shed. Located in the lower level of the home is a finished rec room, the laundry room, a workshop/ storage area and a built-in wine rack. This home is in a blue ribbon school district and close to shopping, Annapolis and Rt 100. Don't let this one pass you by, set up your showing today!
Location
State MD
County Anne Arundel
Zoning OS
Rooms
Other Rooms Living Room, Dining Room, Bedroom 2, Bedroom 3, Kitchen, Family Room, Foyer, Bedroom 1, Laundry, Utility Room, Bathroom 1, Bathroom 2
Basement Connecting Stairway, Full, Interior Access, Partially Finished
Main Level Bedrooms 3
Interior
Interior Features Carpet, Dining Area, Entry Level Bedroom, Floor Plan - Open, Kitchen - Country, Recessed Lighting, Skylight(s), Water Treat System, Wine Storage, Wood Floors
Hot Water Natural Gas
Heating Heat Pump(s)
Cooling Central A/C
Fireplaces Number 1
Fireplaces Type Wood
Equipment Built-In Microwave, Cooktop, Dishwasher, Disposal, Dryer, Icemaker, Oven - Wall, Refrigerator, Washer, Water Conditioner - Owned, Water Heater, Exhaust Fan
Fireplace Y
Appliance Built-In Microwave, Cooktop, Dishwasher, Disposal, Dryer, Icemaker, Oven - Wall, Refrigerator, Washer, Water Conditioner - Owned, Water Heater, Exhaust Fan
Heat Source Natural Gas
Exterior
Exterior Feature Patio(s), Porch(es)
Fence Rear
Water Access N
View Trees/Woods
Accessibility None
Porch Patio(s), Porch(es)
Garage N
Building
Story 2
Sewer Public Sewer
Water Well
Architectural Style Contemporary
Level or Stories 2
Additional Building Above Grade, Below Grade
New Construction N
Schools
School District Anne Arundel County Public Schools
Others
Senior Community No
Tax ID 020300020619000
Ownership Fee Simple
SqFt Source Assessor
Horse Property N
Special Listing Condition Standard
Read Less
Want to know what your home might be worth? Contact us for a FREE valuation!

Our team is ready to help you sell your home for the highest possible price ASAP

Bought with Christopher B Carroll • RE/MAX Advantage Realty





