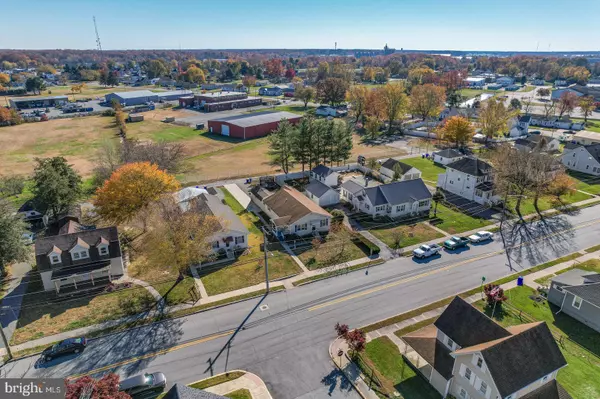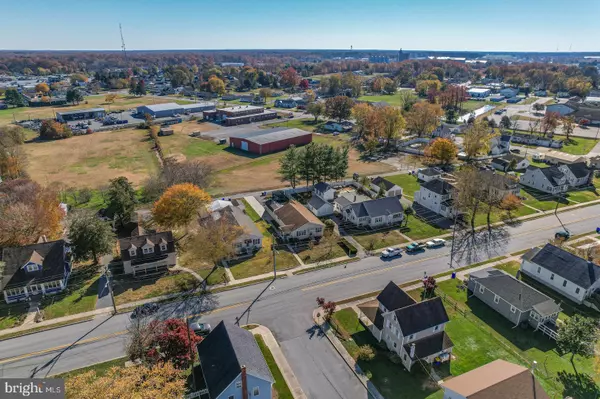$240,000
$240,000
For more information regarding the value of a property, please contact us for a free consultation.
216 DELAWARE AVE Harrington, DE 19952
3 Beds
2 Baths
1,232 SqFt
Key Details
Sold Price $240,000
Property Type Single Family Home
Sub Type Detached
Listing Status Sold
Purchase Type For Sale
Square Footage 1,232 sqft
Price per Sqft $194
Subdivision None Available
MLS Listing ID DEKT2004600
Sold Date 02/17/22
Style Ranch/Rambler
Bedrooms 3
Full Baths 2
HOA Y/N N
Abv Grd Liv Area 1,232
Originating Board BRIGHT
Year Built 1989
Annual Tax Amount $1,003
Tax Year 2021
Lot Size 7,405 Sqft
Acres 0.17
Lot Dimensions 50.00 x 150.00
Property Description
Come on in and take a tour. Take a walk up to the side covered deck and as you enter the house, you will walk into the eat in kitchen. Big space for cooking and prepping with plenty of counter space. As you continue through, the living room is just off of the kitchen. New carpet was installed in 2020. Continue down the hallway and on the left is a full size guest bathroom and just above you is a pull down attic for extra storage. The other side of the hallway is the 2nd Bedroom. Go a little further down the hall and you will see the Master Bedroom. The master bedroom is joined with the Master Bathroom. Beautiful recently remodeled. Tiled shower, dual shower heads, crown molding, flooring. etc. As you go out of the master bedroom into the hallway, to the left is bedroom 3 (currently used as an office). Continue through the exterior door to go out back and you walk into a screened in porch. Great way to enjoy the outside while being unnoticed. The backyard has a gorgeous layout for fires at night and is complete with storage sheds and a retractable awning for any inclement weather.
Location
State DE
County Kent
Area Lake Forest (30804)
Zoning NA
Rooms
Other Rooms Living Room, Bedroom 2, Bedroom 3, Kitchen, Bathroom 2, Primary Bathroom, Screened Porch
Main Level Bedrooms 3
Interior
Interior Features Ceiling Fan(s), Carpet, Attic, Crown Moldings, Family Room Off Kitchen, Kitchen - Eat-In, Pantry
Hot Water Electric
Heating Heat Pump - Electric BackUp
Cooling Central A/C
Equipment Dishwasher, Dryer - Electric, Exhaust Fan, Oven/Range - Electric, Refrigerator, Water Heater - Tankless, Washer
Furnishings No
Appliance Dishwasher, Dryer - Electric, Exhaust Fan, Oven/Range - Electric, Refrigerator, Water Heater - Tankless, Washer
Heat Source Electric
Exterior
Exterior Feature Porch(es)
Garage Spaces 5.0
Fence Partially
Water Access N
Roof Type Asphalt
Accessibility None
Porch Porch(es)
Total Parking Spaces 5
Garage N
Building
Story 1
Foundation Crawl Space
Sewer Public Sewer
Water Public
Architectural Style Ranch/Rambler
Level or Stories 1
Additional Building Above Grade, Below Grade
New Construction N
Schools
High Schools Lake Forest
School District Lake Forest
Others
Senior Community No
Tax ID MN-09-17020-04-5501-000
Ownership Fee Simple
SqFt Source Assessor
Security Features Exterior Cameras
Acceptable Financing VA, FHA, Conventional
Listing Terms VA, FHA, Conventional
Financing VA,FHA,Conventional
Special Listing Condition Standard
Read Less
Want to know what your home might be worth? Contact us for a FREE valuation!

Our team is ready to help you sell your home for the highest possible price ASAP

Bought with Larry Linaweaver • Iron Valley Real Estate at The Beach





