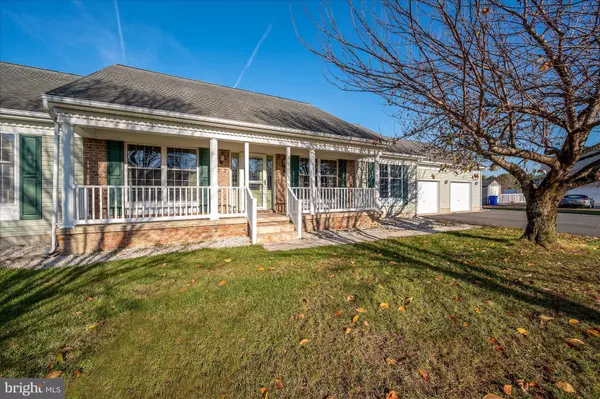$400,000
$400,000
For more information regarding the value of a property, please contact us for a free consultation.
5 COUNTRY LN Millsboro, DE 19966
3 Beds
3 Baths
1,870 SqFt
Key Details
Sold Price $400,000
Property Type Single Family Home
Sub Type Detached
Listing Status Sold
Purchase Type For Sale
Square Footage 1,870 sqft
Price per Sqft $213
Subdivision Meadow Drive I And Ii
MLS Listing ID DESU2009900
Sold Date 01/20/22
Style Ranch/Rambler
Bedrooms 3
Full Baths 2
Half Baths 1
HOA Fees $16/ann
HOA Y/N Y
Abv Grd Liv Area 1,870
Originating Board BRIGHT
Year Built 1999
Annual Tax Amount $1,001
Tax Year 2021
Lot Size 0.630 Acres
Acres 0.63
Property Description
Need space? Come and take a look at this lovingly cared for and maintained home. You'll be greeted by an inviting front porch with tiled floor. The entry door has been updated to a fiberglass door with 2 sidelights. This home has beautiful hardwood floors and custom upgraded moldings throughout. Enjoy the dining room with a slider that leads to the oversized 25 x 30 composite deck with pergola. There are 3 generously sized bedrooms the primary bathroom boasts of a double sink and vanity and soaker tub. Don't forget there is a living room AND a family room! You'll enjoy the oversized windows throughout the home. The large kitchen is a delight with granite counters, stainless appliances (Maytag and Frigidaire) upgraded cabinetry and an atrium window perfect for growing your own herb garden.
Car, boat or woodworking enthusiast? How about a 40.17 x 28.17 stick-built Garage /workshop with a 14 ft high access door and electric? And as an added bonus there is an additional shed with workbench. If you need storage this is the home for you. The attached 2 car garage has a front and rear door AND a custom-built wet bar with 1/2 bath. This is must see home in a terrific community with low HOA fees. Minutes to the Delaware resort beaches and Ocean City. Two hours from Philly and Baltimore.
Location
State DE
County Sussex
Area Indian River Hundred (31008)
Zoning AR-1
Rooms
Other Rooms Living Room, Dining Room, Family Room
Main Level Bedrooms 3
Interior
Interior Features Cedar Closet(s), Chair Railings, Combination Kitchen/Dining, Entry Level Bedroom, Family Room Off Kitchen, Formal/Separate Dining Room, Kitchen - Eat-In, Primary Bath(s), Skylight(s), Soaking Tub, Sprinkler System, Stain/Lead Glass, Tub Shower, Upgraded Countertops, Walk-in Closet(s), Wet/Dry Bar, Wood Floors
Hot Water Electric
Heating Heat Pump(s)
Cooling Heat Pump(s)
Flooring Ceramic Tile, Hardwood, Vinyl
Fireplace N
Window Features Atrium,Insulated,Skylights
Heat Source Electric
Exterior
Exterior Feature Deck(s), Porch(es)
Parking Features Additional Storage Area, Garage - Front Entry, Garage - Rear Entry, Garage Door Opener, Oversized
Garage Spaces 9.0
Water Access N
Roof Type Architectural Shingle
Accessibility None
Porch Deck(s), Porch(es)
Attached Garage 2
Total Parking Spaces 9
Garage Y
Building
Story 1
Foundation Block
Sewer Gravity Sept Fld
Water Well
Architectural Style Ranch/Rambler
Level or Stories 1
Additional Building Above Grade, Below Grade
Structure Type Dry Wall
New Construction N
Schools
School District Indian River
Others
Senior Community No
Tax ID 133-16.00-274.00
Ownership Fee Simple
SqFt Source Estimated
Acceptable Financing Cash, Conventional, FHA, VA
Horse Property N
Listing Terms Cash, Conventional, FHA, VA
Financing Cash,Conventional,FHA,VA
Special Listing Condition Standard
Read Less
Want to know what your home might be worth? Contact us for a FREE valuation!

Our team is ready to help you sell your home for the highest possible price ASAP

Bought with CARRIE LINGO • Jack Lingo - Lewes





