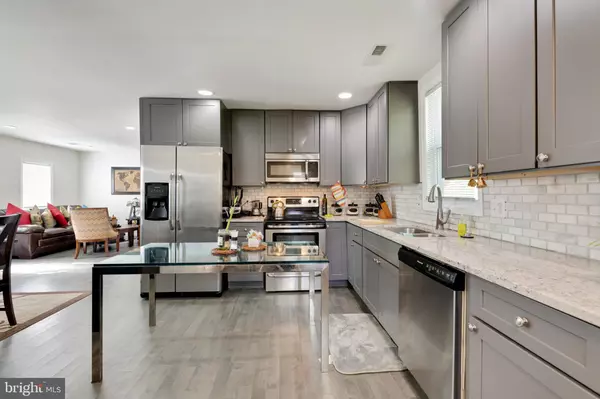$300,000
$279,990
7.1%For more information regarding the value of a property, please contact us for a free consultation.
8900 CHERRY LN S Upper Marlboro, MD 20774
3 Beds
2 Baths
1,284 SqFt
Key Details
Sold Price $300,000
Property Type Single Family Home
Sub Type Detached
Listing Status Sold
Purchase Type For Sale
Square Footage 1,284 sqft
Price per Sqft $233
Subdivision Little Washington
MLS Listing ID MDPG585782
Sold Date 12/07/20
Style Ranch/Rambler
Bedrooms 3
Full Baths 2
HOA Y/N N
Abv Grd Liv Area 1,284
Originating Board BRIGHT
Year Built 1946
Annual Tax Amount $2,102
Tax Year 2019
Lot Size 0.619 Acres
Acres 0.62
Property Description
Highest & Best Offers Are Due By Thursday at 8pm. Secluded, modern rambler on a quiet forested road. This 3-bedroom, 2 bath hide-away with easy access to 495 is perfect for commuters who are seeking nature space close to the city. With its sleek open floor plan, generously sized bedrooms, brand new appliances, and one level living, you?ll easily be able to host your entire family for Thanksgiving. And for quiet nights at home, the master suite features a walk-out veranda that backs up to the woods. Children, dogs, and master gardeners will appreciate the 0.62-acre lot. You are a short walk to the Westphalia Community Center which has an adventure playground for the kids, outdoor tennis courts, indoor basketball courts, fitness center, billiard tables, senior activity rooms, and a teen lounge. Also, close by, PG Community College. No one in your family will get bored here. Searching for locally grown fruit, vegetables or flowers? The Owls Nest Farm, a women owned business , is a short drive down the road and sells subscription boxes of fresh produce on Saturday afternoons. This home will hit the mark for all the generations in your family.
Location
State MD
County Prince Georges
Zoning RR
Rooms
Main Level Bedrooms 3
Interior
Interior Features Attic, Ceiling Fan(s), Combination Dining/Living, Combination Kitchen/Dining, Combination Kitchen/Living, Dining Area, Entry Level Bedroom, Floor Plan - Open, Kitchen - Gourmet, Kitchen - Table Space, Recessed Lighting, Walk-in Closet(s), Window Treatments
Hot Water Electric
Heating Central
Cooling Central A/C
Heat Source Electric
Exterior
Exterior Feature Deck(s)
Water Access N
Roof Type Shingle
Accessibility No Stairs
Porch Deck(s)
Garage N
Building
Story 1
Sewer Public Sewer
Water Public
Architectural Style Ranch/Rambler
Level or Stories 1
Additional Building Above Grade, Below Grade
Structure Type Dry Wall
New Construction N
Schools
School District Prince George'S County Public Schools
Others
Senior Community No
Tax ID 17060547984
Ownership Fee Simple
SqFt Source Assessor
Special Listing Condition Standard
Read Less
Want to know what your home might be worth? Contact us for a FREE valuation!

Our team is ready to help you sell your home for the highest possible price ASAP

Bought with RAYNALE M BELL • Samson Properties





