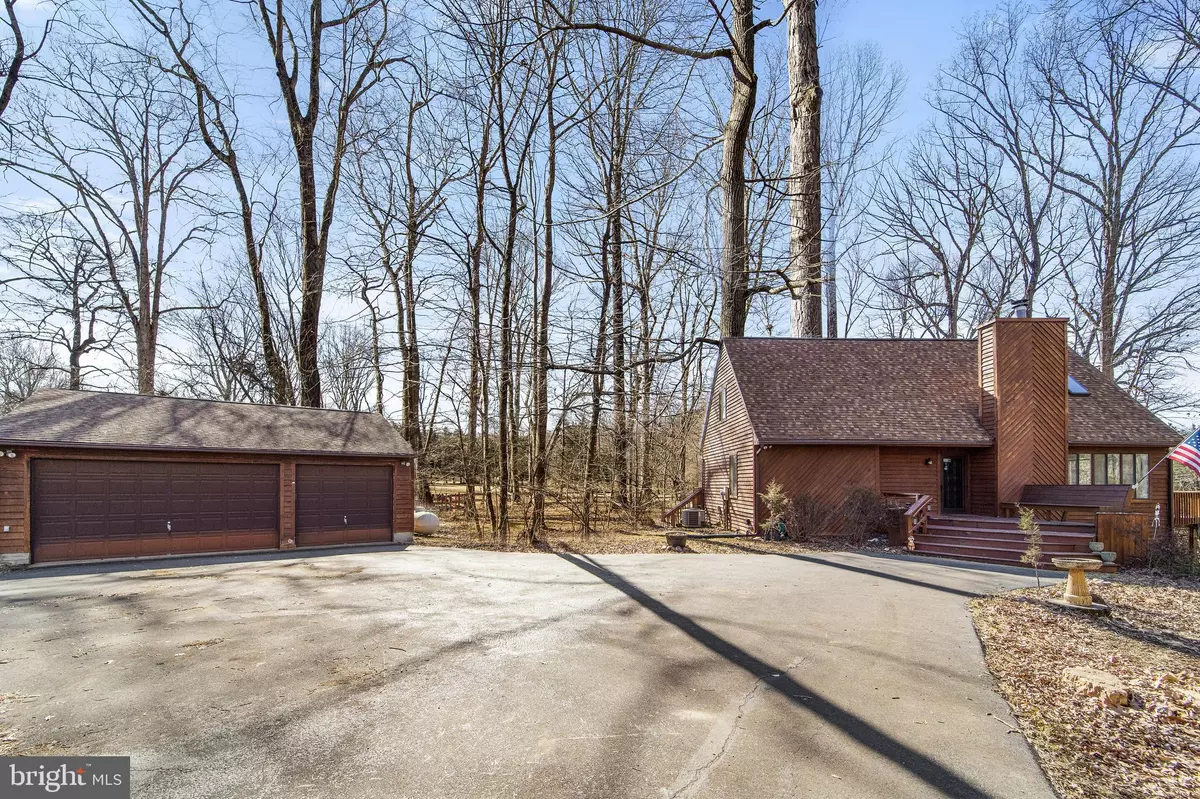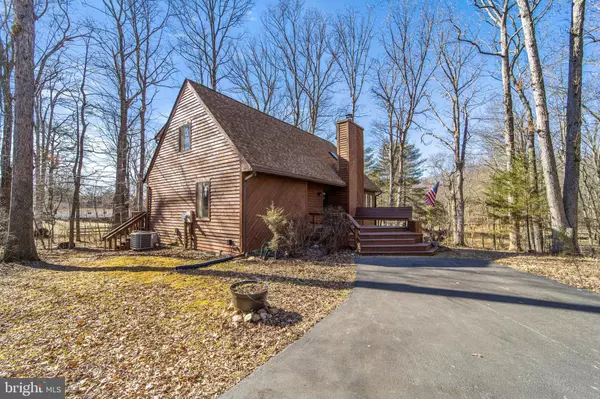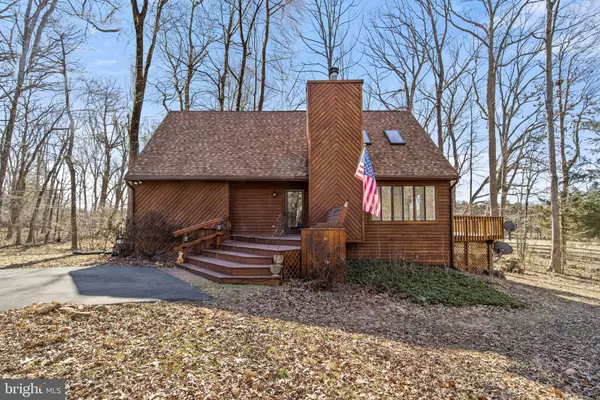$550,000
$550,000
For more information regarding the value of a property, please contact us for a free consultation.
5353 STRATTON LN Broad Run, VA 20137
4 Beds
3 Baths
2,983 SqFt
Key Details
Sold Price $550,000
Property Type Single Family Home
Sub Type Detached
Listing Status Sold
Purchase Type For Sale
Square Footage 2,983 sqft
Price per Sqft $184
Subdivision Mountain Lake
MLS Listing ID VAFQ169246
Sold Date 04/02/21
Style Traditional
Bedrooms 4
Full Baths 3
HOA Y/N N
Abv Grd Liv Area 1,790
Originating Board BRIGHT
Year Built 1983
Annual Tax Amount $4,197
Tax Year 2020
Lot Size 3.052 Acres
Acres 3.05
Property Description
LOCATION-LOCATION-LOCATION! Minutes to the Wineries, Downtown Warrenton, Gainesville's Popular Dining and Shopping and Commuter Routes! You are ABSOLUTELY going to FALL IN LOVE with this FANTASTIC NEW Country Listing in Historic Broad Run. 4 Bedroom / 3 Full Baths / Oversized 3 Car Detached Garage/Workshop on 3+ Acres. Private Cul-De-Sac / No Thru Traffic in the Very Exclusive Mountain Lake Subdivision (only 7 homes). The ENTIRE Interior of Home repainted w/ POPULAR Agreeable Grey, with new LVT Flooring and Carpet installed in entire home (approx $20K). Stunning 2-Story Ceilings w/ Skylights, Stacked Stone Wood Burning Fireplace, Main Level Primary Bedroom with RENOVATED Primary Bath w/ Dual Granite Vanity, Beautiful Shower w/ Upscale Floor to Ceiling Tiles and Dual Walk-In Closets. Step out to Your Wrap Around Deck directly from the Bedroom and TAKE IN that Country Air! Spacious Eat-In Kitchen and Separate Dining Area with Direct Access to the Wrap-Around Deck. Seller offering $3K credit towards new appliances. Additional 2 VERY SPACIOUS Bedrooms and Full Bath on Upper Level with Plenty of Closet Space. Bedroom 2 includes Balcony overlooking 2-Story Great Room. Newer Front Load LG Washer/Dryers on Main Level with Option for 2nd Laundry Suite on Lower Level. The Finished Walk-Out Basement has Large TV/REC Space, 4th Legal Bedroom and En-Suite Full Bath. Additional Storage Space and Cedar Closet perfect to store seasonal clothes. Detached 3 Car Garage is perfect for work shop, car enthusiast, or boat. Septic Tank emptied (2018) – Private Well. Full Home Generator. NO HOA. Almost 1,000sq ft. of decking around the house. What a great OPPORTUNITY to call 5353 Stratton Lane Home. Offers reviewed as received.
Location
State VA
County Fauquier
Zoning V
Rooms
Basement Fully Finished, Walkout Level
Main Level Bedrooms 1
Interior
Interior Features Carpet, Ceiling Fan(s), Combination Kitchen/Dining, Floor Plan - Traditional, Dining Area, Primary Bath(s), Skylight(s), Walk-in Closet(s)
Hot Water Electric
Heating Heat Pump(s)
Cooling Central A/C, Ceiling Fan(s)
Flooring Carpet, Ceramic Tile, Vinyl
Fireplaces Number 1
Fireplaces Type Stone, Wood
Equipment Dishwasher, Dryer, Range Hood, Refrigerator, Washer, Oven/Range - Electric
Furnishings No
Fireplace Y
Window Features Skylights
Appliance Dishwasher, Dryer, Range Hood, Refrigerator, Washer, Oven/Range - Electric
Heat Source Natural Gas, Propane - Owned
Laundry Main Floor, Lower Floor
Exterior
Exterior Feature Deck(s), Porch(es), Wrap Around
Parking Features Garage - Front Entry, Garage Door Opener, Oversized
Garage Spaces 7.0
Utilities Available Natural Gas Available, Phone Available, Electric Available, Propane
Water Access N
View Trees/Woods
Roof Type Asphalt,Shingle
Accessibility None
Porch Deck(s), Porch(es), Wrap Around
Total Parking Spaces 7
Garage Y
Building
Lot Description Backs to Trees, Cul-de-sac, No Thru Street
Story 3
Sewer On Site Septic
Water Private, Well
Architectural Style Traditional
Level or Stories 3
Additional Building Above Grade, Below Grade
Structure Type 2 Story Ceilings,9'+ Ceilings
New Construction N
Schools
School District Fauquier County Public Schools
Others
Senior Community No
Tax ID 7906-14-8863
Ownership Fee Simple
SqFt Source Assessor
Acceptable Financing Cash, Conventional, FHA, VA
Horse Property N
Listing Terms Cash, Conventional, FHA, VA
Financing Cash,Conventional,FHA,VA
Special Listing Condition Standard
Read Less
Want to know what your home might be worth? Contact us for a FREE valuation!

Our team is ready to help you sell your home for the highest possible price ASAP

Bought with Kenneth P Stulik • Keller Williams Fairfax Gateway





