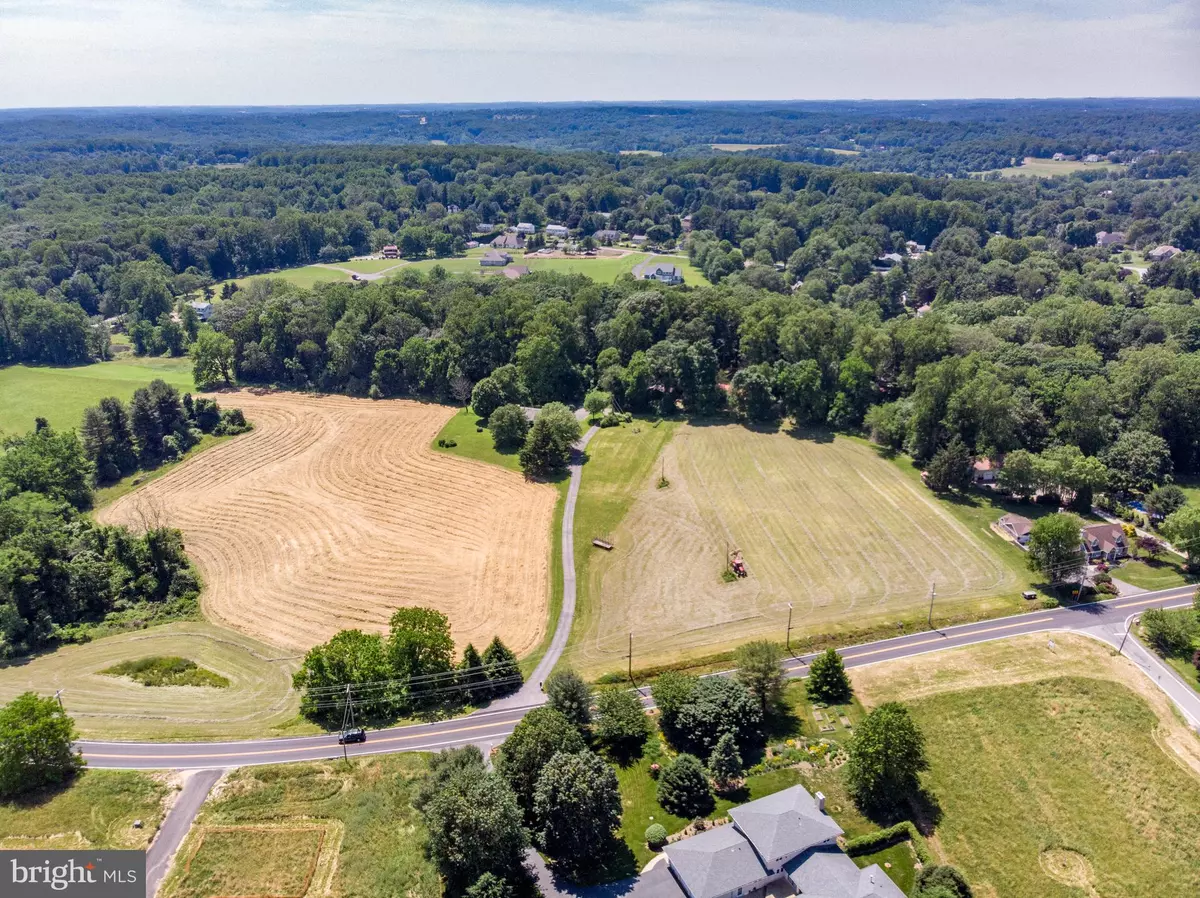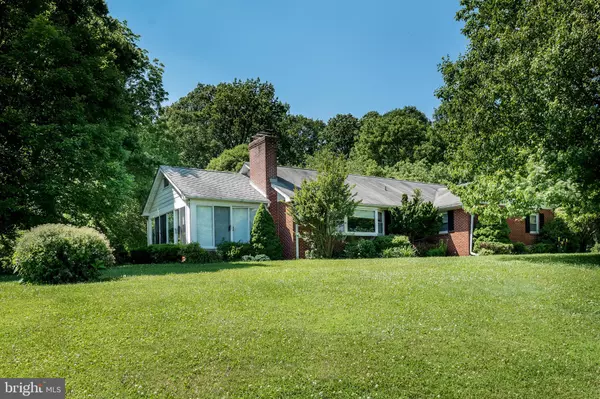$1,300,000
$1,495,000
13.0%For more information regarding the value of a property, please contact us for a free consultation.
835 DOE RUN RD Newark, DE 19711
3 Beds
2 Baths
2,200 SqFt
Key Details
Sold Price $1,300,000
Property Type Single Family Home
Sub Type Detached
Listing Status Sold
Purchase Type For Sale
Square Footage 2,200 sqft
Price per Sqft $590
Subdivision None Available
MLS Listing ID DENC504350
Sold Date 09/18/20
Style Ranch/Rambler
Bedrooms 3
Full Baths 2
HOA Y/N N
Abv Grd Liv Area 2,200
Originating Board BRIGHT
Year Built 1962
Annual Tax Amount $3,164
Tax Year 2020
Lot Size 22.830 Acres
Acres 22.83
Property Description
Mark Twain said "Buy land, they ain't making it any more" Here's your opportunity to own 22.83 acres in Corner Ketch area of Newark, Delaware. Rarely does a large, family owned parcel of this size become availabe in this area and when it does, it is as rare as a 22 carat diamond! Corner Ketch is located adjacent to Pike Creek Valley, which offers numerous shopping areas, within 10 minutes of the University of Delaware. and minutes from the White Clay Creek Preserve. The offering consists of a custom built brick ranch house with an oversized 2 car garage (can fit 4 cars), large two bay farm building for equipment storage and an oversized walk in shed. The front of the parcel is open pasture and has been farmed with hay. The rear part of the property is wooded and a creek is located at the rear of the property. This porperty can be an ideal investment for the discerning buyer looking for privacy and convenience and who wants to build their custom home in an idyllis setting. Although not subdivided, the possibilities to do so exist and offer an opportunity for future income. Imagine building your dream home nesled in the woods offering mazimum privacy! Please do not access the property without an appointment. Dogs on premises.
Location
State DE
County New Castle
Area Newark/Glasgow (30905)
Zoning S
Rooms
Other Rooms Living Room, Dining Room, Primary Bedroom, Bedroom 2, Bedroom 3, Kitchen, Recreation Room, Attic
Basement Full, Garage Access
Main Level Bedrooms 3
Interior
Interior Features Attic, Breakfast Area, Ceiling Fan(s), Floor Plan - Traditional, Kitchen - Eat-In, Stall Shower, Upgraded Countertops, Water Treat System, Wood Floors
Hot Water Electric
Heating Baseboard - Hot Water
Cooling Ceiling Fan(s), Central A/C
Flooring Hardwood, Laminated
Fireplaces Number 1
Fireplaces Type Brick
Equipment Cooktop, Dishwasher, Dryer, Microwave, Oven - Self Cleaning, Range Hood, Washer, Water Conditioner - Owned
Fireplace Y
Appliance Cooktop, Dishwasher, Dryer, Microwave, Oven - Self Cleaning, Range Hood, Washer, Water Conditioner - Owned
Heat Source Oil
Laundry Main Floor
Exterior
Parking Features Basement Garage, Garage - Rear Entry
Garage Spaces 2.0
Water Access N
Roof Type Asbestos Shingle
Farm Hay
Accessibility None
Attached Garage 2
Total Parking Spaces 2
Garage Y
Building
Lot Description Backs to Trees, Cleared
Story 1
Sewer On Site Septic
Water Well
Architectural Style Ranch/Rambler
Level or Stories 1
Additional Building Above Grade, Below Grade
Structure Type Dry Wall
New Construction N
Schools
School District Christina
Others
Senior Community No
Tax ID 08-023.00-001
Ownership Fee Simple
SqFt Source Assessor
Security Features 24 hour security
Acceptable Financing Cash, Conventional
Listing Terms Cash, Conventional
Financing Cash,Conventional
Special Listing Condition Standard
Read Less
Want to know what your home might be worth? Contact us for a FREE valuation!

Our team is ready to help you sell your home for the highest possible price ASAP

Bought with Craig A Schwartz • Patterson-Schwartz-Hockessin





