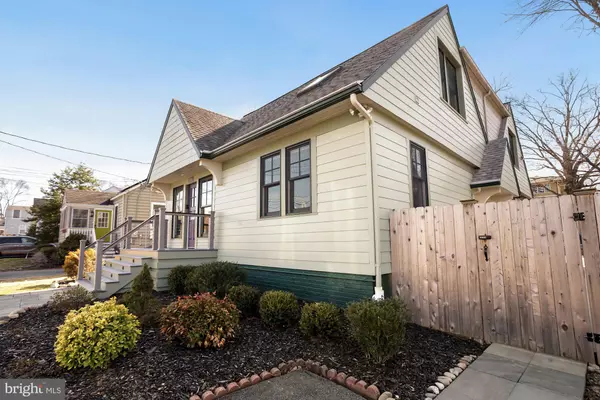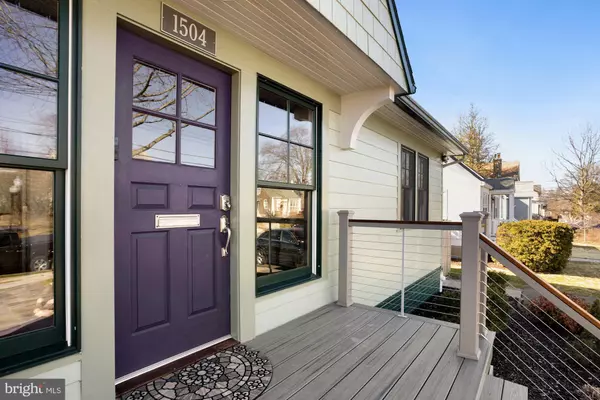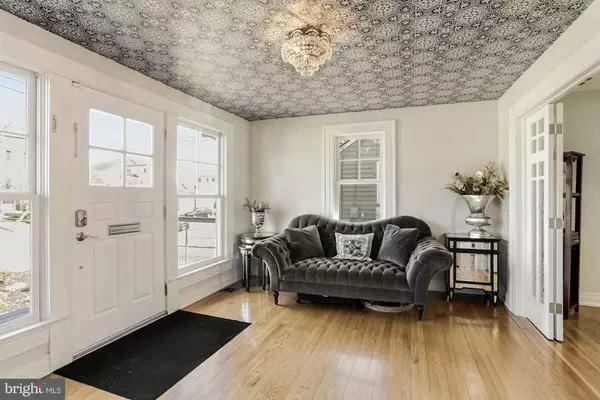$1,273,000
$1,200,000
6.1%For more information regarding the value of a property, please contact us for a free consultation.
1504 S POLLARD ST Arlington, VA 22204
4 Beds
3 Baths
3,890 SqFt
Key Details
Sold Price $1,273,000
Property Type Single Family Home
Sub Type Detached
Listing Status Sold
Purchase Type For Sale
Square Footage 3,890 sqft
Price per Sqft $327
Subdivision Douglas Park
MLS Listing ID VAAR177538
Sold Date 04/15/21
Style Colonial
Bedrooms 4
Full Baths 3
HOA Y/N N
Abv Grd Liv Area 2,908
Originating Board BRIGHT
Year Built 1940
Annual Tax Amount $9,741
Tax Year 2020
Lot Size 8,904 Sqft
Acres 0.2
Property Description
Welcome home to this charming, fully updated single family home in Arlington. Enjoy the spacious, open concept dining, living, & kitchen, all with large bright windows offering stunning views of your sparkling pool. Kitchen features a large center island with seating, stainless steel appliances, & gas cooking. Main floor also features a large bedroom & updated full bath. Upstairs offers a loft with built-in bookcases & a bright skylight, perfect for a home office or study area. Retreat to the generous primary bedroom with sitting area & large dormer windows, and an en-suite featuring his & her vanities, a large walk in shower, & oversized soaking tub. You'll find plenty of storage in the adjacent walk-in closet that can also be used as a fourth bedroom. A third large bedroom with walk-in closet & bright dormer windows, and a hallway laundry room complete the upstairs. Downstairs you'll find a fully finished basement with plush carpeting & built-ins, making it the perfect space for a home theater. A fully updated third bathroom offers privacy and convenience for guests. Ample storage is available in the large utility room, & inside three storage closets. Enjoy entertaining guests outdoors this summer at your private oasis, featuring an in-ground pool surrounded by lush landscaping, retaining walls, elevated fire pit with seating, and outdoor kitchen. You'll find plenty of parking on your private driveway, with extra parking available on the street. Conveniently located by paved bike paths, with access to multiple Arlington county community centers, playgrounds & sports courts, Army Navy Country Club, the Columbia Pike corridor, & abundant dining and entertaining offerings of Shrilington. Short commute to DC, the Pentagon, & Alexandria, with easy access to I-395. This home is ready for you to enjoy...Welcome Home!
Location
State VA
County Arlington
Zoning R-6
Rooms
Other Rooms Dining Room, Primary Bedroom, Bedroom 2, Bedroom 3, Bedroom 4, Kitchen, Family Room, Foyer, Sun/Florida Room, Laundry, Bathroom 2, Bathroom 3, Bonus Room
Basement Connecting Stairway, Fully Finished, Side Entrance
Main Level Bedrooms 1
Interior
Interior Features Built-Ins, Carpet, Ceiling Fan(s), Chair Railings, Combination Dining/Living, Combination Kitchen/Dining, Combination Kitchen/Living, Dining Area, Entry Level Bedroom, Family Room Off Kitchen, Floor Plan - Open, Kitchen - Gourmet, Kitchen - Island, Primary Bath(s), Recessed Lighting, Skylight(s), Stall Shower, WhirlPool/HotTub, Wood Floors
Hot Water Natural Gas, Tankless
Heating Forced Air, Heat Pump(s), Programmable Thermostat, Zoned
Cooling Central A/C, Ceiling Fan(s), Programmable Thermostat, Zoned, Heat Pump(s)
Flooring Hardwood, Carpet
Fireplaces Number 1
Fireplaces Type Wood
Equipment Built-In Microwave, Dishwasher, Disposal, Dryer - Front Loading, Exhaust Fan, Icemaker, Oven/Range - Gas, Refrigerator, Stainless Steel Appliances, Washer - Front Loading, Water Heater - Tankless
Furnishings No
Fireplace Y
Appliance Built-In Microwave, Dishwasher, Disposal, Dryer - Front Loading, Exhaust Fan, Icemaker, Oven/Range - Gas, Refrigerator, Stainless Steel Appliances, Washer - Front Loading, Water Heater - Tankless
Heat Source Natural Gas
Laundry Upper Floor
Exterior
Exterior Feature Patio(s), Porch(es), Screened
Garage Spaces 2.0
Fence Fully, Privacy, Wood
Pool In Ground
Utilities Available Cable TV Available
Water Access N
Accessibility None
Porch Patio(s), Porch(es), Screened
Total Parking Spaces 2
Garage N
Building
Lot Description Landscaping
Story 3
Sewer Public Sewer
Water Public
Architectural Style Colonial
Level or Stories 3
Additional Building Above Grade, Below Grade
Structure Type 9'+ Ceilings,Tray Ceilings,Vaulted Ceilings
New Construction N
Schools
School District Arlington County Public Schools
Others
Senior Community No
Tax ID 26-009-013
Ownership Fee Simple
SqFt Source Assessor
Horse Property N
Special Listing Condition Standard
Read Less
Want to know what your home might be worth? Contact us for a FREE valuation!

Our team is ready to help you sell your home for the highest possible price ASAP

Bought with Olivia N Kibler • Compass





