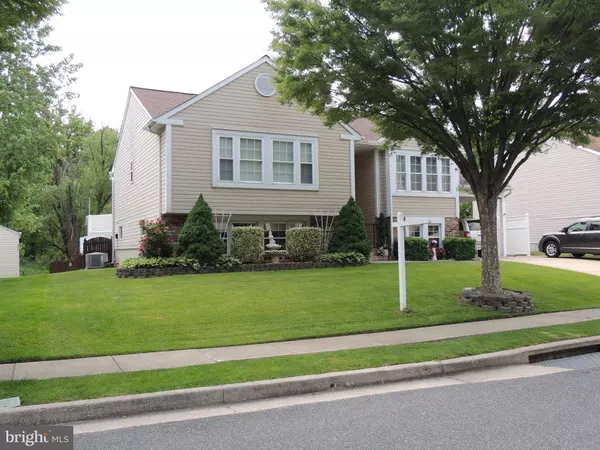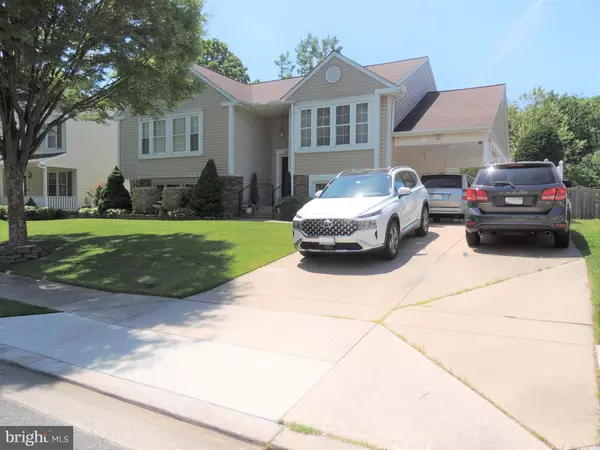$400,000
$410,000
2.4%For more information regarding the value of a property, please contact us for a free consultation.
8906 MAYFLOWER RD Rosedale, MD 21237
4 Beds
3 Baths
2,327 SqFt
Key Details
Sold Price $400,000
Property Type Single Family Home
Sub Type Detached
Listing Status Sold
Purchase Type For Sale
Square Footage 2,327 sqft
Price per Sqft $171
Subdivision Rossville
MLS Listing ID MDBC2037022
Sold Date 07/08/22
Style Split Foyer
Bedrooms 4
Full Baths 3
HOA Fees $3/ann
HOA Y/N Y
Abv Grd Liv Area 1,281
Originating Board BRIGHT
Year Built 1994
Annual Tax Amount $4,306
Tax Year 2021
Lot Size 9,297 Sqft
Acres 0.21
Property Description
(The Alexander-Elevation 1) (see pictures), This Beautifully well Kept, 4 bedrooms, 3 full baths, Split Foyer with just shy of ¼ acre meticulous grounds, in a lovely community known as Lennings Knoll is Coming Soon. As the original owners of 27 ½ years, we have decided to move on to our next chapter and leave behind many great memories. This home shows as a 4 bedroom, 3 upper level, 1 lower level. Primary Bedroom w/full bath, Bedroom #2 has a walk in closet with attic access, w/ storage if needed. Bedroom #3 has large closet space, all have hardwood flooring. Kitchen shows well with upgraded Carrara cabinets, SS appliances, granite counter top, hardwood flooring. Separate Dining area with corner cabinet and hardwood flooring. Living room shows elegance w/crown molding, new carpeting, and elegant window treatments on the large 5' x 10'window; portrays lots of lighting. Freshly painted upper level (crown molding, ceilings, 2 upper bedrooms and kitchen). Lower level; Large family room, with wainscoting and elegant wall décor, dry bar w/ countertop, w/4 bar stools and sm. refrigerator, laminate wood-look flooring. 4th bedroom 12x19, large closet, 4 windows for lots of lighting, patrician for extra storage space. Laundry and work room w/cabinets and counter tops, sanitary tub, sump pump, lots of room for storage and pantry. LL Full bath w/shower. Sun porch/cozy room off of Dining Room with gas fireplace, carpet flooring, French doors with slate flooring for entryway and fireplace, pitched ceiling, 7 double slide windows gives a warm and bright feel on these sunning days, as you look out to the Kayak pool adjacent to the lower level 15 x 22 wood deck and an attached 15.5 x 8 aluminum kayak decking w/fencing for sun bathing and entertaining. I will miss my yard the most. Lots of privacy with a wall of Leland Cypress trees, at least 20-25' tall spread across the right side of the yard, county drainage pond and woods at the rear of house, wood fence from left rear of yard to the surrounding right side connecting to white vinyl fencing, Double shed, w/electric, includes top shelving for extra storage, back shed w/separate door entrance, used for pool supplies, etc. Commercial spot-light, attached to shed, on timer for lighting, illuminates the back yard. Also, 16x20 feet of storage under the sun porch. Close to 95, 695 beltways. Approx ½ mile to Franklin Square Med-Star Hospital. Community Association Fee of $36 Annually.
Location
State MD
County Baltimore
Zoning RESIDENTIAL
Direction East
Rooms
Other Rooms Living Room, Dining Room, Primary Bedroom, Bedroom 2, Bedroom 3, Kitchen, Family Room, Foyer, Bedroom 1, Sun/Florida Room, Laundry, Other
Basement Connecting Stairway, Front Entrance, Full, Fully Finished, Heated, Outside Entrance, Side Entrance, Sump Pump, Walkout Stairs, Windows, Workshop
Interior
Interior Features Attic, Built-Ins, Carpet, Ceiling Fan(s), Chair Railings, Crown Moldings, Dining Area, Floor Plan - Traditional, Kitchen - Galley, Primary Bath(s), Bathroom - Stall Shower, Bathroom - Tub Shower, Wainscotting, Walk-in Closet(s), Wet/Dry Bar, Window Treatments, Wood Floors
Hot Water 60+ Gallon Tank, Electric
Heating Forced Air
Cooling Central A/C, Ceiling Fan(s), Dehumidifier
Flooring Carpet, Hardwood, Laminated
Fireplaces Number 1
Fireplaces Type Fireplace - Glass Doors, Flue for Stove, Gas/Propane
Equipment Built-In Microwave, Dishwasher, Dryer - Gas, Disposal, Extra Refrigerator/Freezer, Icemaker, Oven - Self Cleaning, Oven - Single, Oven/Range - Gas, Stainless Steel Appliances, Washer, Water Heater
Furnishings No
Fireplace Y
Window Features Double Hung,Energy Efficient,Screens,Sliding,Storm
Appliance Built-In Microwave, Dishwasher, Dryer - Gas, Disposal, Extra Refrigerator/Freezer, Icemaker, Oven - Self Cleaning, Oven - Single, Oven/Range - Gas, Stainless Steel Appliances, Washer, Water Heater
Heat Source Natural Gas
Laundry Lower Floor
Exterior
Exterior Feature Deck(s), Enclosed, Roof, Screened
Garage Spaces 3.0
Fence Fully, Rear, Wood
Pool Above Ground, Fenced, Filtered, In Ground, Vinyl
Utilities Available Cable TV, Natural Gas Available, Phone Connected, Water Available
Water Access N
View Garden/Lawn, Street, Trees/Woods
Roof Type Architectural Shingle
Accessibility None
Porch Deck(s), Enclosed, Roof, Screened
Road Frontage City/County
Total Parking Spaces 3
Garage N
Building
Lot Description Backs - Open Common Area, Backs to Trees, Landscaping, Level, No Thru Street, Private, Rear Yard, Trees/Wooded
Story 2
Foundation Block
Sewer Public Sewer
Water Public
Architectural Style Split Foyer
Level or Stories 2
Additional Building Above Grade, Below Grade
Structure Type Dry Wall
New Construction N
Schools
School District Baltimore County Public Schools
Others
Pets Allowed Y
Senior Community No
Tax ID 04142200018071
Ownership Fee Simple
SqFt Source Assessor
Security Features Carbon Monoxide Detector(s),Motion Detectors,Non-Monitored,Security System,Smoke Detector
Acceptable Financing Cash, Conventional, FHA, VA
Horse Property N
Listing Terms Cash, Conventional, FHA, VA
Financing Cash,Conventional,FHA,VA
Special Listing Condition Standard
Pets Allowed No Pet Restrictions
Read Less
Want to know what your home might be worth? Contact us for a FREE valuation!

Our team is ready to help you sell your home for the highest possible price ASAP

Bought with Denise Lesniewski • Cummings & Co. Realtors





