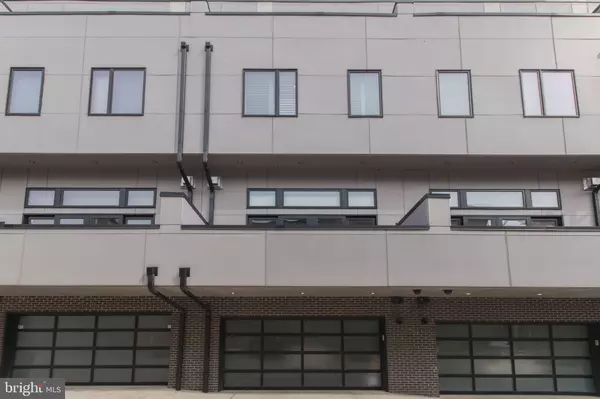$1,443,000
$1,475,000
2.2%For more information regarding the value of a property, please contact us for a free consultation.
304 N 2ND ST Philadelphia, PA 19106
5 Beds
5 Baths
3,800 SqFt
Key Details
Sold Price $1,443,000
Property Type Townhouse
Sub Type Interior Row/Townhouse
Listing Status Sold
Purchase Type For Sale
Square Footage 3,800 sqft
Price per Sqft $379
Subdivision Old City
MLS Listing ID PAPH2095664
Sold Date 05/11/22
Style Contemporary
Bedrooms 5
Full Baths 3
Half Baths 2
HOA Fees $70/ann
HOA Y/N Y
Abv Grd Liv Area 3,800
Originating Board BRIGHT
Year Built 2015
Annual Tax Amount $5,188
Tax Year 2022
Lot Size 1,152 Sqft
Acres 0.03
Lot Dimensions 18.00 x 64.00
Property Description
Ultimate luxury and style in the heart of Old City! 304 N. 2nd is one of six custom smart homes and has it all! Easy living here at this approx 3800 sq ft 5 bedroom, 5 bathroom home which sits directly across from a landscaped passive recreational park, eliciting sun-soaked living spaces and breathtaking views! Two car oversized garage, roof deck with fireplace and expansive bridge and city views, finished basement, 2 additional private decks, and approx 5 years remaining on the tax abatement are just some of the amazing features of the home! The space was designed with every intention in mind and has the perfect floor plan for families and entertainers alike. Enter into the foyer on the first floor which is followed by a powder room, large coat closet and interior garage access. Soaring 11 ft ceiling heights greet you on the 2nd floor in the living and dining room, complete with a gas fireplace, wet bar and private deck. Wall of windows off of the living room keeps the light coming! Beautiful 8" wide plank carbonized Ameri Walnut hardwood flooring throughout. Elevated (not just in design but also in style) kitchen on 2nd floor with Gaggenau appliance package including built-in double oven, oversized refrigerator, and drawer microwave, sharp white quartz countertops and a beautiful waterfall island. Head up to the third floor to find the owner's suite equipped with two large walk-in closets and a gorgeous bathroom complete with heated floors, large double vanity, soaking tub, and frameless glass shower. Second bedroom on the third floor is perfect for an office or nursery. Two additional bedrooms on the fourth floor, both very spacious with large closets. Beautiful Jack and Jill hall bath with large soaking tub and floating vanity. Wet bar and laundry room with utility sink complete the fourth floor. Breathtaking roof deck includes stone pavers, outdoor fireplace with granite surround, fully sprinkled planter walls and outdoor speakers.The finished basement space includes a large room perfect for a guest room, second living space, home gym or home office and a full bathroom, along with plenty of storage space. The smarthome system includes two mounted iPads which automates lighting, HVAC, video security, and 6 zones of audio and stereo surround sound. Top speed direct fiber optic connection so working from home is no problem here. Additional upgrades included: heated floors in all full bathrooms, floating toilets, custom cabinetry and tile throughout, solid core 7 ft interior doors, 3" pine reclaimed stair treads, custom metal railings throughout, automatic blinds in living room, kitchen and primary bedroom, 3 zone HVAC, Tesla charging station in garage, LED square recessed lighting throughout, additional storage added in basement. Location cannot be beat in vibrant Old City walkable to all shops and restaurants and easy access in and out of the city. Truly a one of a kind property! **The 5th bedroom is the basement bedroom with egress, but can be used several other ways.***! HOA includes: fire alarm monitoring, sprinkler system monitoring, tree care, general liability insurance, snow removal, common gate and driveway repairs, capital reserve.
Location
State PA
County Philadelphia
Area 19106 (19106)
Zoning CMX3
Rooms
Basement Fully Finished
Interior
Hot Water Natural Gas
Heating Baseboard - Electric, Forced Air, Radiant
Cooling Central A/C
Fireplaces Number 2
Fireplaces Type Gas/Propane
Fireplace Y
Heat Source Natural Gas
Laundry Upper Floor
Exterior
Exterior Feature Deck(s), Roof
Parking Features Garage - Rear Entry, Inside Access
Garage Spaces 2.0
Water Access N
Accessibility None
Porch Deck(s), Roof
Attached Garage 2
Total Parking Spaces 2
Garage Y
Building
Story 4
Foundation Other
Sewer Public Sewer
Water Public
Architectural Style Contemporary
Level or Stories 4
Additional Building Above Grade, Below Grade
New Construction N
Schools
School District The School District Of Philadelphia
Others
HOA Fee Include Alarm System,Insurance,Snow Removal,Reserve Funds
Senior Community No
Tax ID 055059230
Ownership Fee Simple
SqFt Source Assessor
Special Listing Condition Standard
Read Less
Want to know what your home might be worth? Contact us for a FREE valuation!

Our team is ready to help you sell your home for the highest possible price ASAP

Bought with Frank L DeFazio • BHHS Fox & Roach-Center City Walnut





