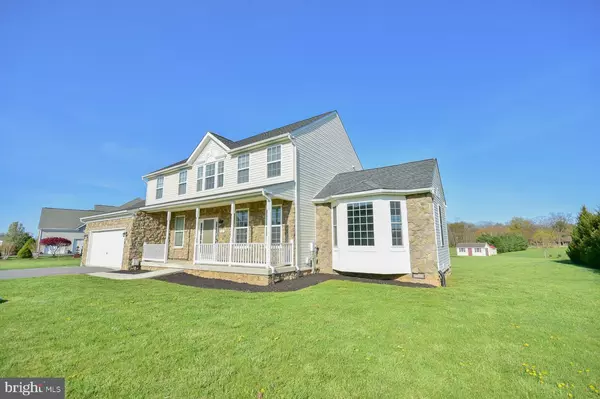$475,000
$499,900
5.0%For more information regarding the value of a property, please contact us for a free consultation.
62 HOLLAND DR Martinsburg, WV 25403
4 Beds
4 Baths
4,375 SqFt
Key Details
Sold Price $475,000
Property Type Single Family Home
Sub Type Detached
Listing Status Sold
Purchase Type For Sale
Square Footage 4,375 sqft
Price per Sqft $108
Subdivision Ridges Of Tuscarora
MLS Listing ID WVBE2007268
Sold Date 06/16/22
Style Colonial
Bedrooms 4
Full Baths 3
Half Baths 1
HOA Fees $29/ann
HOA Y/N Y
Abv Grd Liv Area 3,497
Originating Board BRIGHT
Year Built 2010
Annual Tax Amount $4,995
Tax Year 2021
Lot Size 0.960 Acres
Acres 0.96
Property Description
With over 4200 finished square feet, you'll find plenty of space to spread out in this luxurious Colonial style home! The main living area welcomes with an open and airy floor plan that features a formal living room, kitchen with beautiful quartz counter tops and stainless appliances, attached dining area, large family room, sun room, and half bathroom. Upstairs you'll find the Master Bedroom Suite with private attached bathroom, 3 additional bedrooms, and another full bathroom. The basement is fully finished and has a 3rd full bathroom. You'll love entertaining family and friends on the huge deck and large patio. Lots of room for the kids to play in the big back yard. Situated in the Community of Ridges of Tuscarora, you'll love feeling "away from it all" while being a quick drive to anything you may need. Truly a Dream Home...schedule your showing today before this one passes you by!
Location
State WV
County Berkeley
Zoning 101
Rooms
Other Rooms Living Room, Dining Room, Primary Bedroom, Bedroom 2, Bedroom 3, Kitchen, Family Room, Foyer, Bedroom 1, Sun/Florida Room, Utility Room, Bathroom 2, Bathroom 3, Primary Bathroom, Half Bath
Basement Daylight, Partial, Connecting Stairway, Fully Finished, Heated, Interior Access, Outside Entrance, Rear Entrance, Sump Pump
Interior
Interior Features Kitchen - Gourmet, Kitchen - Island, Kitchen - Table Space, Dining Area, Chair Railings, Floor Plan - Traditional, Crown Moldings, Built-Ins, Carpet, Family Room Off Kitchen, Primary Bath(s), Stall Shower, Tub Shower, Upgraded Countertops, Walk-in Closet(s), Wood Floors
Hot Water Electric
Heating Heat Pump(s)
Cooling Central A/C
Flooring Carpet, Hardwood, Bamboo
Equipment Washer/Dryer Hookups Only, Dishwasher, Exhaust Fan, Icemaker, Oven/Range - Electric, Refrigerator, Built-In Microwave, Disposal, Stainless Steel Appliances, Water Heater
Furnishings No
Fireplace N
Window Features Double Hung,Energy Efficient
Appliance Washer/Dryer Hookups Only, Dishwasher, Exhaust Fan, Icemaker, Oven/Range - Electric, Refrigerator, Built-In Microwave, Disposal, Stainless Steel Appliances, Water Heater
Heat Source Electric
Laundry Main Floor
Exterior
Exterior Feature Deck(s), Patio(s), Porch(es)
Parking Features Garage Door Opener, Garage - Front Entry, Inside Access
Garage Spaces 6.0
Utilities Available Cable TV Available
Water Access N
View Mountain
Roof Type Shingle
Street Surface Paved
Accessibility None
Porch Deck(s), Patio(s), Porch(es)
Road Frontage Private
Attached Garage 2
Total Parking Spaces 6
Garage Y
Building
Lot Description Cleared, Front Yard, Rear Yard, Secluded, SideYard(s)
Story 3
Foundation Permanent
Sewer Public Septic
Water Well
Architectural Style Colonial
Level or Stories 3
Additional Building Above Grade, Below Grade
Structure Type Dry Wall
New Construction N
Schools
School District Berkeley County Schools
Others
HOA Fee Include Snow Removal
Senior Community No
Tax ID 04 37R001600000000
Ownership Fee Simple
SqFt Source Assessor
Acceptable Financing Cash, Conventional, VA
Horse Property N
Listing Terms Cash, Conventional, VA
Financing Cash,Conventional,VA
Special Listing Condition Standard
Read Less
Want to know what your home might be worth? Contact us for a FREE valuation!

Our team is ready to help you sell your home for the highest possible price ASAP

Bought with Tanya Faye Vergara • Weichert Realtors - Blue Ribbon





