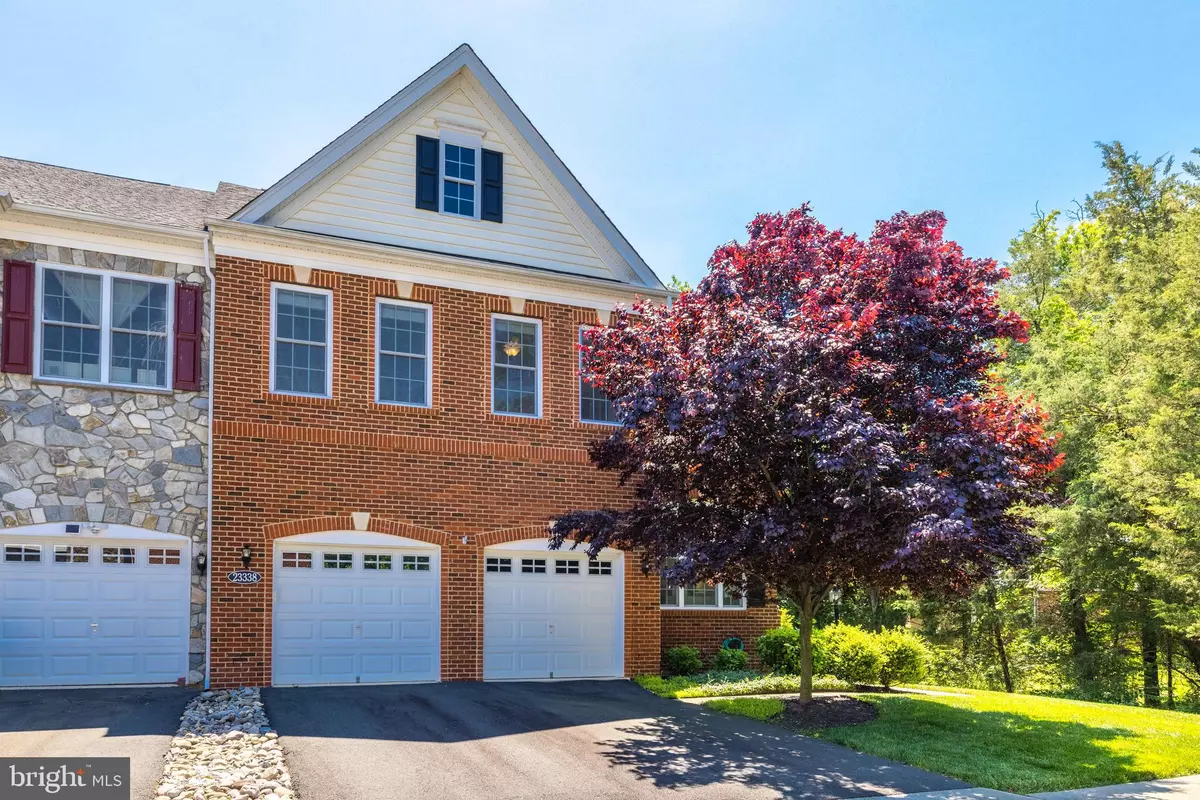$900,000
$899,900
For more information regarding the value of a property, please contact us for a free consultation.
23338 MOUNT MIDDLETON SQ Ashburn, VA 20148
4 Beds
4 Baths
3,944 SqFt
Key Details
Sold Price $900,000
Property Type Townhouse
Sub Type End of Row/Townhouse
Listing Status Sold
Purchase Type For Sale
Square Footage 3,944 sqft
Price per Sqft $228
Subdivision Loudoun Valley Estates
MLS Listing ID VALO2028674
Sold Date 07/21/22
Style Contemporary
Bedrooms 4
Full Baths 3
Half Baths 1
HOA Fees $121/mo
HOA Y/N Y
Abv Grd Liv Area 2,802
Originating Board BRIGHT
Year Built 2014
Annual Tax Amount $7,126
Tax Year 2022
Lot Size 4,792 Sqft
Acres 0.11
Property Description
Unusually tranquil and tucked away setting distinguishes this fabulous Toll Brothers End Unit Brick Front Townhome in Loudoun Valley Estates 2. With an exceptionally situated and secluded prime oversized lot, this extraordinary light filled showplace home has a sought after Southern Eastern exposure and walls of windows to appreciate the views as it backs and sides to trees. The awesome main level great room concept with open and upgraded eat in kitchen. center island, granite countertops, custom backsplash, pantry, and stainless steel appliances as well as expansive dining room and living room with gas fireplace has high quality engineered hardwood throughout. Walk out to deck & private useable fenced yard. Nearly 4000 Sq Ft and lives like a single family home. 2 car attached garage and main level library/study/office. Four large bedrooms on upper level. Primary bedroom is spacious enough for a sitting area and features coffered ceiling, walk-in closet with built ins plus luxury bath with granite top vanity and dual sinks. Tremendous finished lower level is a multi use area and could be it's own suite with walk up double wide exit allowing natural light plus full bath as well as a work room /storage room. The Rosa Lee Carter, Stone Mill and Rock Ridge school pyramid is in demand. You will love the Loudoun Valley 2 community gyms, an additional fitness room at the main clubhouse, tennis courts, 3 outdoor pools and numerous playgrounds throughout. Conveniently located to major roadways and interstates, airports and 1/2 mile to Loudoun County Connector park and ride.
Location
State VA
County Loudoun
Zoning PDH4
Rooms
Other Rooms Dining Room, Primary Bedroom, Bedroom 2, Bedroom 3, Bedroom 4, Kitchen, Game Room, Family Room, Library, Breakfast Room, Workshop
Basement Full, Daylight, Full, Fully Finished, Outside Entrance, Rear Entrance, Walkout Stairs
Interior
Interior Features Kitchen - Island, Kitchen - Table Space, Dining Area, Primary Bath(s), Upgraded Countertops, Wood Floors, Window Treatments, Recessed Lighting, Floor Plan - Open
Hot Water Natural Gas
Heating Forced Air
Cooling Ceiling Fan(s), Central A/C
Flooring Engineered Wood, Carpet
Fireplaces Number 1
Fireplaces Type Mantel(s)
Equipment Disposal, Dishwasher, Dryer, Refrigerator, Oven - Wall, Washer, Icemaker, Microwave, Cooktop
Fireplace Y
Window Features Double Pane,Vinyl Clad
Appliance Disposal, Dishwasher, Dryer, Refrigerator, Oven - Wall, Washer, Icemaker, Microwave, Cooktop
Heat Source Natural Gas
Laundry Upper Floor
Exterior
Exterior Feature Deck(s)
Parking Features Garage Door Opener
Garage Spaces 2.0
Fence Rear
Utilities Available Cable TV Available
Amenities Available Bike Trail, Exercise Room, Fitness Center, Jog/Walk Path, Pool - Outdoor, Recreational Center, Tot Lots/Playground, Tennis Courts
Water Access N
View Garden/Lawn, Scenic Vista, Trees/Woods
Accessibility None
Porch Deck(s)
Attached Garage 2
Total Parking Spaces 2
Garage Y
Building
Lot Description Backs - Open Common Area, Private, Backs to Trees, Landscaping, No Thru Street, Premium, Rear Yard, Secluded, SideYard(s), Trees/Wooded, Corner, Cul-de-sac, Front Yard, Level, Open
Story 3
Foundation Other
Sewer Public Sewer
Water Public
Architectural Style Contemporary
Level or Stories 3
Additional Building Above Grade, Below Grade
Structure Type 9'+ Ceilings
New Construction N
Schools
Elementary Schools Rosa Lee Carter
Middle Schools Stone Hill
High Schools Rock Ridge
School District Loudoun County Public Schools
Others
Pets Allowed Y
HOA Fee Include Common Area Maintenance,Pool(s),Recreation Facility
Senior Community No
Tax ID 160393508000
Ownership Fee Simple
SqFt Source Assessor
Acceptable Financing Negotiable, Cash, Conventional
Listing Terms Negotiable, Cash, Conventional
Financing Negotiable,Cash,Conventional
Special Listing Condition Standard
Pets Allowed Number Limit
Read Less
Want to know what your home might be worth? Contact us for a FREE valuation!

Our team is ready to help you sell your home for the highest possible price ASAP

Bought with Hanah L Desherow • Pearson Smith Realty, LLC





