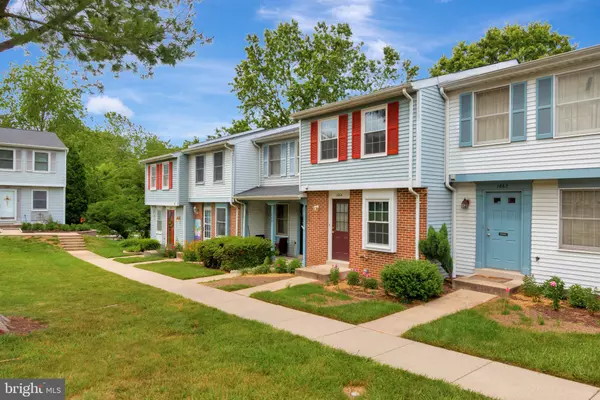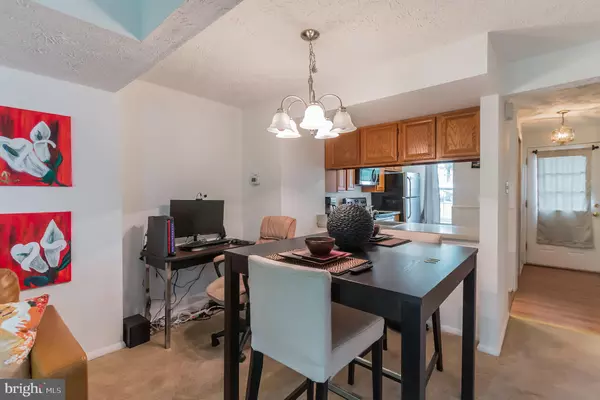$228,690
$230,000
0.6%For more information regarding the value of a property, please contact us for a free consultation.
1664 THENIA PL Woodbridge, VA 22192
2 Beds
2 Baths
900 SqFt
Key Details
Sold Price $228,690
Property Type Condo
Sub Type Condo/Co-op
Listing Status Sold
Purchase Type For Sale
Square Footage 900 sqft
Price per Sqft $254
Subdivision Devils Reach Condos
MLS Listing ID VAPW497222
Sold Date 07/29/20
Style Colonial
Bedrooms 2
Full Baths 1
Half Baths 1
Condo Fees $270/mo
HOA Y/N N
Abv Grd Liv Area 900
Originating Board BRIGHT
Year Built 1984
Annual Tax Amount $2,414
Tax Year 2020
Property Description
Look no further, we have found your perfect starter home! Low maintenance townhome in Devils Reach Condo! HVAC replaced 6 months ago! The main level powder room has a new vanity. Kitchen is equipped with stainless steel appliances and a pantry for storing your food staples! The upper level master bedroom has a vanity in the bedroom with a door to the shared full bath. The walk-out basement is awaiting you to finish into the ideal rec room! The sliding glass door from basement leads you to a brick patio and fenced area in back of home! Potomac Mills is just minutes away where you will find tons of shopping, restaurants and a large movie theater. This home would also make the perfect commuter's weekday home as you are under 10 minutes from multiple commuter lots as well as minutes from the I-95 HOV lanes allowing you convenient access to Northern Virginia, Washington, D.C. , airports and other transit hubs!
Location
State VA
County Prince William
Zoning R16
Rooms
Other Rooms Dining Room, Primary Bedroom, Bedroom 2, Kitchen, Family Room, Bathroom 1
Basement Full, Connecting Stairway, Outside Entrance, Unfinished, Walkout Level
Interior
Interior Features Carpet, Family Room Off Kitchen, Pantry
Hot Water Electric
Heating Heat Pump(s)
Cooling Central A/C
Flooring Carpet
Equipment Built-In Microwave, Dishwasher, Disposal, Oven/Range - Electric, Refrigerator, Stainless Steel Appliances, Water Heater
Appliance Built-In Microwave, Dishwasher, Disposal, Oven/Range - Electric, Refrigerator, Stainless Steel Appliances, Water Heater
Heat Source Electric
Exterior
Parking On Site 2
Amenities Available Common Grounds
Water Access N
Accessibility None
Garage N
Building
Story 3
Sewer Public Sewer
Water Public
Architectural Style Colonial
Level or Stories 3
Additional Building Above Grade, Below Grade
New Construction N
Schools
Elementary Schools Occoquan
Middle Schools Fred M. Lynn
High Schools Woodbridge
School District Prince William County Public Schools
Others
HOA Fee Include Insurance,Lawn Maintenance,Reserve Funds,Road Maintenance,Snow Removal,Common Area Maintenance
Senior Community No
Tax ID 8392-59-7845.01
Ownership Condominium
Special Listing Condition Standard
Read Less
Want to know what your home might be worth? Contact us for a FREE valuation!

Our team is ready to help you sell your home for the highest possible price ASAP

Bought with Dilyara Daminova • Samson Properties





