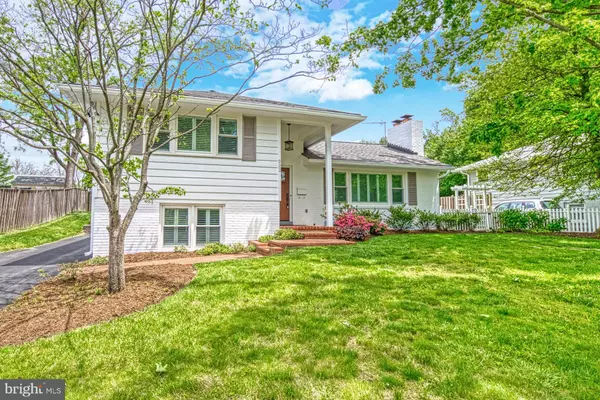$998,000
$998,000
For more information regarding the value of a property, please contact us for a free consultation.
302 N UNDERWOOD ST Falls Church, VA 22046
4 Beds
3 Baths
1,988 SqFt
Key Details
Sold Price $998,000
Property Type Single Family Home
Sub Type Detached
Listing Status Sold
Purchase Type For Sale
Square Footage 1,988 sqft
Price per Sqft $502
Subdivision Whistling Pines
MLS Listing ID VAFA111160
Sold Date 06/25/20
Style Split Level
Bedrooms 4
Full Baths 3
HOA Y/N N
Abv Grd Liv Area 1,338
Originating Board BRIGHT
Year Built 1954
Annual Tax Amount $10,195
Tax Year 2018
Lot Size 7,823 Sqft
Acres 0.18
Property Description
Photos & 3D Virtual Tour have been added! Beautifully updated home in sought after Falls Church City! Rare opportunity to live in the popular Whitehaven/ Broadmont neighborhood! Falls Church City school system! Four bedrooms and three renovated full baths on four wonderfully finished levels. Light & bright expanded eat-in kitchen opens to lovely flagstone patio and backyard. Spacious living room with fireplace & adjoining dining room. Hardwood flooring on main and upper levels. Custom wood shutters in all bedrooms. Finished basement w/ fireplace & new carpet. Fresh paint throughout the entire home. Updated items include: Boiler 2004, Roof 2010, Windows 2014, Water Heater 2014, HVAC 2015. Close to E Falls Church Metro (.6 miles), Bus Routes , Rte 66 and 495 , Rte 50 and Tysons Corner. Walk to local parks and enjoy all of the amenities that Falls Church City has to offer! See 3D
Location
State VA
County Falls Church City
Zoning R-1B
Rooms
Other Rooms Living Room, Dining Room, Bedroom 2, Kitchen, Breakfast Room, Bedroom 1, Laundry, Recreation Room
Basement Daylight, Partial, Fully Finished
Interior
Interior Features Floor Plan - Traditional, Formal/Separate Dining Room, Kitchen - Eat-In, Kitchen - Table Space, Upgraded Countertops, Breakfast Area, Built-Ins, Dining Area, Skylight(s), Window Treatments
Hot Water Natural Gas
Heating Central, Heat Pump(s), Hot Water
Cooling Programmable Thermostat, Central A/C
Flooring Hardwood, Carpet
Fireplaces Number 2
Equipment Cooktop, Dishwasher, Disposal, Dryer - Front Loading, Microwave, Oven - Double, Oven - Wall, Range Hood, Washer - Front Loading, Water Heater, Refrigerator, Exhaust Fan
Furnishings No
Fireplace Y
Appliance Cooktop, Dishwasher, Disposal, Dryer - Front Loading, Microwave, Oven - Double, Oven - Wall, Range Hood, Washer - Front Loading, Water Heater, Refrigerator, Exhaust Fan
Heat Source Natural Gas
Laundry Lower Floor, Washer In Unit, Dryer In Unit
Exterior
Garage Spaces 3.0
Fence Rear, Fully
Utilities Available Electric Available, Cable TV Available, Natural Gas Available
Water Access N
Street Surface Paved
Accessibility None
Road Frontage Public, City/County
Total Parking Spaces 3
Garage N
Building
Lot Description Front Yard, Landscaping, Rear Yard
Story 3
Sewer Public Sewer
Water Public
Architectural Style Split Level
Level or Stories 3
Additional Building Above Grade, Below Grade
New Construction N
Schools
School District Falls Church City Public Schools
Others
Pets Allowed Y
Senior Community No
Tax ID 53-210-056
Ownership Fee Simple
SqFt Source Estimated
Horse Property N
Special Listing Condition Standard
Pets Allowed No Pet Restrictions
Read Less
Want to know what your home might be worth? Contact us for a FREE valuation!

Our team is ready to help you sell your home for the highest possible price ASAP

Bought with Kathy Worek • RE/MAX Gateway, LLC





