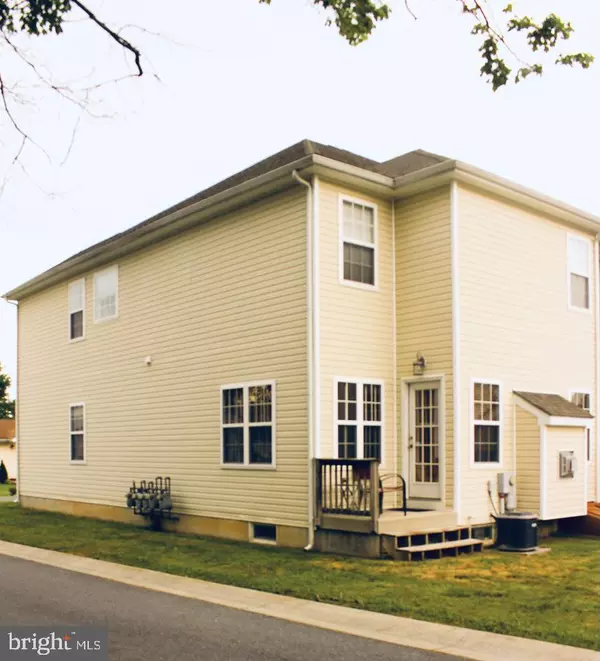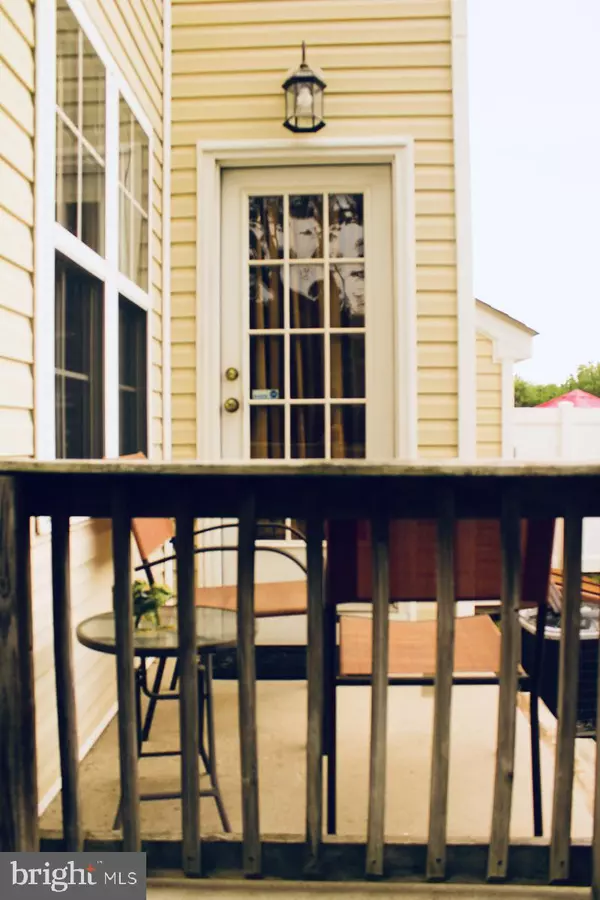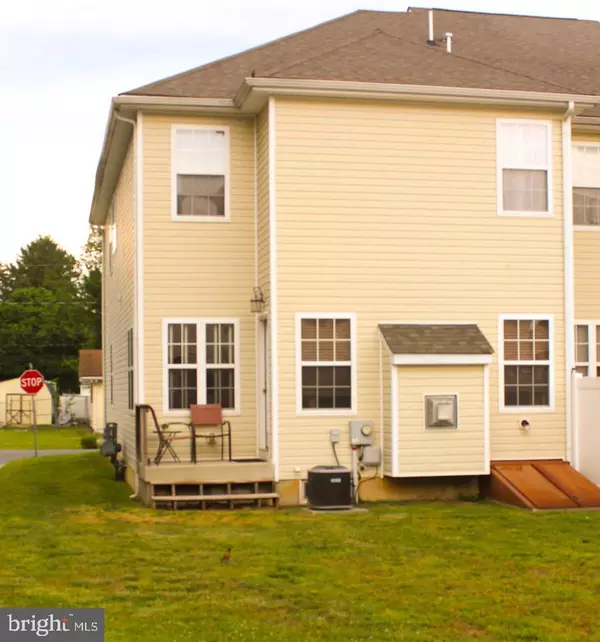$290,000
$285,000
1.8%For more information regarding the value of a property, please contact us for a free consultation.
104 SMYRNA AVE Clayton, DE 19938
3 Beds
3 Baths
1,591 SqFt
Key Details
Sold Price $290,000
Property Type Townhouse
Sub Type End of Row/Townhouse
Listing Status Sold
Purchase Type For Sale
Square Footage 1,591 sqft
Price per Sqft $182
Subdivision Liberty Knoll
MLS Listing ID DEKT2011226
Sold Date 08/29/22
Style Colonial,Contemporary
Bedrooms 3
Full Baths 2
Half Baths 1
HOA Y/N N
Abv Grd Liv Area 1,591
Originating Board BRIGHT
Year Built 2010
Annual Tax Amount $1,350
Tax Year 2021
Lot Size 3,200 Sqft
Acres 0.07
Lot Dimensions 32.00 x 100.00
Property Description
It's your chance to own this impeccably kept end unit townhouse. Stone front and garage are just 2 of the great features you see as soon as you pull in the driveway. This 3 bedroom 2 and a half bath was purchased as a model home and has been loved since its beginnings by 1 owner. Basement is currently unfinished just waiting on your final touches, it's the footprint of the house, size is incredible. Living room is spacious with a gas fireplace to heat up cold evenings and mantel adds that decorative charm. Primary bedroom is gorgeous with tray ceiling that is unique to any and includes a full primary bath. Two more bedrooms and full bath encompass the upstairs...half bath is on the main level. Location is everything and this home is close to major routes, restaurants, shopping, beaches aren't far either.
Seller requests 60 day settlement and home is being sold as is.
Location
State DE
County Kent
Area Smyrna (30801)
Zoning R
Rooms
Basement Sump Pump, Unfinished, Poured Concrete, Outside Entrance
Main Level Bedrooms 3
Interior
Interior Features Ceiling Fan(s), Carpet, Kitchen - Eat-In, Primary Bath(s), Soaking Tub, Stall Shower, Bar, Combination Dining/Living, Family Room Off Kitchen, Tub Shower
Hot Water Electric
Cooling Central A/C
Flooring Carpet, Hardwood, Vinyl
Fireplaces Number 1
Fireplaces Type Gas/Propane
Equipment Dryer - Front Loading, Dishwasher, Built-In Microwave, Refrigerator, Oven/Range - Electric, Washer - Front Loading, Water Heater
Fireplace Y
Appliance Dryer - Front Loading, Dishwasher, Built-In Microwave, Refrigerator, Oven/Range - Electric, Washer - Front Loading, Water Heater
Heat Source Natural Gas
Laundry Washer In Unit, Dryer In Unit, Upper Floor
Exterior
Parking Features Garage - Front Entry, Garage Door Opener, Inside Access
Garage Spaces 3.0
Utilities Available Cable TV Available, Electric Available, Natural Gas Available, Sewer Available, Water Available
Water Access N
Roof Type Shingle
Accessibility 2+ Access Exits
Attached Garage 1
Total Parking Spaces 3
Garage Y
Building
Lot Description Corner, Front Yard, SideYard(s)
Story 2
Foundation Concrete Perimeter
Sewer Public Sewer
Water Public
Architectural Style Colonial, Contemporary
Level or Stories 2
Additional Building Above Grade, Below Grade
Structure Type Tray Ceilings,Dry Wall,2 Story Ceilings
New Construction N
Schools
School District Smyrna
Others
Pets Allowed Y
Senior Community No
Tax ID DC-04-01807-02-5501-000
Ownership Fee Simple
SqFt Source Assessor
Acceptable Financing Cash, Conventional, FHA, USDA, VA
Listing Terms Cash, Conventional, FHA, USDA, VA
Financing Cash,Conventional,FHA,USDA,VA
Special Listing Condition Standard
Pets Allowed No Pet Restrictions
Read Less
Want to know what your home might be worth? Contact us for a FREE valuation!

Our team is ready to help you sell your home for the highest possible price ASAP

Bought with Christine Nibblett • Keller Williams Realty





