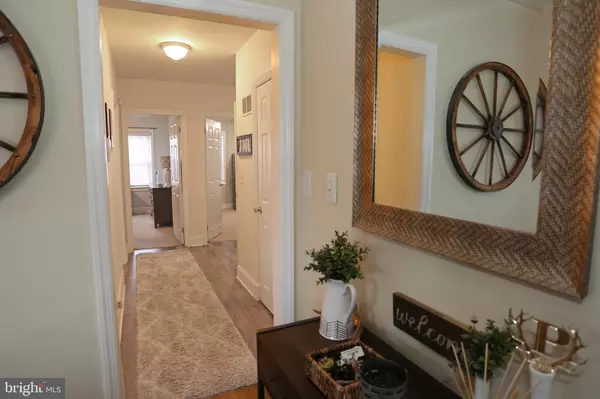$250,000
$244,000
2.5%For more information regarding the value of a property, please contact us for a free consultation.
503 N PARADISE RD Aberdeen, MD 21001
3 Beds
1 Bath
1,386 SqFt
Key Details
Sold Price $250,000
Property Type Single Family Home
Sub Type Detached
Listing Status Sold
Purchase Type For Sale
Square Footage 1,386 sqft
Price per Sqft $180
Subdivision Aberdeen Hills
MLS Listing ID MDHR248994
Sold Date 08/31/20
Style Ranch/Rambler
Bedrooms 3
Full Baths 1
HOA Y/N N
Abv Grd Liv Area 1,386
Originating Board BRIGHT
Year Built 1957
Annual Tax Amount $2,234
Tax Year 2019
Lot Size 0.558 Acres
Acres 0.56
Property Description
WOW! You will love this perfectly pristine rancher in prime commuter location!!This brick beauty is situated on .55+ acre lot. 3 BR 1 BA home has 1500 +/- sq ft and has been completely updated and renovated over the last five years! Check out the beautifully renovated kitchen (15)and bath (19) as well as newly installed wood laminate flooring (19)throughout! Living Room has a beautiful fireplace with mantel and picture windows , Kitchen (15) is upgraded with white cabinetry, granite counters, and stainless appliances. There is a flex room with Pellet Stove(17) perfect for office, or den with ceramic flooring & closet space! Check out the brand new bath w/custom tub shower and awesome ceramic floors and accents! All Bedrooms are equipped with ceiling fans and closets and Master Bedroom has two closets!Full unfinished basement hosts 1386 sq ft of space for you to finish or use as storage. Exterior of home boasts partially fenced rear yard, newly installed over sized 12x28 shed with custom shelving and ample parking all situated on nice level lot! NO HOA and in close proximity to all amenities and minutes from major arteries. Country living but convenient. Other updates include re-insulation (19), updated windows, new blinds etc and so much more! Holding tanks just installed.- Check out full list of updates, you are sure to be impressed!
Location
State MD
County Harford
Zoning RESIDENTIAL
Rooms
Other Rooms Living Room, Primary Bedroom, Bedroom 2, Bedroom 3, Kitchen, Office
Basement Other
Main Level Bedrooms 3
Interior
Interior Features Ceiling Fan(s), Combination Kitchen/Dining, Dining Area, Entry Level Bedroom, Kitchen - Eat-In, Kitchen - Country, Tub Shower, Upgraded Countertops, Water Treat System, Other
Hot Water Electric
Cooling Central A/C
Flooring Other, Laminated, Carpet, Ceramic Tile
Fireplaces Number 2
Fireplaces Type Mantel(s), Wood, Other
Equipment Water Heater, Water Conditioner - Owned, Washer, Stainless Steel Appliances, Refrigerator, Stove, Oven/Range - Electric, Microwave, Icemaker, Dryer, Dishwasher
Furnishings No
Fireplace Y
Window Features Vinyl Clad,Bay/Bow,Screens,Replacement
Appliance Water Heater, Water Conditioner - Owned, Washer, Stainless Steel Appliances, Refrigerator, Stove, Oven/Range - Electric, Microwave, Icemaker, Dryer, Dishwasher
Heat Source Electric
Laundry Lower Floor
Exterior
Utilities Available Cable TV, Cable TV Available, DSL Available, Phone Available
Water Access N
Roof Type Asphalt
Accessibility Other
Garage N
Building
Story 1
Foundation Block
Sewer Holding Tank
Water Well
Architectural Style Ranch/Rambler
Level or Stories 1
Additional Building Above Grade, Below Grade
Structure Type Dry Wall
New Construction N
Schools
School District Harford County Public Schools
Others
Senior Community No
Tax ID 1302064383
Ownership Fee Simple
SqFt Source Assessor
Acceptable Financing FHA, VA, USDA, Conventional, Cash
Listing Terms FHA, VA, USDA, Conventional, Cash
Financing FHA,VA,USDA,Conventional,Cash
Special Listing Condition Standard
Read Less
Want to know what your home might be worth? Contact us for a FREE valuation!

Our team is ready to help you sell your home for the highest possible price ASAP

Bought with Gina L White • Lofgren-Sargent Real Estate





