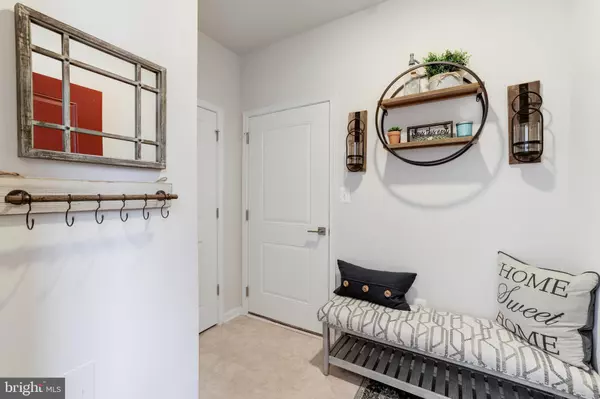$485,000
$474,900
2.1%For more information regarding the value of a property, please contact us for a free consultation.
23266 SOUTHDOWN MANOR TER #101 Ashburn, VA 20148
2 Beds
3 Baths
1,582 SqFt
Key Details
Sold Price $485,000
Property Type Condo
Sub Type Condo/Co-op
Listing Status Sold
Purchase Type For Sale
Square Footage 1,582 sqft
Price per Sqft $306
Subdivision Ridges At Loudoun Valley
MLS Listing ID VALO2016782
Sold Date 02/28/22
Style Contemporary
Bedrooms 2
Full Baths 2
Half Baths 1
Condo Fees $145/mo
HOA Fees $98/mo
HOA Y/N Y
Abv Grd Liv Area 1,582
Originating Board BRIGHT
Year Built 2018
Annual Tax Amount $3,895
Tax Year 2021
Property Description
Stunning end unit walls of window and the very BEST VIEWS! You will love gorgeous views of trees from most rooms as well as the private balcony. Top of the line fixtures and upgrades. Nest doorbell, thermostat, hue lights above cabinets and behind TV mount upgraded technology conveyed as a new build and conveys. Luxury wide plank flooring, on the main level. Kitchen boasts white modern cabinets, stainless steel appliances, granite counters, subway tile backsplash, soft close doors and drawers, and a huge island, great for entertaining. Open floor plan great room concept. Two primary bedrooms, each with bathrooms and walk-in closets. Master has granite vanity. Oversized, detached garage with storage . Custom paint and upgraded everything. . So much storage in this unit. The HOA amenities are amazing, three pools, 2 fitness centers, tennis, walking trails, tot lots. Very close to the future silver line metro station, shops, restaurants, and Dulles airport.
Location
State VA
County Loudoun
Zoning 01
Rooms
Main Level Bedrooms 2
Interior
Interior Features Bar, Carpet, Ceiling Fan(s), Family Room Off Kitchen, Floor Plan - Open, Formal/Separate Dining Room, Kitchen - Gourmet, Kitchen - Island, Recessed Lighting, Upgraded Countertops, Wainscotting, Walk-in Closet(s), Window Treatments, Wood Floors
Hot Water Natural Gas
Heating Central
Cooling Central A/C
Flooring Engineered Wood
Equipment Built-In Microwave, Dishwasher, Disposal, Dryer, Exhaust Fan, Icemaker, Oven/Range - Gas, Refrigerator, Stove, Washer
Fireplace N
Appliance Built-In Microwave, Dishwasher, Disposal, Dryer, Exhaust Fan, Icemaker, Oven/Range - Gas, Refrigerator, Stove, Washer
Heat Source Natural Gas
Laundry Washer In Unit, Dryer In Unit
Exterior
Exterior Feature Balcony
Parking Features Garage Door Opener
Garage Spaces 4.0
Utilities Available Electric Available, Natural Gas Available, Sewer Available, Water Available
Amenities Available Common Grounds, Fitness Center, Jog/Walk Path, Swimming Pool, Tennis Courts, Tot Lots/Playground
Water Access N
View Garden/Lawn, Trees/Woods
Accessibility None
Porch Balcony
Total Parking Spaces 4
Garage Y
Building
Story 3
Foundation Slab
Sewer Public Sewer
Water Public
Architectural Style Contemporary
Level or Stories 3
Additional Building Above Grade, Below Grade
Structure Type 9'+ Ceilings
New Construction N
Schools
Elementary Schools Rosa Lee Carter
Middle Schools Stone Hill
High Schools Rock Ridge
School District Loudoun County Public Schools
Others
Pets Allowed Y
HOA Fee Include Common Area Maintenance,Lawn Maintenance,Management,Pool(s),Recreation Facility,Snow Removal,Trash
Senior Community No
Tax ID 123456122001
Ownership Condominium
Acceptable Financing Cash, FHA, Conventional, VA
Listing Terms Cash, FHA, Conventional, VA
Financing Cash,FHA,Conventional,VA
Special Listing Condition Standard
Pets Allowed Number Limit
Read Less
Want to know what your home might be worth? Contact us for a FREE valuation!

Our team is ready to help you sell your home for the highest possible price ASAP

Bought with Keith K Howard • Keller Williams Realty





