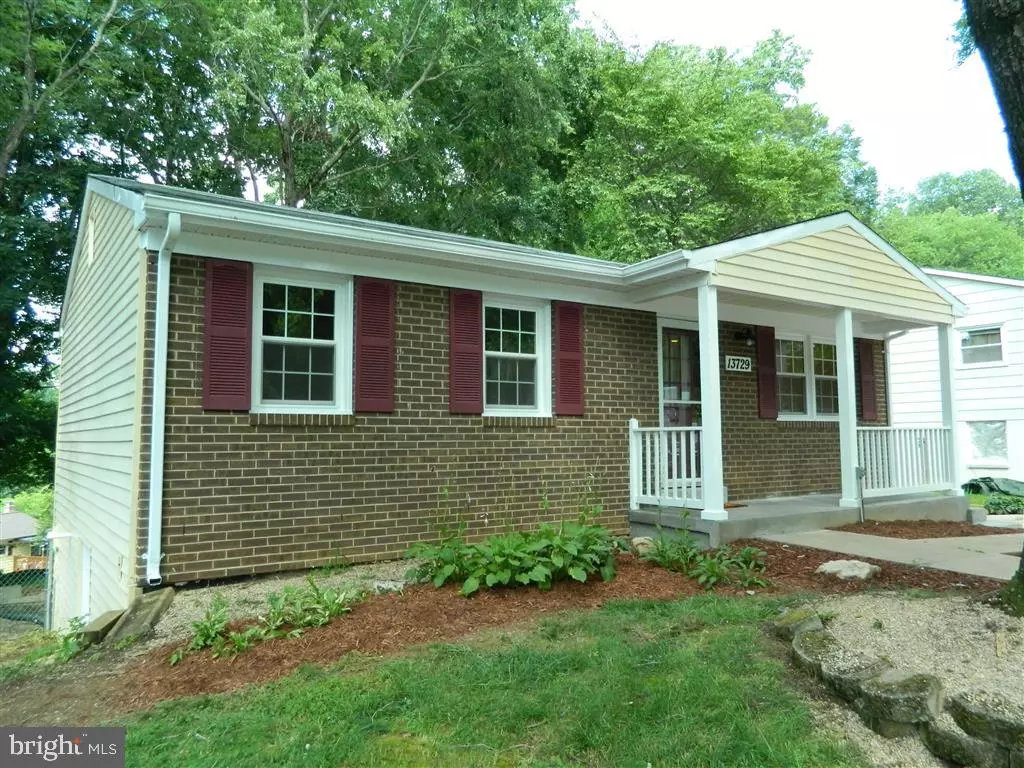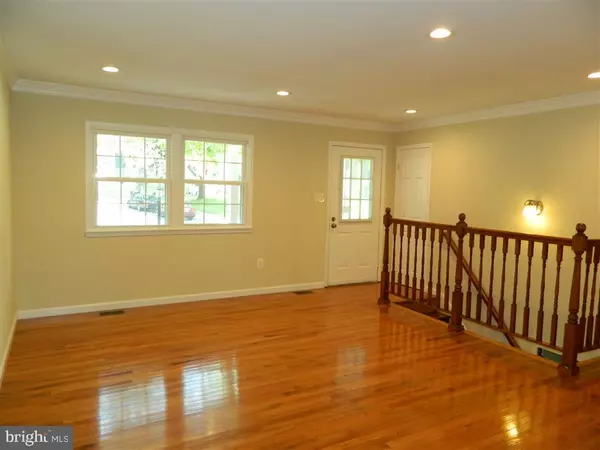$344,900
$344,900
For more information regarding the value of a property, please contact us for a free consultation.
13729 LYNHURST DR Woodbridge, VA 22193
4 Beds
2 Baths
1,591 SqFt
Key Details
Sold Price $344,900
Property Type Single Family Home
Sub Type Detached
Listing Status Sold
Purchase Type For Sale
Square Footage 1,591 sqft
Price per Sqft $216
Subdivision Silverdale
MLS Listing ID VAPW485774
Sold Date 02/21/20
Style Ranch/Rambler
Bedrooms 4
Full Baths 2
HOA Y/N N
Abv Grd Liv Area 816
Originating Board BRIGHT
Year Built 1976
Annual Tax Amount $3,171
Tax Year 2019
Lot Size 9,156 Sqft
Acres 0.21
Property Description
Completely & beautifully renovated SFH in Dale City with 4 beds, 2 baths, large new deck and enclosed sunroom, huge bonus shed/workshop. New all copper electrical and plumbing systems; new baths with floor and wall tiles; updated central air and heat pump system; new maple kitchen cabinets, granite countertop, stainless steel appliances, new washer & dryer, gleaming hardwood floors. Closed to I-95, Route 1, shopping malls, commuter lots. A must see!
Location
State VA
County Prince William
Zoning RPC
Direction Southwest
Rooms
Basement Fully Finished, Heated, Improved, Rear Entrance, Daylight, Full, Full, Sump Pump, Walkout Level, Windows
Main Level Bedrooms 2
Interior
Interior Features Attic/House Fan, Carpet, Ceiling Fan(s), Dining Area, Floor Plan - Traditional, Formal/Separate Dining Room, Kitchen - Gourmet, Kitchen - Table Space, Recessed Lighting
Hot Water Electric
Heating Central, Heat Pump - Electric BackUp
Cooling Attic Fan, Ceiling Fan(s), Central A/C, Heat Pump(s), Programmable Thermostat
Flooring Carpet, Ceramic Tile, Hardwood, Heated
Equipment Dishwasher, Disposal, Dryer, Dryer - Electric, Dual Flush Toilets, Energy Efficient Appliances, ENERGY STAR Refrigerator, Icemaker, Microwave, Oven - Single, Oven/Range - Electric, Refrigerator, Stainless Steel Appliances, Stove, Washer, Water Heater
Fireplace N
Window Features Energy Efficient,Replacement,Double Pane,Low-E
Appliance Dishwasher, Disposal, Dryer, Dryer - Electric, Dual Flush Toilets, Energy Efficient Appliances, ENERGY STAR Refrigerator, Icemaker, Microwave, Oven - Single, Oven/Range - Electric, Refrigerator, Stainless Steel Appliances, Stove, Washer, Water Heater
Heat Source Electric
Laundry Basement, Dryer In Unit, Has Laundry, Washer In Unit
Exterior
Exterior Feature Deck(s), Patio(s), Screened
Fence Chain Link, Fully, Rear
Utilities Available Electric Available, Sewer Available, Water Available, Phone Available, Under Ground
Water Access N
View Street, Trees/Woods
Roof Type Shingle
Accessibility 32\"+ wide Doors, Doors - Lever Handle(s), Level Entry - Main, Other
Porch Deck(s), Patio(s), Screened
Garage N
Building
Lot Description Cleared, Level, Partly Wooded, Rear Yard, Unrestricted
Story 1
Foundation Block
Sewer Public Sewer
Water Public
Architectural Style Ranch/Rambler
Level or Stories 1
Additional Building Above Grade, Below Grade
Structure Type Dry Wall
New Construction N
Schools
Elementary Schools Enterprise
Middle Schools Stuart
High Schools C.D. Hylton
School District Prince William County Public Schools
Others
Senior Community No
Tax ID 8092-93-0722
Ownership Fee Simple
SqFt Source Estimated
Acceptable Financing Conventional, FHA, VA, VHDA, Cash
Listing Terms Conventional, FHA, VA, VHDA, Cash
Financing Conventional,FHA,VA,VHDA,Cash
Special Listing Condition Standard
Read Less
Want to know what your home might be worth? Contact us for a FREE valuation!

Our team is ready to help you sell your home for the highest possible price ASAP

Bought with Renzo C Falla • RE/MAX Real Estate Connections





