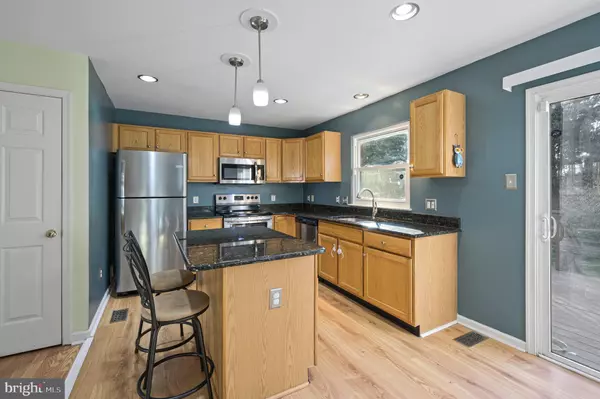$255,500
$239,900
6.5%For more information regarding the value of a property, please contact us for a free consultation.
65 W KYLA MARIE DR Newark, DE 19702
3 Beds
3 Baths
1,995 SqFt
Key Details
Sold Price $255,500
Property Type Townhouse
Sub Type End of Row/Townhouse
Listing Status Sold
Purchase Type For Sale
Square Footage 1,995 sqft
Price per Sqft $128
Subdivision Chapman Woods
MLS Listing ID DENC523126
Sold Date 05/14/21
Style Colonial
Bedrooms 3
Full Baths 3
HOA Fees $14
HOA Y/N Y
Abv Grd Liv Area 1,575
Originating Board BRIGHT
Year Built 2000
Annual Tax Amount $2,163
Tax Year 2020
Lot Size 3,485 Sqft
Acres 0.08
Property Description
RARELY AVAILABLE end-unit in convenient Chapman Woods! As you drive up you'll be immediately greeted by curb appeal with a brick-front facade and freshly manicured landscaping. Step in to the bright living room with an overhead ceiling fan and newer flooring that flows through to the eat-in kitchen. The kitchen has a center island, granite counter tops, updated Frigidaire SS appliances, a massive pantry closet, and sliding glass doors leading to the rear deck and fenced in back yard. Upstairs has a large primary bedroom with a vaulted ceiling and en-suite bathroom. There are two well-scaled spare bedrooms, both of which have been updated with newer carpeting, and a hallway bathroom. The finished basement is open concept and allows for a variety of uses. It has updated laminate flooring, a gas fireplace, and a FULL BATHROOM. Updates throughout, including a fully replaced HVAC system in 2016, HW heater in 2019, and Samsung washer/dryer. Put this on your tour, it won't last long!
Location
State DE
County New Castle
Area Newark/Glasgow (30905)
Zoning NCTH
Rooms
Other Rooms Living Room, Primary Bedroom, Bedroom 2, Bedroom 3, Kitchen, Recreation Room
Basement Fully Finished
Interior
Hot Water Natural Gas
Heating Forced Air
Cooling Central A/C
Fireplaces Number 1
Fireplaces Type Gas/Propane
Fireplace Y
Heat Source Natural Gas
Exterior
Exterior Feature Deck(s)
Parking On Site 2
Fence Wood
Water Access N
Accessibility None
Porch Deck(s)
Garage N
Building
Story 2
Sewer Public Sewer
Water Public
Architectural Style Colonial
Level or Stories 2
Additional Building Above Grade, Below Grade
New Construction N
Schools
School District Christina
Others
Senior Community No
Tax ID 09-029.30-050
Ownership Fee Simple
SqFt Source Estimated
Special Listing Condition Standard
Read Less
Want to know what your home might be worth? Contact us for a FREE valuation!

Our team is ready to help you sell your home for the highest possible price ASAP

Bought with David E Blume • RE/MAX Edge





