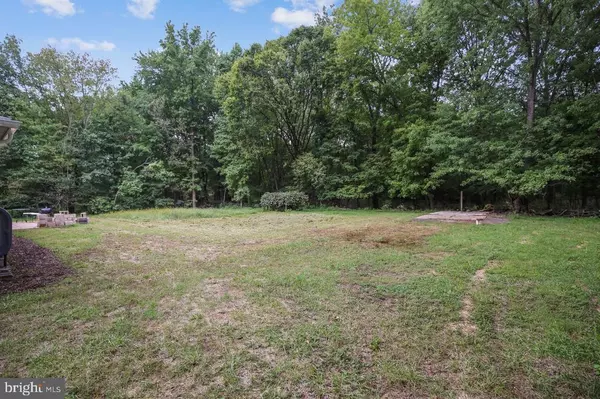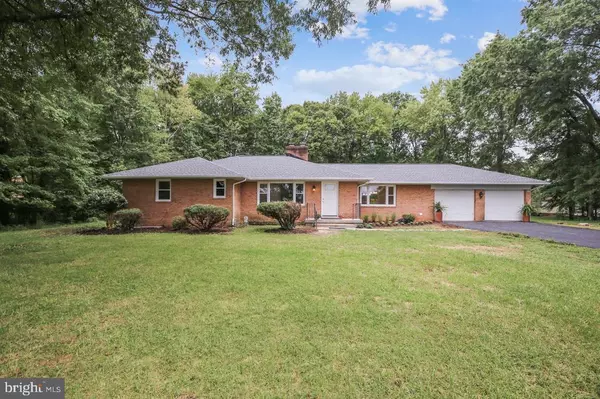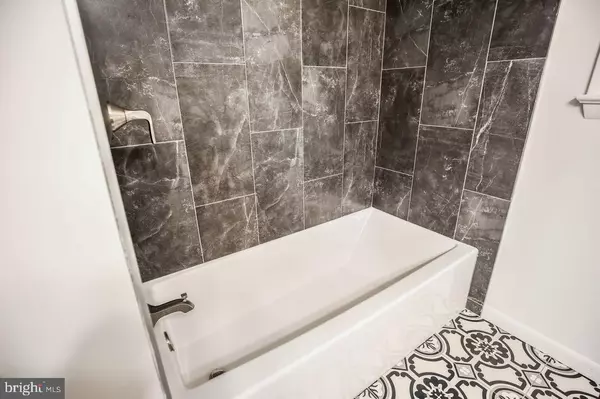$670,000
$675,000
0.7%For more information regarding the value of a property, please contact us for a free consultation.
7930 HOLLAND RD Alexandria, VA 22306
3 Beds
2 Baths
1,968 SqFt
Key Details
Sold Price $670,000
Property Type Single Family Home
Sub Type Detached
Listing Status Sold
Purchase Type For Sale
Square Footage 1,968 sqft
Price per Sqft $340
Subdivision Gum Springs
MLS Listing ID VAFX1151188
Sold Date 11/05/20
Style Ranch/Rambler
Bedrooms 3
Full Baths 2
HOA Y/N N
Abv Grd Liv Area 1,968
Originating Board BRIGHT
Year Built 1979
Annual Tax Amount $5,548
Tax Year 2020
Lot Size 0.746 Acres
Acres 0.75
Property Description
New Roof 50 year shingles 8/2020 , New Kitchen including cabinets and appliances 8/2020, New windows 8/2020, New Heating electric central , New Bathrooms 32 inch door into the main bathroom and quartz counter top, New master bath with zero clearence shower with double sink vanity, walk in closet. Conservation land behind the large .75 acre lot. Priced to sell! Close to Costco/Walmart Mount Vernon Hospital and numerous Doctor offices. Close to the Bus route and the new developments planned for the Richmond Hwy development. Make this one level home your forever home.
Location
State VA
County Fairfax
Zoning 130
Direction East
Rooms
Main Level Bedrooms 3
Interior
Interior Features Entry Level Bedroom, Family Room Off Kitchen, Flat, Floor Plan - Open, Formal/Separate Dining Room, Kitchen - Eat-In, Kitchen - Island, Primary Bath(s), Recessed Lighting, Stall Shower, Tub Shower, Wainscotting, Walk-in Closet(s), Wood Floors
Hot Water Electric
Heating Central
Cooling Central A/C
Flooring Hardwood, Ceramic Tile
Fireplaces Number 2
Fireplaces Type Brick
Equipment Built-In Range, Dishwasher, Disposal, Energy Efficient Appliances, Oven/Range - Electric, Refrigerator, Stainless Steel Appliances, Water Heater, ENERGY STAR Dishwasher, ENERGY STAR Refrigerator, Microwave
Furnishings No
Fireplace Y
Window Features Double Pane,ENERGY STAR Qualified
Appliance Built-In Range, Dishwasher, Disposal, Energy Efficient Appliances, Oven/Range - Electric, Refrigerator, Stainless Steel Appliances, Water Heater, ENERGY STAR Dishwasher, ENERGY STAR Refrigerator, Microwave
Heat Source Electric
Laundry Dryer In Unit, Main Floor, Washer In Unit
Exterior
Exterior Feature Patio(s)
Parking Features Garage - Front Entry, Garage Door Opener, Inside Access, Oversized
Garage Spaces 6.0
Utilities Available Water Available, Electric Available, Phone Available
Water Access N
View Trees/Woods
Roof Type Architectural Shingle
Street Surface Paved
Accessibility Doors - Lever Handle(s), Roll-in Shower, Mobility Improvements, Level Entry - Main, 36\"+ wide Halls, >84\" Garage Door, Accessible Switches/Outlets, Doors - Swing In
Porch Patio(s)
Attached Garage 2
Total Parking Spaces 6
Garage Y
Building
Lot Description Trees/Wooded, Backs to Trees
Story 1
Foundation Crawl Space
Sewer Public Sewer
Water Community
Architectural Style Ranch/Rambler
Level or Stories 1
Additional Building Above Grade, Below Grade
Structure Type Dry Wall
New Construction N
Schools
Elementary Schools Hollin Meadows
High Schools West Potomac
School District Fairfax County Public Schools
Others
Pets Allowed Y
Senior Community No
Tax ID 1021 01 0040
Ownership Fee Simple
SqFt Source Assessor
Acceptable Financing Cash, Conventional, FHA, Negotiable, Private, Variable
Listing Terms Cash, Conventional, FHA, Negotiable, Private, Variable
Financing Cash,Conventional,FHA,Negotiable,Private,Variable
Special Listing Condition Standard
Pets Allowed No Pet Restrictions
Read Less
Want to know what your home might be worth? Contact us for a FREE valuation!

Our team is ready to help you sell your home for the highest possible price ASAP

Bought with Heathr A Heath • Redfin Corporation





