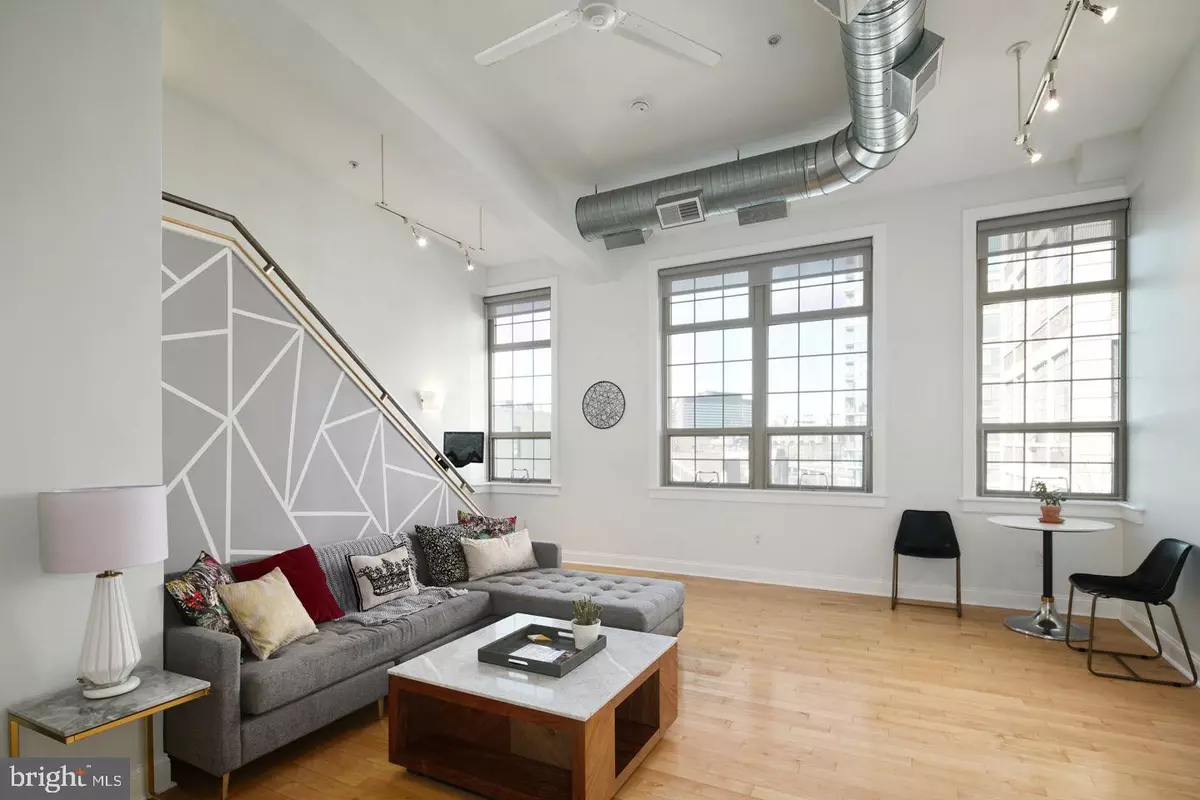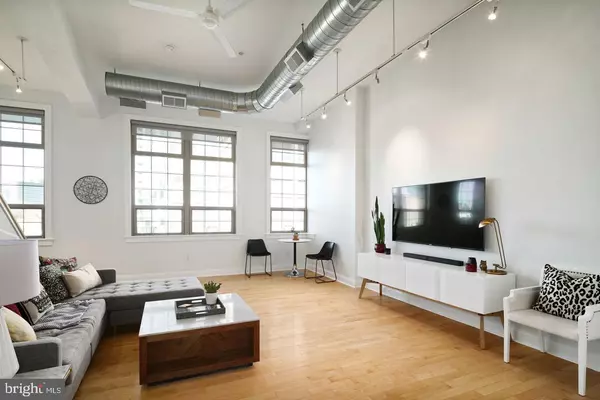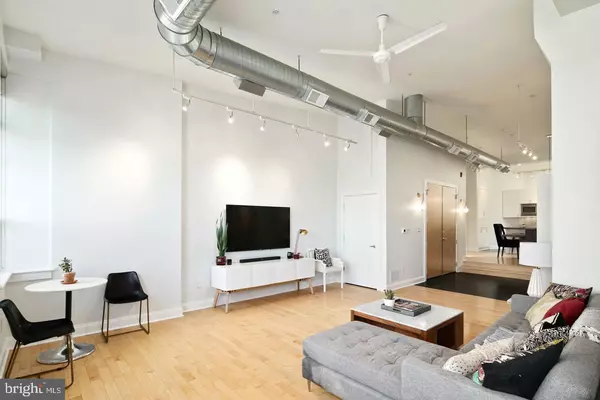$940,000
$989,000
5.0%For more information regarding the value of a property, please contact us for a free consultation.
251 S 24TH ST #E Philadelphia, PA 19103
2 Beds
2 Baths
1,702 SqFt
Key Details
Sold Price $940,000
Property Type Condo
Sub Type Condo/Co-op
Listing Status Sold
Purchase Type For Sale
Square Footage 1,702 sqft
Price per Sqft $552
Subdivision Fitler Square
MLS Listing ID PAPH1000112
Sold Date 05/28/21
Style Other
Bedrooms 2
Full Baths 2
Condo Fees $906/mo
HOA Y/N N
Abv Grd Liv Area 1,702
Originating Board BRIGHT
Year Built 1900
Annual Tax Amount $11,175
Tax Year 2021
Lot Dimensions 0.00 x 0.00
Property Description
Riverpark Condominiums combines the luxury of loft-style living in Fitler Square with the privacy of a boutique 8-unit building. Converted from a century-old warehouse to loft-style residences in 2006, this top-floor unit is full of character and charm. Enter through the double doors of this bi-level unit into the large foyer, and you are greeted with high ceilings and an open floorplan. To the right is the spacious living room complete with vaulted ceilings, track lighting, and a staircase leading up to the second floor. The four large windows along the living room wall open both from the top and the bottom providing serene views of the Schuylkill River and Riverwalk. To the left is the eat-in kitchen, which was recently renovated with sleek white cabinetry, brushed brass finishes and features stainless steel appliances. The skylight above the kitchen sink pours in natural light while highlighting the large kitchen island with bar seating. This entertainers dream kitchen features an abundance of cabinet and counter space, along with room for a separate dining table. A full bathroom located off of the foyer, as well as three spacious storage closets, completes the first floor. Walk up the wide staircase to the second floor and find two amazing sized bedrooms both featuring ample closet space (three in the primary bedroom alone) with built-in shelving. The shared full hall bath boasts a jacuzzi tub, separate stall shower, and a large vanity providing an abundance of storage space. This level is also home to the stacked washer and dryer, as well as a large hall storage closet. At the top of the staircase, you will find double door access to the private rooftop deck featuring a sweeping view of the Center City skyline. This home is complete with a new HVAC system installed in 2018, a new roof replaced in 2020, and an alarm system. Riverpark Condominiums sits just one block east of the Schuykill River Trail, Schuykill Dog Park, and is just steps away from restaurants such as Ambrosia, Trattoria Carina, and Rosys Taco Bar. This home is a ten-minute walk to Rittenhouse Square Park and all of the shopping the surrounding streets have to offer.
Location
State PA
County Philadelphia
Area 19103 (19103)
Zoning CMX3
Interior
Hot Water Natural Gas
Heating Forced Air
Cooling Central A/C
Heat Source Natural Gas
Exterior
Amenities Available Other
Water Access N
Accessibility Elevator
Garage N
Building
Story 3
Unit Features Garden 1 - 4 Floors
Sewer Public Sewer
Water Public
Architectural Style Other
Level or Stories 3
Additional Building Above Grade, Below Grade
New Construction N
Schools
School District The School District Of Philadelphia
Others
HOA Fee Include Common Area Maintenance,Water,Trash,Snow Removal,Sewer,Management,Insurance
Senior Community No
Tax ID 888035962
Ownership Condominium
Special Listing Condition Standard
Read Less
Want to know what your home might be worth? Contact us for a FREE valuation!

Our team is ready to help you sell your home for the highest possible price ASAP

Bought with Christie Jones • BHHS Fox & Roach-Chestnut Hill





