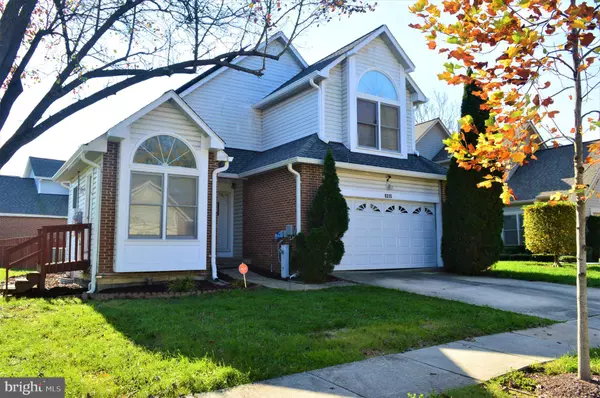$440,000
$419,900
4.8%For more information regarding the value of a property, please contact us for a free consultation.
9315 HILLTOP CT Laurel, MD 20708
4 Beds
4 Baths
2,649 SqFt
Key Details
Sold Price $440,000
Property Type Single Family Home
Sub Type Detached
Listing Status Sold
Purchase Type For Sale
Square Footage 2,649 sqft
Price per Sqft $166
Subdivision Greens Of Patuxent
MLS Listing ID MDPG588900
Sold Date 01/05/21
Style Colonial
Bedrooms 4
Full Baths 3
Half Baths 1
HOA Fees $41/ann
HOA Y/N Y
Abv Grd Liv Area 1,449
Originating Board BRIGHT
Year Built 1986
Annual Tax Amount $5,908
Tax Year 2020
Lot Size 6,720 Sqft
Acres 0.15
Property Description
BIG, LEVEL, CORNER lot. Fully fenced yard with playground. TWO car garage. Extra LARGE bedrooms. New $13k ROOF put in 05/2018. New solar panels put in at the same time. Panels leased monthly for $95. Monthly electric bill savings of $300. New $6800 gutters put in 06/2020. New $1800 sump pump motors installed 08/2020. MAIN LEVEL OWNER'S SUITE. Jetted tub in Owners bath. Two story stacked stone fireplace (wood burning w/ electric component). High vaulted ceilings. Abundant natural light. Fully finished walk-up basement with full bath & kitchenette. Big loft that can be used as a home-office. Private ATRIUM. Newly refinished deck. Offers due by Wednesday, 12/2/20 @ 7pm ET. Please submit FINAL AND BEST offer up front. ***Seller is looking to rent-back through 1/15/21. ALL OFFERS TO BE EMAILED TO: Leslie.Beaver1@gmail.com
Location
State MD
County Prince Georges
Zoning OS
Rooms
Basement Connecting Stairway, Fully Finished, Outside Entrance, Walkout Stairs
Main Level Bedrooms 1
Interior
Interior Features Breakfast Area, Entry Level Bedroom, Walk-in Closet(s), Attic
Hot Water Electric
Heating Heat Pump(s)
Cooling Central A/C
Flooring Carpet, Ceramic Tile
Fireplaces Number 1
Fireplaces Type Stone, Mantel(s)
Equipment Extra Refrigerator/Freezer
Fireplace Y
Appliance Extra Refrigerator/Freezer
Heat Source Electric
Laundry Basement
Exterior
Exterior Feature Deck(s)
Parking Features Garage - Front Entry
Garage Spaces 4.0
Water Access N
Roof Type Shingle
Accessibility None
Porch Deck(s)
Attached Garage 2
Total Parking Spaces 4
Garage Y
Building
Lot Description Level
Story 3
Sewer Public Sewer
Water Public
Architectural Style Colonial
Level or Stories 3
Additional Building Above Grade, Below Grade
New Construction N
Schools
Elementary Schools Deerfield Run
Middle Schools Dwight D. Eisenhower
High Schools Laurel
School District Prince George'S County Public Schools
Others
HOA Fee Include Common Area Maintenance,Snow Removal,Management
Senior Community No
Tax ID 17101072347
Ownership Fee Simple
SqFt Source Assessor
Security Features 24 hour security,Carbon Monoxide Detector(s),Exterior Cameras,Fire Detection System,Intercom,Main Entrance Lock,Motion Detectors,Security System,Smoke Detector,Window Grills
Acceptable Financing Cash, FHA, VA, Conventional
Listing Terms Cash, FHA, VA, Conventional
Financing Cash,FHA,VA,Conventional
Special Listing Condition Standard
Read Less
Want to know what your home might be worth? Contact us for a FREE valuation!

Our team is ready to help you sell your home for the highest possible price ASAP

Bought with Claudia E MacDonald • Redfin Corp





