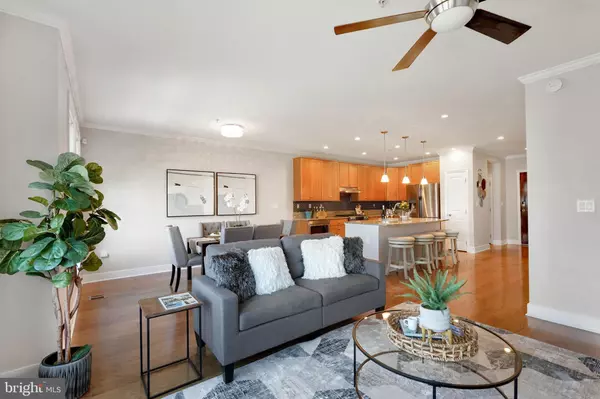$975,000
$975,000
For more information regarding the value of a property, please contact us for a free consultation.
1418 N RHODES ST #B411 Arlington, VA 22209
2 Beds
3 Baths
1,832 SqFt
Key Details
Sold Price $975,000
Property Type Condo
Sub Type Condo/Co-op
Listing Status Sold
Purchase Type For Sale
Square Footage 1,832 sqft
Price per Sqft $532
Subdivision Rhodes Hill Square
MLS Listing ID VAAR164858
Sold Date 08/11/20
Style Contemporary
Bedrooms 2
Full Baths 2
Half Baths 1
Condo Fees $605/mo
HOA Y/N N
Abv Grd Liv Area 1,832
Originating Board BRIGHT
Year Built 2010
Annual Tax Amount $8,990
Tax Year 2020
Property Description
ALL SHOWINGS WILL BE HELD WITH ONLY AGENT AND CLIENT. House is thoroughly clean and ready for safe showing. Beautifully updated 2-level condo with large rooftop terrace at Rhodes Hill Square. This spacious and open floor plan has 2 bedrooms, an office, 2 full baths and 1 half bath. Enjoy the gorgeous view from the rooftop deck which is equipped with new solar deck lights attached to the custom fence. This unit features a gourmet kitchen with granite counter tops, a new dishwasher and refrigerator. There are hardwood floors on the main level, new carpet on the stairs and lower level, and the home is freshly painted throughout. Custom Elfa shelving is installed in the Master and Guest bedroom closets and main level coat closet. The master bath features new custom tile in the walk-in shower and bathtub surround. The location is fantastic, only a short walk to Rosslyn and Courthouse Metros, close to Clarendon shops, restaurants and parks and easy commuter access to GW Pkwy, Rt 50, and Washington, DC. It is important to note that the building is about to undergo renovations to common areas including the hallways and lobby. There will be new carpet, fresh paint, and new tile in the elevator and front foyer entrance. This remodel is to be completed by mid-August.
Location
State VA
County Arlington
Zoning RA8-18
Interior
Interior Features Breakfast Area, Ceiling Fan(s), Primary Bath(s), Wood Floors, Family Room Off Kitchen, Floor Plan - Open, Kitchen - Island
Hot Water Natural Gas
Heating Forced Air
Cooling Central A/C
Equipment Built-In Microwave, Dishwasher, Oven/Range - Gas, Refrigerator, Stainless Steel Appliances
Appliance Built-In Microwave, Dishwasher, Oven/Range - Gas, Refrigerator, Stainless Steel Appliances
Heat Source Natural Gas
Exterior
Exterior Feature Terrace
Parking Features Garage Door Opener
Garage Spaces 2.0
Parking On Site 2
Water Access N
Accessibility None
Porch Terrace
Attached Garage 2
Total Parking Spaces 2
Garage Y
Building
Story 2.5
Unit Features Garden 1 - 4 Floors
Sewer Public Sewer
Water Public
Architectural Style Contemporary
Level or Stories 2.5
Additional Building Above Grade, Below Grade
New Construction N
Schools
Elementary Schools Arlington Science Focus
Middle Schools Dorothy Hamm
High Schools Yorktown
School District Arlington County Public Schools
Others
HOA Fee Include Gas,Sewer,Trash,Water,Common Area Maintenance
Senior Community No
Tax ID 17-023-089
Ownership Fee Simple
Special Listing Condition Standard
Read Less
Want to know what your home might be worth? Contact us for a FREE valuation!

Our team is ready to help you sell your home for the highest possible price ASAP

Bought with Patricia Ammann • Redfin Corporation





