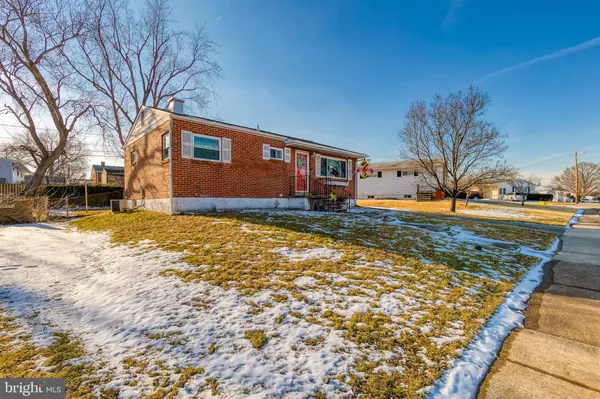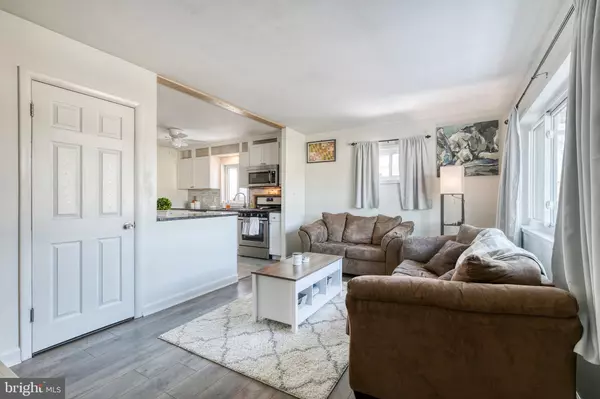$295,000
$295,000
For more information regarding the value of a property, please contact us for a free consultation.
7842 CHEVERLY LN Glen Burnie, MD 21060
3 Beds
1 Bath
840 SqFt
Key Details
Sold Price $295,000
Property Type Single Family Home
Sub Type Detached
Listing Status Sold
Purchase Type For Sale
Square Footage 840 sqft
Price per Sqft $351
Subdivision Sun Valley
MLS Listing ID MDAA2022608
Sold Date 02/25/22
Style Ranch/Rambler
Bedrooms 3
Full Baths 1
HOA Y/N N
Abv Grd Liv Area 840
Originating Board BRIGHT
Year Built 1959
Annual Tax Amount $2,676
Tax Year 2021
Lot Size 6,300 Sqft
Acres 0.14
Property Description
This brick rancher with fresh updates is ready for its next owner! Brand new kitchen, new flooring and fresh paint throughout the majority of the main level. Open concept kitchen with breakfast bar and cozy living area are perfect for entertaining. All three bedrooms have great closet space. The main level has tons of natural light and includes a sunporch with brand-new baseboard heating which opens to a newly-poured concrete patio and spacious fenced backyard with a fire pit. The 840 sq ft basement leaves room for tons of possibilities, move in and customize to your desire. Minutes to 695, 295, 95, 97, shopping, restaurants and more. Call listing agent to schedule your showing today!
Location
State MD
County Anne Arundel
Zoning R5
Rooms
Other Rooms Living Room, Primary Bedroom, Bedroom 2, Bedroom 3, Kitchen, Basement, Sun/Florida Room, Bathroom 1
Basement Unfinished, Sump Pump, Windows, Space For Rooms, Interior Access, Full
Main Level Bedrooms 3
Interior
Interior Features Breakfast Area, Carpet, Ceiling Fan(s), Combination Kitchen/Living, Entry Level Bedroom, Floor Plan - Open, Tub Shower, Upgraded Countertops
Hot Water Natural Gas
Heating Forced Air
Cooling Central A/C
Flooring Carpet, Laminate Plank, Luxury Vinyl Plank, Luxury Vinyl Tile
Heat Source Natural Gas
Laundry Lower Floor
Exterior
Exterior Feature Enclosed
Garage Spaces 3.0
Water Access N
Accessibility None
Porch Enclosed
Total Parking Spaces 3
Garage N
Building
Story 2
Foundation Permanent, Block
Sewer Public Sewer
Water Public
Architectural Style Ranch/Rambler
Level or Stories 2
Additional Building Above Grade, Below Grade
New Construction N
Schools
School District Anne Arundel County Public Schools
Others
Senior Community No
Tax ID 020375607610700
Ownership Fee Simple
SqFt Source Assessor
Acceptable Financing FHA, Conventional, Cash, FHA 203(k), VA, Other
Listing Terms FHA, Conventional, Cash, FHA 203(k), VA, Other
Financing FHA,Conventional,Cash,FHA 203(k),VA,Other
Special Listing Condition Standard
Read Less
Want to know what your home might be worth? Contact us for a FREE valuation!

Our team is ready to help you sell your home for the highest possible price ASAP

Bought with Stephen J. Escobar • Compass





