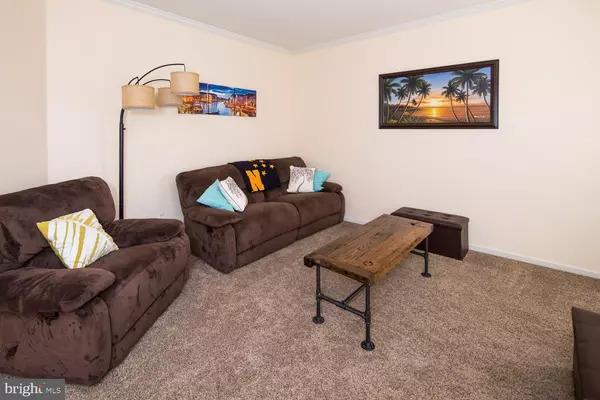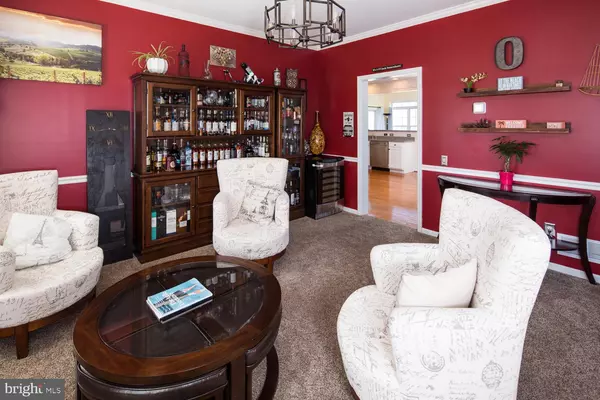$522,000
$489,900
6.6%For more information regarding the value of a property, please contact us for a free consultation.
1 PALMER DR Middletown, DE 19709
4 Beds
3 Baths
3,175 SqFt
Key Details
Sold Price $522,000
Property Type Single Family Home
Sub Type Detached
Listing Status Sold
Purchase Type For Sale
Square Footage 3,175 sqft
Price per Sqft $164
Subdivision The Legends
MLS Listing ID DENC523624
Sold Date 05/21/21
Style Colonial
Bedrooms 4
Full Baths 2
Half Baths 1
HOA Fees $6/ann
HOA Y/N Y
Abv Grd Liv Area 3,175
Originating Board BRIGHT
Year Built 2002
Annual Tax Amount $3,831
Tax Year 2020
Lot Size 0.300 Acres
Acres 0.3
Lot Dimensions 91.90 x 140.50
Property Description
Welcome Home to a fantastic 4 Bedrm 2 1/2 bath in the popular neighborhood of The Legends in Middletown features an open floor plan w/tons of natural lighting. Gleaming Hardwds greats you w/the Formal LR and Dining Rm. The large Gourmet eat in Kitchen offers updated cabinets, Island, Pantry, Morning Rm w/sliders that open to a HUGE rear deck, all overlooking the golf course. The 2 sty Family Rm features a wall of windows w/gas fireplace, new w/w carpeting thru-out. Upstairs, you'll find 3 generous sized Bedrms and a beautiful Mstr BR that offers a cathedral ceiling, a large sitting room, his and her walk-in closets and roomy 4 piece master bathroom, Jacuzzi tub, shower and a double bowl vanity. Other great features include a first floor Office/Den (currently being used as gym), Laundry Rm w/custom cabinets, 2 car garage, a full basement with plenty of storage or additional rooms to finish off. Lots of upgrades - Roof in '17, Garage Door '20, HVAC, Tankless Gas HW Heater and complete new deck flooring & rails all in '21, The deck is 890 sq. ft almost the length of the back of the house, new washer/dryer, Lawn Sprinkler system and invisible fence. The Legends offers a seasonal Pool membership or golf membership w/Frog Hollow Golf Course.
Location
State DE
County New Castle
Area South Of The Canal (30907)
Zoning 23R-2
Direction Southwest
Rooms
Other Rooms Living Room, Dining Room, Primary Bedroom, Sitting Room, Bedroom 2, Bedroom 3, Bedroom 4, Kitchen, Family Room, Study
Basement Full, Drainage System, Sump Pump, Unfinished
Interior
Interior Features Attic, Carpet, Ceiling Fan(s), Chair Railings, Crown Moldings, Formal/Separate Dining Room, Kitchen - Island, Skylight(s), Stall Shower, Walk-in Closet(s)
Hot Water Natural Gas
Heating Forced Air
Cooling Central A/C, Ceiling Fan(s)
Flooring Carpet, Vinyl
Fireplaces Number 1
Equipment Built-In Microwave, Dishwasher, Oven/Range - Gas, Refrigerator, Water Heater - Tankless
Fireplace Y
Appliance Built-In Microwave, Dishwasher, Oven/Range - Gas, Refrigerator, Water Heater - Tankless
Heat Source Natural Gas
Laundry Main Floor
Exterior
Exterior Feature Deck(s)
Parking Features Garage - Front Entry, Inside Access
Garage Spaces 2.0
Fence Invisible
Utilities Available Cable TV
Water Access N
Roof Type Shingle,Pitched
Accessibility None
Porch Deck(s)
Road Frontage City/County
Attached Garage 2
Total Parking Spaces 2
Garage Y
Building
Lot Description Corner, Front Yard, Irregular, Level, SideYard(s)
Story 2
Foundation Active Radon Mitigation
Sewer Public Sewer
Water Public
Architectural Style Colonial
Level or Stories 2
Additional Building Above Grade, Below Grade
Structure Type 9'+ Ceilings,Cathedral Ceilings,Dry Wall
New Construction N
Schools
Elementary Schools Silver Lake
Middle Schools Louis L.Redding.Middle School
School District Appoquinimink
Others
Senior Community No
Tax ID 23-031.00-037
Ownership Fee Simple
SqFt Source Assessor
Security Features Exterior Cameras
Special Listing Condition Standard
Read Less
Want to know what your home might be worth? Contact us for a FREE valuation!

Our team is ready to help you sell your home for the highest possible price ASAP

Bought with Andrea L Harrington • Compass





