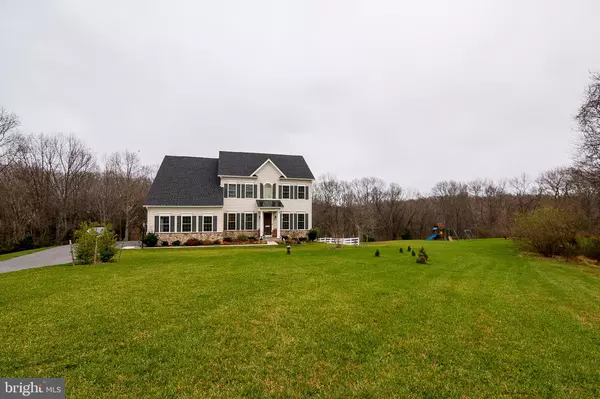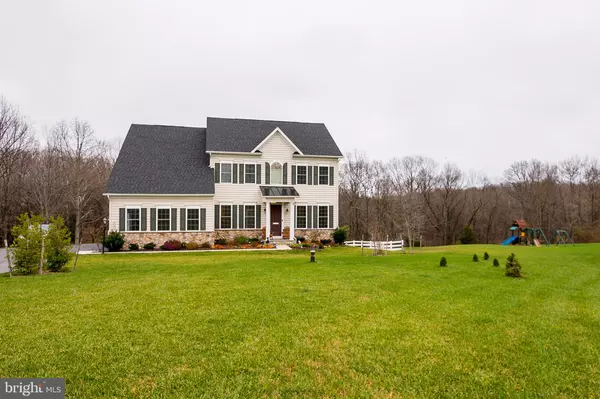$780,000
$750,000
4.0%For more information regarding the value of a property, please contact us for a free consultation.
3083 DESMOND PL Ijamsville, MD 21754
5 Beds
5 Baths
4,370 SqFt
Key Details
Sold Price $780,000
Property Type Single Family Home
Sub Type Detached
Listing Status Sold
Purchase Type For Sale
Square Footage 4,370 sqft
Price per Sqft $178
Subdivision Days Range
MLS Listing ID MDFR274612
Sold Date 01/05/21
Style Colonial
Bedrooms 5
Full Baths 4
Half Baths 1
HOA Fees $50/mo
HOA Y/N Y
Abv Grd Liv Area 3,570
Originating Board BRIGHT
Year Built 2017
Annual Tax Amount $7,890
Tax Year 2020
Lot Size 1.760 Acres
Acres 1.76
Property Description
All offers must be submitted by 8:00 PM Monday December 7. Welcome home to this beautiful sought after Day's Range property. This home was built in 2017 by NV Homes. The Empress II has it all! An expansive ten foot ceilings on the main level greets you as you walk into the open, airy foyer. Glass french doors lead into a private study. The living room is perfect for more formal entertaining. Past a conveniently placed powder room, the dining room provides drama with beautiful tray ceiling and wainscoting. The kitchen is warm and inviting, with a huge center granite work island and a walk-in pantry. The morning room with its wall of windows, brings the outdoors in offering yet another space for entertaining . The family room is flooded with light, has a gorgeous shiplap feature wall and a cozy fireplace. Up the waterfall stairs, this home continues to impress with two bedrooms with Jack and Jill bathroom and third bedroom ensuite. Enter through double doors into the primary suite, a private luxurious open area featuring a tray ceiling and two walk in closets. Through another set of double doors you are led to the primary bath, highlighted by a corner tub that features a window and is flanked by dual vanities. The basement features a finished lower level with a large recreation room, home office/hobby room/bedroom and a full bath. This gorgeous home has one of the best lots in the neighborhood. Sitting on 1.76 wooded acres with a trex deck, vinyl fence and stone patio makes for private, enjoyable and expansive outdoor living.
Location
State MD
County Frederick
Direction West
Rooms
Other Rooms Living Room, Dining Room, Primary Bedroom, Bedroom 2, Bedroom 3, Bedroom 4, Kitchen, Foyer, Breakfast Room, Bedroom 1, Great Room, Laundry, Mud Room, Office, Recreation Room, Utility Room, Bathroom 1, Bathroom 2, Bathroom 3, Primary Bathroom, Half Bath
Basement Daylight, Full, Windows, Walkout Level, Rear Entrance, Outside Entrance, Interior Access, Improved, Heated, Fully Finished, Connecting Stairway
Interior
Interior Features Ceiling Fan(s), Crown Moldings, Family Room Off Kitchen, Floor Plan - Open, Formal/Separate Dining Room, Kitchen - Eat-In, Kitchen - Gourmet, Kitchen - Island, Pantry, Recessed Lighting, Store/Office, Upgraded Countertops, Wainscotting, Walk-in Closet(s), Water Treat System, Window Treatments, Wood Floors
Hot Water Natural Gas
Heating Central, Forced Air, Programmable Thermostat
Cooling Central A/C
Flooring Hardwood, Carpet
Fireplaces Number 1
Fireplaces Type Gas/Propane
Equipment Built-In Microwave, Dishwasher, Disposal, Dryer, Oven/Range - Gas, Refrigerator, Stainless Steel Appliances, Washer
Furnishings No
Fireplace Y
Appliance Built-In Microwave, Dishwasher, Disposal, Dryer, Oven/Range - Gas, Refrigerator, Stainless Steel Appliances, Washer
Heat Source Natural Gas
Laundry Upper Floor
Exterior
Exterior Feature Deck(s), Patio(s)
Parking Features Garage - Side Entry
Garage Spaces 10.0
Fence Rear, Vinyl
Water Access N
View Trees/Woods
Roof Type Composite
Accessibility None
Porch Deck(s), Patio(s)
Attached Garage 2
Total Parking Spaces 10
Garage Y
Building
Story 3
Sewer On Site Septic
Water Well
Architectural Style Colonial
Level or Stories 3
Additional Building Above Grade, Below Grade
Structure Type Tray Ceilings,Vaulted Ceilings,Dry Wall,9'+ Ceilings
New Construction N
Schools
Elementary Schools Kemptown
Middle Schools Windsor Knolls
High Schools Urbana
School District Frederick County Public Schools
Others
Pets Allowed Y
Senior Community No
Tax ID 1109594237
Ownership Fee Simple
SqFt Source Assessor
Acceptable Financing Cash, Conventional, FHA, VA
Horse Property N
Listing Terms Cash, Conventional, FHA, VA
Financing Cash,Conventional,FHA,VA
Special Listing Condition Standard
Pets Allowed No Pet Restrictions
Read Less
Want to know what your home might be worth? Contact us for a FREE valuation!

Our team is ready to help you sell your home for the highest possible price ASAP

Bought with Matthew C Patterson • Redfin Corp





