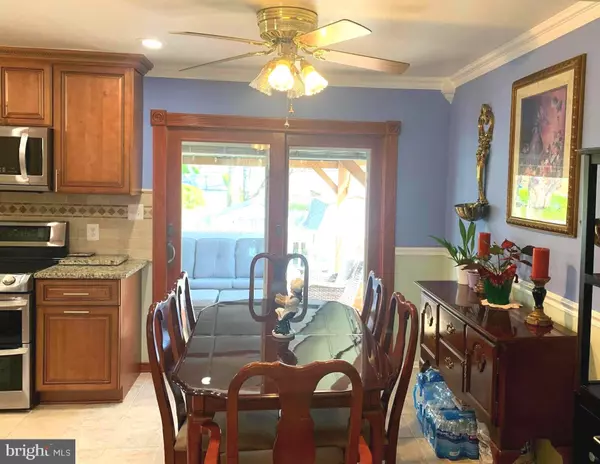$425,000
$414,999
2.4%For more information regarding the value of a property, please contact us for a free consultation.
13803 MAPLEDALE AVE Woodbridge, VA 22193
5 Beds
2 Baths
1,679 SqFt
Key Details
Sold Price $425,000
Property Type Single Family Home
Sub Type Detached
Listing Status Sold
Purchase Type For Sale
Square Footage 1,679 sqft
Price per Sqft $253
Subdivision Dale City
MLS Listing ID VAPW519056
Sold Date 05/18/21
Style Split Foyer
Bedrooms 5
Full Baths 2
HOA Y/N N
Abv Grd Liv Area 1,084
Originating Board BRIGHT
Year Built 1981
Annual Tax Amount $3,799
Tax Year 2021
Lot Size 7,976 Sqft
Acres 0.18
Property Description
Come see this beautiful renovated home! Two Gazebos, Play Structure, POOL, and Trampoline will come with the property. Kitchen was FULLY renovated in 2020 with LG STAINLESS STEEL appliances, GRANITE countertops, recess lighting, BIRCH WOOD cabinets. Bathrooms were FULLY renovated in 2021. New wood flooring matches wood staircase. New Crown Molding and wall trim were added,. LARGE Deck was painted in 2020. Roof replaced in 2013 with 50 YEAR transferable warranty. Water heater replaced in 2015. DONT MISS OUT ON THIS OPPORTUNITY!!!
Location
State VA
County Prince William
Zoning RPC
Rooms
Other Rooms Living Room, Dining Room, Bedroom 2, Bedroom 3, Kitchen, Bedroom 1, Bathroom 1, Bathroom 2
Basement Garage Access, Full
Main Level Bedrooms 5
Interior
Hot Water Electric
Heating Heat Pump(s)
Cooling Central A/C
Flooring Hardwood, Carpet
Fireplace Y
Heat Source Electric
Exterior
Parking Features Other
Garage Spaces 5.0
Pool Above Ground
Water Access N
Accessibility None
Attached Garage 1
Total Parking Spaces 5
Garage Y
Building
Story 2
Sewer Public Septic
Water Public
Architectural Style Split Foyer
Level or Stories 2
Additional Building Above Grade, Below Grade
New Construction N
Schools
School District Prince William County Public Schools
Others
Senior Community No
Tax ID 8092-63-2800
Ownership Fee Simple
SqFt Source Assessor
Special Listing Condition Standard
Read Less
Want to know what your home might be worth? Contact us for a FREE valuation!

Our team is ready to help you sell your home for the highest possible price ASAP

Bought with Alain M Moscoso • Solutions Realty Group LLC





