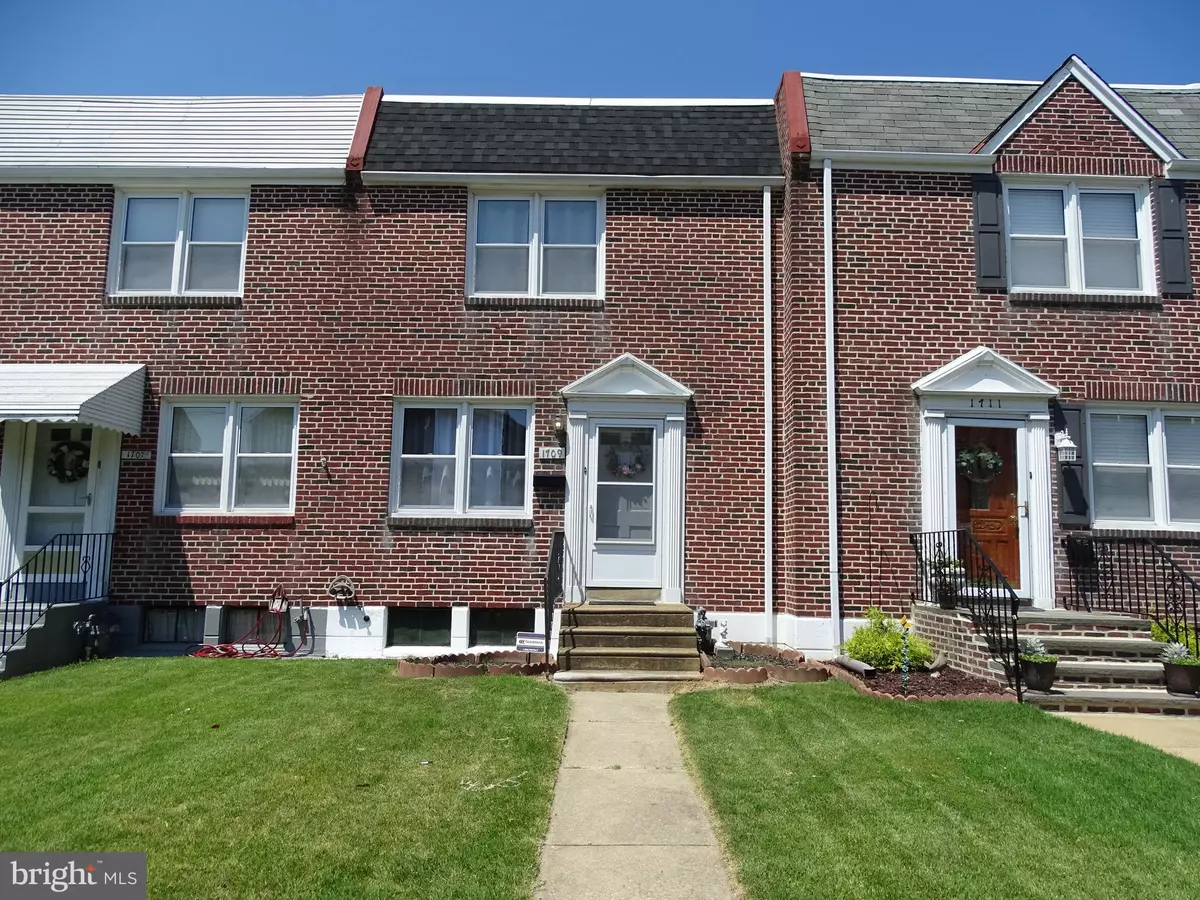$155,000
$155,000
For more information regarding the value of a property, please contact us for a free consultation.
1709 ROBBINS PL Wilmington, DE 19805
3 Beds
1 Bath
1,444 SqFt
Key Details
Sold Price $155,000
Property Type Townhouse
Sub Type Interior Row/Townhouse
Listing Status Sold
Purchase Type For Sale
Square Footage 1,444 sqft
Price per Sqft $107
Subdivision Cleland Heights
MLS Listing ID DENC505852
Sold Date 09/25/20
Style Colonial
Bedrooms 3
Full Baths 1
HOA Y/N N
Abv Grd Liv Area 1,300
Originating Board BRIGHT
Year Built 1954
Annual Tax Amount $1,423
Tax Year 2020
Lot Size 1,742 Sqft
Acres 0.04
Lot Dimensions 18.00 x 99.80
Property Description
No city property taxes to pay here! This home is cute as can be, and located on the county side of the community. The living room and dining room have plush carpet over hardwood. The spacious kitchen has an abundance of cabinetry, some with sliding shelves. It also has a newer dishwasher, solid surface countertops, and room for a bistro table and chairs. Upstairs are three decent sized bedrooms with exposed hardwood flooring. The master bedroom has two closets. Recently refreshed, the hall bath has an abundance of natural light streaming through the skylight. The full basement has some finish to it. The present owner used it as a workout space. The front shingle roof is 3 years old. The flat roof, is approximately 10. The rear concrete patio, rear block retainer wall, and concrete shed pad were replaced 3 yrs ago. Close to the Wilmington Riverfront and all it has to offer, this is one you should see soon before it's too late! NOTE: Agent related to seller.
Location
State DE
County New Castle
Area Elsmere/Newport/Pike Creek (30903)
Zoning NCTH
Rooms
Other Rooms Living Room, Dining Room, Bedroom 2, Bedroom 3, Kitchen, Bedroom 1, Laundry, Utility Room, Bathroom 1
Basement Full
Interior
Hot Water Natural Gas
Heating Forced Air
Cooling Central A/C
Flooring Hardwood, Carpet, Vinyl
Fireplace N
Heat Source Natural Gas
Exterior
Exterior Feature Patio(s)
Fence Chain Link, Fully, Rear
Water Access N
Roof Type Architectural Shingle,Flat
Accessibility None
Porch Patio(s)
Garage N
Building
Story 2
Sewer Public Sewer
Water Public
Architectural Style Colonial
Level or Stories 2
Additional Building Above Grade, Below Grade
New Construction N
Schools
School District Red Clay Consolidated
Others
Senior Community No
Tax ID 07-039.20-075
Ownership Fee Simple
SqFt Source Assessor
Acceptable Financing Conventional, FHA, VA
Listing Terms Conventional, FHA, VA
Financing Conventional,FHA,VA
Special Listing Condition Standard
Read Less
Want to know what your home might be worth? Contact us for a FREE valuation!

Our team is ready to help you sell your home for the highest possible price ASAP

Bought with Thomas Riccio • RE/MAX Point Realty





